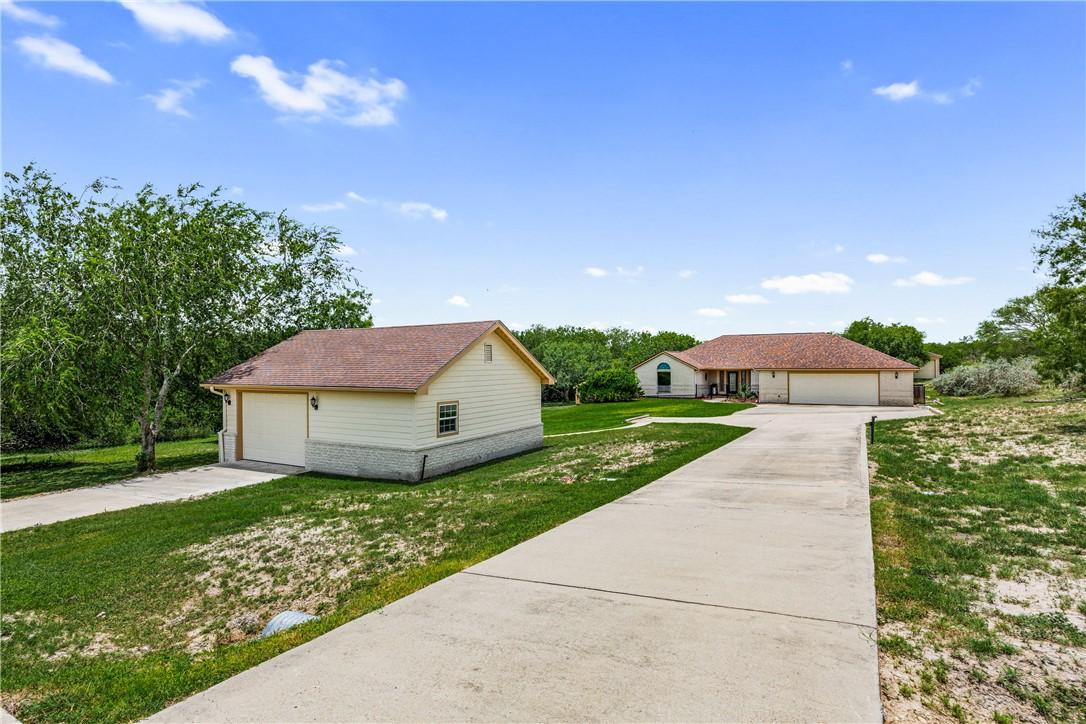417 house avenue
Sandia, TX 78383
4 BEDS 2-Full 1-Half BATHS
1.25 AC LOTResidential - Detached

Bedrooms 4
Total Baths 3
Full Baths 2
Acreage 1.25
Status Off Market
MLS # 461627
County Jim Wells
More Info
Category Residential - Detached
Status Off Market
Acreage 1.25
MLS # 461627
County Jim Wells
This impeccable custom-built home on 1.25 acres was thoughtfully designed and constructed by a builder for his personal residence, and it shows in every detail. From the moment you walk through the front door, you’ll notice the solid, well-crafted feel, soaring ceilings, and inviting warmth that sets this home apart. The open-concept living area features a ventless gas fireplace, creating a cozy space perfect for both everyday living and entertaining. The split floor plan offers four generously sized bedrooms, including a versatile fourth bedroom with custom built-ins and a sink—ideal for a home office, craft room, or studio. Outdoor living is just as enjoyable, with a covered back porch and a screened-in patio that seamlessly blends indoor comfort with outdoor charm. The beautifully landscaped backyard is centered around a serene garden and a remote-controlled bird bath, creating a tranquil focal point. In addition to the oversized attached two-car garage, there is a fully finished, insulated, and air-conditioned 25x30 detached shop with attic storage, 50 amp plug, and 220V service—perfect for hobbies or extra workspace. Located in a quiet lakefront community known for golf cart cruising and abundant wildlife, this home offers peaceful living in a meticulously maintained setting. This home is a true standout in both quality and care. Roof replaced in 2023, Fresh interior and exterior paint from 2023, HVAC condenser in Apr 2023, water heater 2019, Avg electric bill $190 and highest in Aug $240. Seller uses Hughes Net Satellite for internet and is happy with their service. You really must see this one in person!
Location not available
Exterior Features
- Construction Single Family
- Siding Brick
- Roof Shingle
- Garage Yes
- Garage Description Concrete, Garage
- Water Well
- Lot Description Landscaped
Interior Features
- Appliances Dishwasher, RangeHood, TrashCompactor
- Cooling CentralAir
- Fireplaces Yes
- Fireplaces Description GasLog
- Year Built 2007
Neighborhood & Schools
- Subdivision Barbon Harbor Estates
- Elementary School Orange Grove
- Middle School Orange Grove
- High School Orange Grove
Financial Information
- Parcel ID 012434


 All information is deemed reliable but not guaranteed accurate. Such Information being provided is for consumers' personal, non-commercial use and may not be used for any purpose other than to identify prospective properties consumers may be interested in purchasing.
All information is deemed reliable but not guaranteed accurate. Such Information being provided is for consumers' personal, non-commercial use and may not be used for any purpose other than to identify prospective properties consumers may be interested in purchasing.