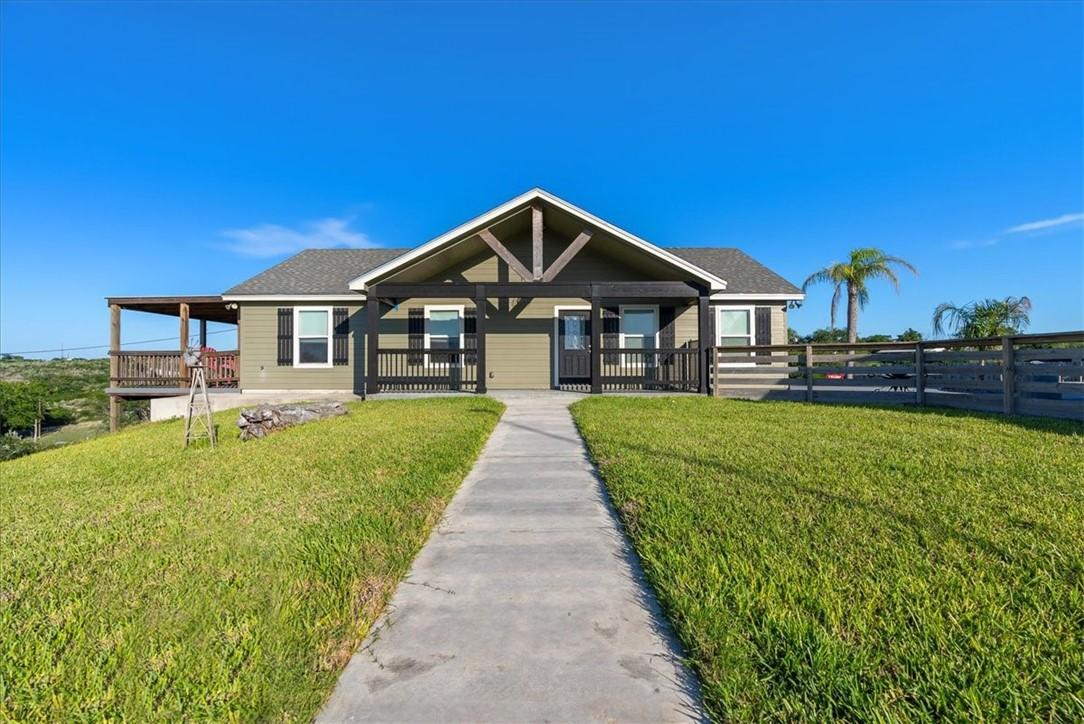Lake Homes Realty
1-866-525-3466101 wagon trail
Sandia, TX 78383
$680,000
3 BEDS 2 BATHS
1,296 SQFTResidential - Detached




Bedrooms 3
Total Baths 2
Full Baths 2
Square Feet 1296
Status Active
MLS # 459324
County Live Oak
More Info
Category Residential - Detached
Status Active
Square Feet 1296
MLS # 459324
County Live Oak
Let's start with the House. This like new home being 4 years old sets on the top of a hill with amazing views of Lake Corpus Christi off it's private covered deck. The main home is a 3/2 . With TONS of natural light, fantastic open floor plan, spacious closets and large bath tub for relaxing. The kitchen with granite counter tops, and stainless steel appliances is the central spot of the home for family and friends to make memories. The kitchen also opens up to the back yard which is like having your private resort with a Margaritaville Vibe. The pool is rare as the sparkling blue water not only has a water feature , but is also 12 feet deep. The pool house is a great way to spend hot summer days. This space is not only completed with a kitchenette and 1/2 bath, but the cold AC will keep you cool. The sitting area is also a way to relax after a long day at work with the covered pergola keeps its shaded, but the breezes are still enjoyed. The 2/2 Guest home that's tucked away on the corner of the property has so many extras. It's handicapped accessible, covered parking, large porch off the front, and the interior has had some updates as well. This property sits on 8 lots so although there is the main home, 3 car garage, shop, pool, pool house, 2/2 guest home, there is plenty of room for all the toys and fur babies. The property is also set up for easy maintenance. The large concrete drive way provides ample parking and the sprinkler system keeps the grass green year around.
Location not available
Exterior Features
- Style Traditional
- Construction Single Family
- Siding HardiplankType, MetalSiding
- Exterior HandicapAccessible, HotTubSpa, Storage
- Roof Metal,Shingle
- Garage Yes
- Garage Description 3
- Sewer PrivateSewer
Interior Features
- Appliances Dishwasher, ElectricOven, ElectricRange, FreeStandingRange, RangeHood
- Cooling Ductless, CentralAir
- Living Area 1,296 SQFT
- Year Built 2021
Neighborhood & Schools
- Subdivision PERNITAS POINT 2
- Elementary School George West
- Middle School George West
- High School George West
Financial Information
- Parcel ID 000000
Additional Services
Internet Service Providers
Listing Information
Listing Provided Courtesy of Underbrink Real Estate
Based on information from South Texas MLS, LLC for the period 01/16/2023 through 02/01/2026. All information provided is deemed reliable but is not guaranteed and should be independently verified. South Texas MLS, LLC provides the MLS and all content therein 'AS IS' and without any warranty, express or implied.
Listing data is current as of 02/01/2026.


 All information is deemed reliable but not guaranteed accurate. Such Information being provided is for consumers' personal, non-commercial use and may not be used for any purpose other than to identify prospective properties consumers may be interested in purchasing.
All information is deemed reliable but not guaranteed accurate. Such Information being provided is for consumers' personal, non-commercial use and may not be used for any purpose other than to identify prospective properties consumers may be interested in purchasing.