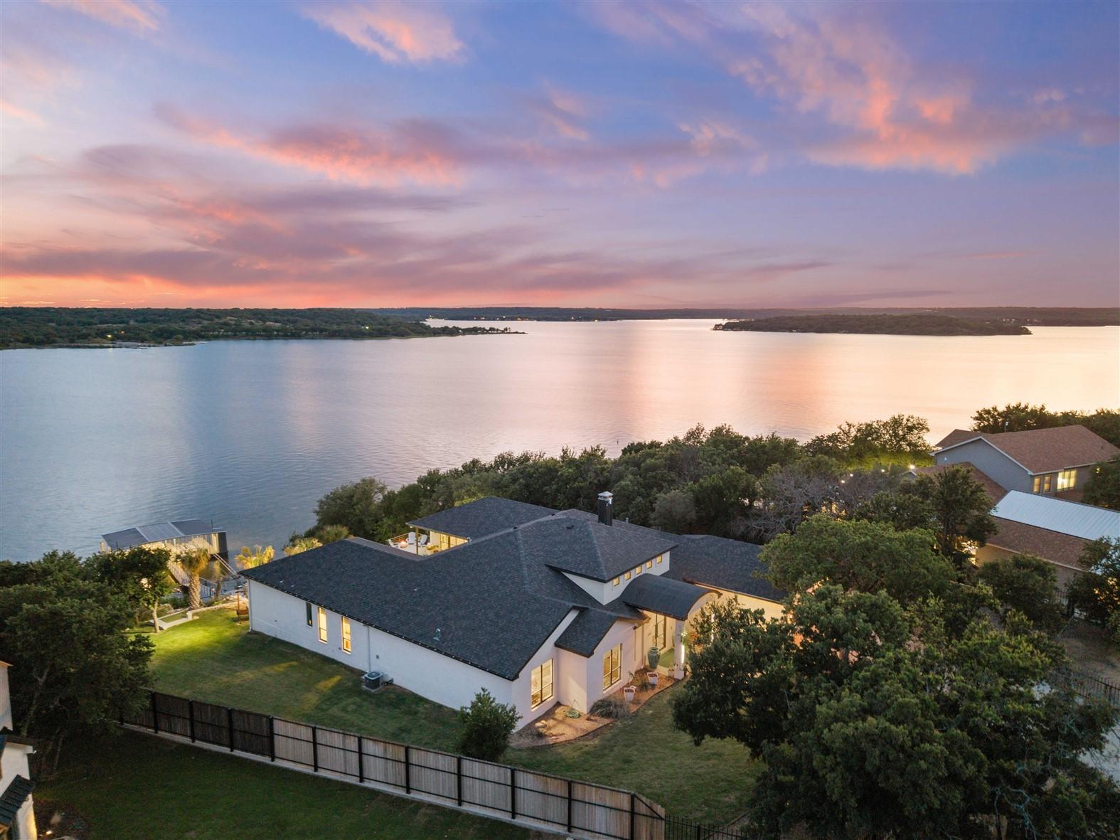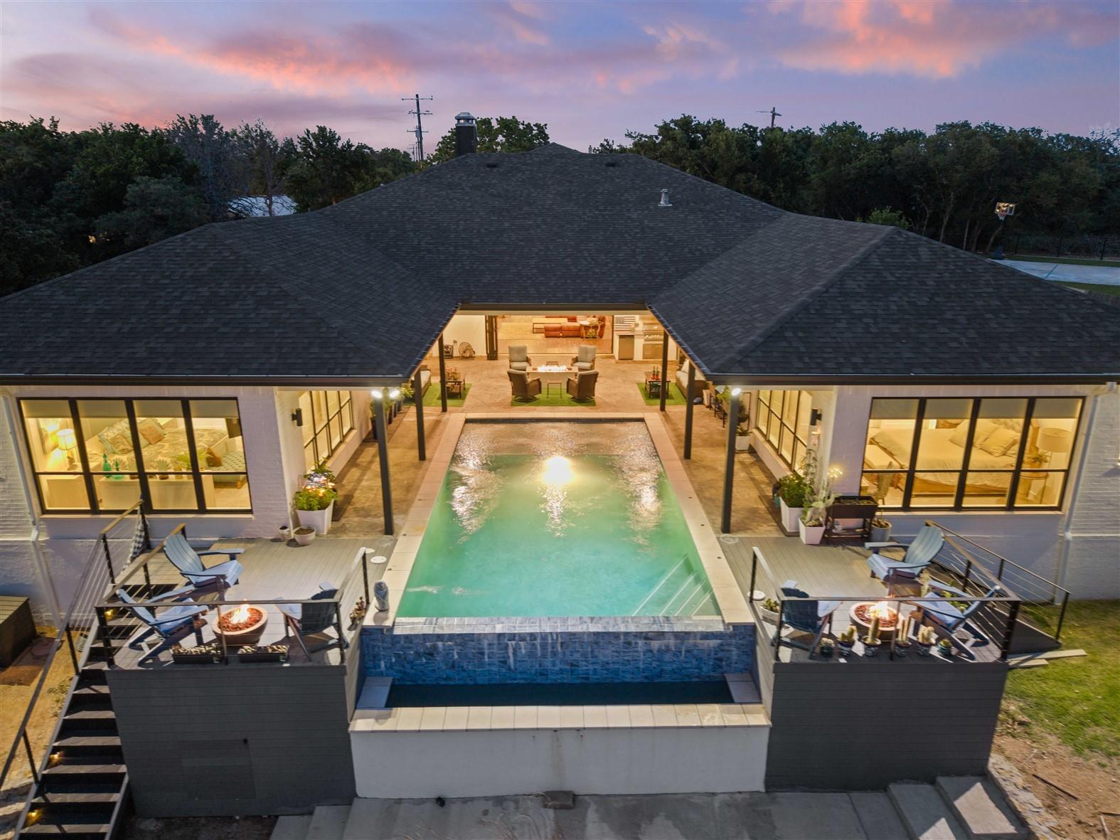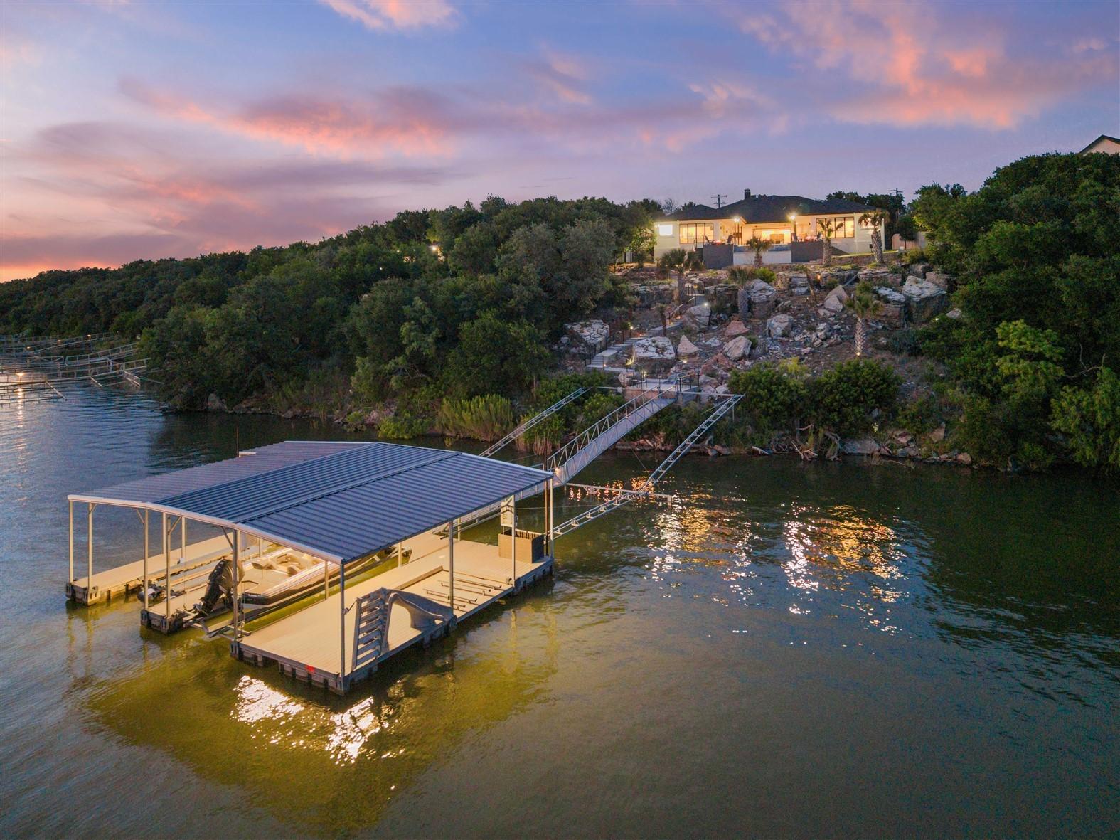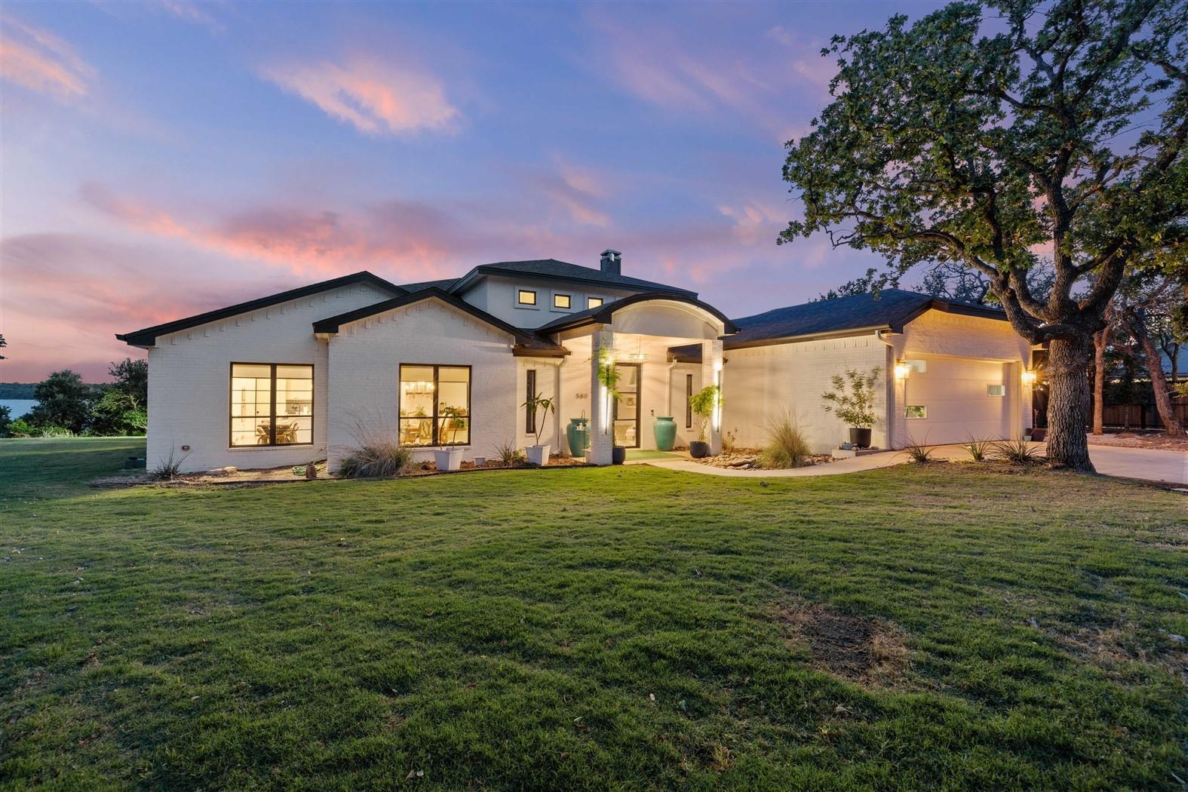Loading
Waterfront
582 oak point drive
Brownwood, TX 76801
$2,500,000
5 BEDS 5 BATHS
4,445 SQFT1.3 AC LOTResidential - Single Family
Waterfront




Bedrooms 5
Total Baths 5
Full Baths 4
Square Feet 4445
Acreage 1.305
Status Active
MLS # 20935237
County Brown
More Info
Category Residential - Single Family
Status Active
Square Feet 4445
Acreage 1.305
MLS # 20935237
County Brown
THIS IMMACULATE LUXURY LIVING CUSTOM BUILT COASTAL MODERN Lakefront home is ready for you to enjoy all the summer activities on a Beautiful Texas Hill Country Lake. This property is located in the central Texas area of the state on LAKE BROWNWOOD. The lake is currently full at Spillway level and the property has approximately 27 feet of water depth. This modern, architecturally designed custom-built home is only 3 years old. As soon as you enter this home the view of the lake is to be seen overlooking the infinity edge swimming pool. This home features 4,445 square feet of heated and cooled living area with 5 bedrooms, 5 bathrooms, walk-in closets, split bedroom arrangement. The massive living areas with high ceilings features a gas lit wood burning fireplace, 2 dining areas, breakfast area, large island with seating, a stone countertop, with a dishwasher, disposal, ice maker, sink, and lots of storage. The kitchen boasts custom cabinets floor to ceiling, a large gas 5 burner cookstove, built-in oven and microwave, stainless double refrigerator and freezer, indirect lighting, and a wine cooler. Modern tile flooring is installed throughout the home with carpet in the bedrooms. A bedroom on each side of the house has a view of the lake and the infinity edge swimming pool. The covered patio features a gas burning fire pit, 2 decorative gas bowl pits, a gas grill, and a small refrigerator that all sits on a stamped and stained concrete flooring. The infinity pool is not covered and features tow water depths with easy steps into the pool. The covered patio has large glass folding doors that open into the den and living area of the house. The 2-car garage is 817 square feet of area and is cooled with a mini-split AC unit. The garage has attic access, a large utility room with washer and dryer connections, an irrigation system from the lake, filtration water system for the house and treated rural water is coming soon to the house. Easy access to the 2 slip, boat dock.
Location not available
Exterior Features
- Style ContemporaryModern, Detached
- Construction Single Family
- Siding Brick
- Exterior BoatSlip, Dock, FirePit, GasGrill, Lighting, MistingSystem, OutdoorGrill, OutdoorKitchen, PrivateYard, RainGutters
- Roof Shingle
- Garage Yes
- Garage Description Asphalt, Covered, Driveway, GarageFacesFront, Garage, GarageDoorOpener, InsideEntrance, OnStreet
- Water Rural, WaterTapPaid
- Sewer AerobicSeptic
- Lot Description Waterfront
Interior Features
- Appliances BuiltInGasRange, Dishwasher, GasCooktop, Disposal, GasRange, IceMaker, Microwave, Refrigerator, VentedExhaustFan, WaterPurifier, WineCooler
- Heating Central
- Cooling CentralAir, CeilingFans, Electric, Zoned
- Fireplaces 1
- Fireplaces Description FamilyRoom, GasStarter, WoodBurning
- Living Area 4,445 SQFT
- Year Built 2022
Neighborhood & Schools
- Subdivision Oak Point Phase Three
- Elementary School May
- Middle School May
- High School May
Financial Information
- Parcel ID 79646
Additional Services
Internet Service Providers
Listing Information
Listing Provided Courtesy of Donnie Stegemoller, REALTORS® - (325) 646-5656
Listing Agent Jeremy Stegemoller
 | Listings identified with the North Texas Real Estate Information Systems logo are provided courtesy of the NTREIS Internet Data Exchange Program. Information Is Believed To Be Accurate But Not Guaranteed. © 2026 North Texas Real Estate Information Systems, Inc. |
Listing data is current as of 01/29/2026.


 All information is deemed reliable but not guaranteed accurate. Such Information being provided is for consumers' personal, non-commercial use and may not be used for any purpose other than to identify prospective properties consumers may be interested in purchasing.
All information is deemed reliable but not guaranteed accurate. Such Information being provided is for consumers' personal, non-commercial use and may not be used for any purpose other than to identify prospective properties consumers may be interested in purchasing.