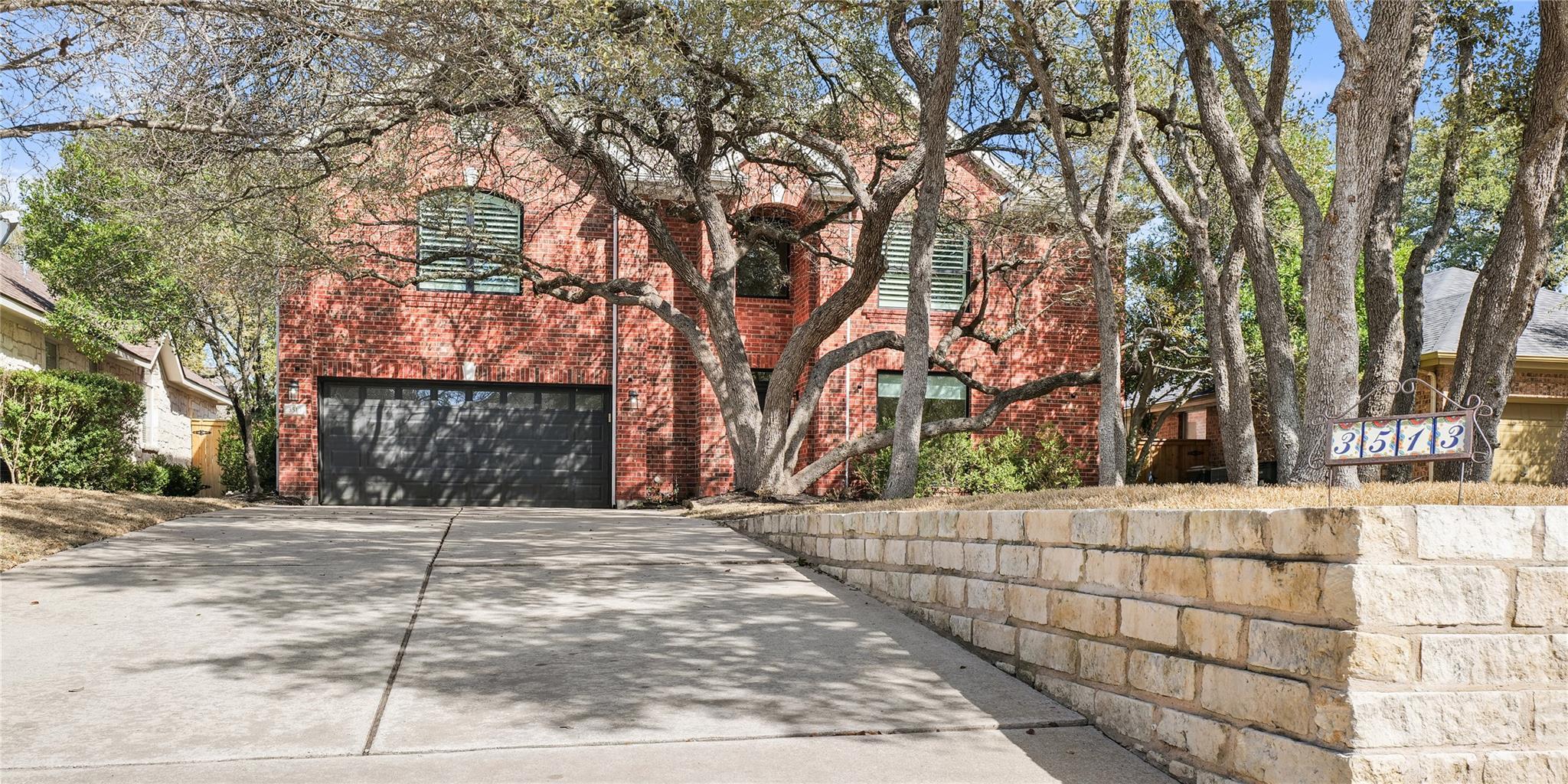3513 savoy ct
Austin, TX 78738
4 BEDS 3-Full 1-Half BATHS
0.19 AC LOTResidential - Single Family

Bedrooms 4
Total Baths 4
Full Baths 3
Acreage 0.1991
Status Off Market
MLS # 3213786
County Travis
More Info
Category Residential - Single Family
Status Off Market
Acreage 0.1991
MLS # 3213786
County Travis
This completely renovated 4-bedroom, 3.5-bathroom home is a true masterpiece, with no detail overlooked.
The heart of this home is the gourmet kitchen, featuring top-of-the-line GE Monogram appliances, an induction cooktop, a built-in refrigerator, an oven with French doors, and a microwave that doubles as a convection oven. Custom cabinetry, two sinks, an ice maker, and abundant storage make this kitchen both beautiful and functional. Mother-In-Law Suite Located on the main floor, the private in-law suite is thoughtfully designed with widened doorways for wheelchair accessibility, built-in bookcases, a separate heating and cooling system, motorized shades, and a spacious walk-in closet—providing ultimate comfort and privacy.
Work from home in style in the office, accessed through French doors, featuring a large window overlooking the tranquil, tree-filled front yard and quiet cul-de-sac. Wine enthusiasts will love the custom wine storage room, capable of holding up to 350 bottles. Ascending the beautifully renovated staircase with a Mesquite handrail, you’ll find the primary suite, two additional bedrooms, and a game room. The primary suite is a true retreat, featuring an oversized shower, soaking tub, custom cabinetry, and a walk-in closet with built-ins. The additional bedrooms also feature custom cabinetry for ample storage. The temperature-controlled garage features its own HVAC system, an insulated garage door, epoxy floors, and is plumbed for an additional freezer. The backyard is xeriscaped for low maintenance, featuring turf, pool with an attached spa—both remote-controlled. The spa is heated by a buried 500-gallon propane tank, which conveys with the home.
Situated in the highly acclaimed Lake Travis ISD, this home is within walking distance of Lake Pointe Elementary. Enjoy the community’s boat dock, tennis courts, basketball court, Pool, clubhouse, two parks, and numerous walking trails.
Your dream home awaits!
Location not available
Exterior Features
- Construction Single Family
- Exterior Private Yard
- Roof Composition, Shingle
- Garage Yes
- Garage Description Attached, Garage, Garage Door Opener, Garage Faces Front, Heated Garage, Kitchen Level, Lighted, Side By Side
- Water Municipal Utility District (MUD)
- Sewer Municipal Utility District (MUD)
- Lot Dimensions 61 X 145
- Lot Description Back Yard, Curbs, Front Yard, Interior Lot, Landscaped, Level, Sprinkler - Automatic, Sprinklers In Front, Sprinkler - Rain Sensor, Trees-Large (Over 40 Ft)
Interior Features
- Appliances Built-In Electric Oven, Built-In Oven(s), Built-In Refrigerator, Cooktop, Dishwasher, Disposal, Ice Maker, Induction Cooktop, Microwave, Self Cleaning Oven, Stainless Steel Appliance(s), WaterPurifier, Water Purifier Owned
- Heating Central, Ductless, ENERGY STAR Qualified Equipment, Fireplace(s)
- Cooling Ceiling Fan(s), Central Air, Ductless
- Fireplaces 1
- Year Built 1998
Neighborhood & Schools
- Subdivision Lake Pointe Ph 02
- Elementary School Lake Pointe
- Middle School Bee Cave Middle School
- High School Lake Travis
Financial Information
- Parcel ID 01195802120000


 All information is deemed reliable but not guaranteed accurate. Such Information being provided is for consumers' personal, non-commercial use and may not be used for any purpose other than to identify prospective properties consumers may be interested in purchasing.
All information is deemed reliable but not guaranteed accurate. Such Information being provided is for consumers' personal, non-commercial use and may not be used for any purpose other than to identify prospective properties consumers may be interested in purchasing.