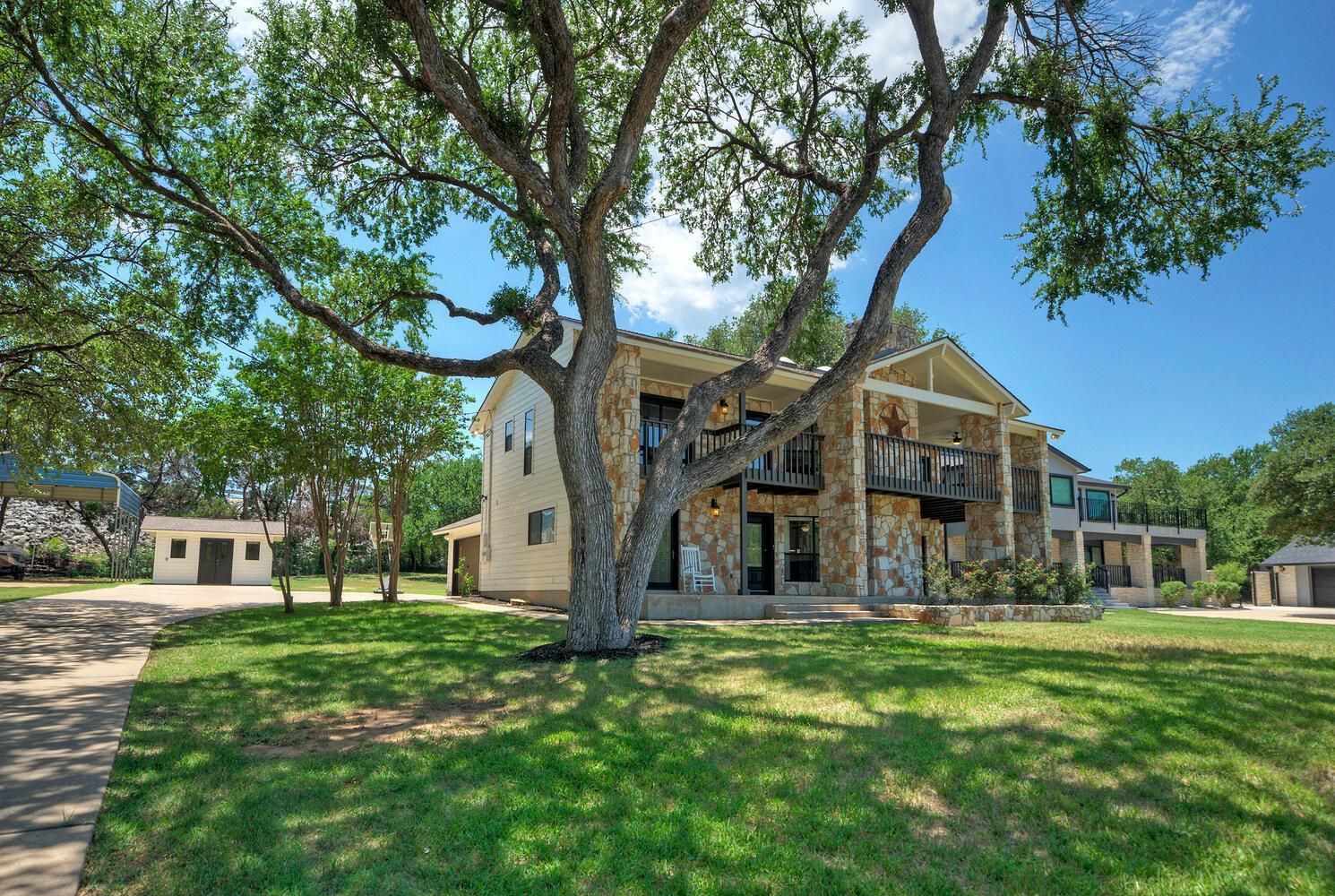13111 mansfield dr
Austin, TX 78732
3 BEDS 3-Full 1-Half BATHS
0.37 AC LOTResidential - Single Family

Bedrooms 3
Total Baths 4
Full Baths 3
Acreage 0.3742
Status Off Market
MLS # 8824581
County Travis
More Info
Category Residential - Single Family
Status Off Market
Acreage 0.3742
MLS # 8824581
County Travis
Enjoy stunning lake views from the top floor of this beautifully designed upside -down floor plan featuring two Master Suites for maximum comfort and privacy. The upper level boasts a bright open kitchen and spacious living area, enhanced by a convenient Dumbwaiter for effortless entertaining. Downstairs, a large family/game room includes a Wet Bar, perfect for gatherings and relaxation. Additional highlights include Separate Storage Building - Deeded waterfront Access, and an option to purchase the adjacent lot for $249900-ideal for expansion or added privacy. * 2 MASTERS - 2,626 SQ FEET * 3 BED, 3.5 BATH * AMAZING STEINER SCHOOLS * NEW ROOF 2023 * FRESH PAINT INSIDE AND OUTSIDE * NEW HVAC AND WATER HEATER * WESTERN RED CEDAR SIDING * UPSIDE DOWN FLOOR PLAN WITH CONVENIENT DUMBWAITER * LAKE VIEWS FROM UPPER FLOOR * OPEN KITCHEN * GAME-ROOM/FAMILY ROOM down W/ WET BAR * AMAZING PORCHES UPSTAIRS AND DOWNSTAIRS * DETACHED STORAGE BUILDING * DETACHED OFFICE BUILDING * EXTRA LARGE 2 CAR GARAGE * LONG, WIDE AND LEVEL DRIVEWAY - PLENTY OF PARKING FOR A BOAT AND RV * MULTIPLE 30 AMP AND 50 AMP HOOKUPS FOR EV’s OR RV’s * DEEDED NEIGHBORHOOD WATERFRONT ACCESS ** ADJACENT LOT NEXT DOOR ** * LARGE ENTERTAINING/COOKING DECK NESTLED IN GROVE OF LIVE OAKS * COVERED RV AND BOAT PARKING * LOTS NEXT DOOR AVAILABLE FOR $249,900K * COMBINED ACREAGE OF HOUSE AND ADJACENT LOT IS .37 + .37 = .74 ACRE.
Location not available
Exterior Features
- Construction Single Family
- Exterior Private Yard
- Roof Composition
- Garage No
- Garage Description None
- Water Municipal Utility District (MUD)
- Sewer Septic Tank
- Lot Dimensions 16291
- Lot Description Trees-Large (Over 40 Ft)
Interior Features
- Appliances Built-In Oven(s), Dishwasher, Refrigerator, Trash Compactor
- Heating Central
- Cooling Central Air
- Fireplaces 1
- Year Built 1985
Neighborhood & Schools
- Subdivision Marshall Ford Vista
- Elementary School Steiner Ranch
- Middle School Canyon Ridge
- High School Vandegrift
Financial Information
- Parcel ID 01504801090000


 All information is deemed reliable but not guaranteed accurate. Such Information being provided is for consumers' personal, non-commercial use and may not be used for any purpose other than to identify prospective properties consumers may be interested in purchasing.
All information is deemed reliable but not guaranteed accurate. Such Information being provided is for consumers' personal, non-commercial use and may not be used for any purpose other than to identify prospective properties consumers may be interested in purchasing.