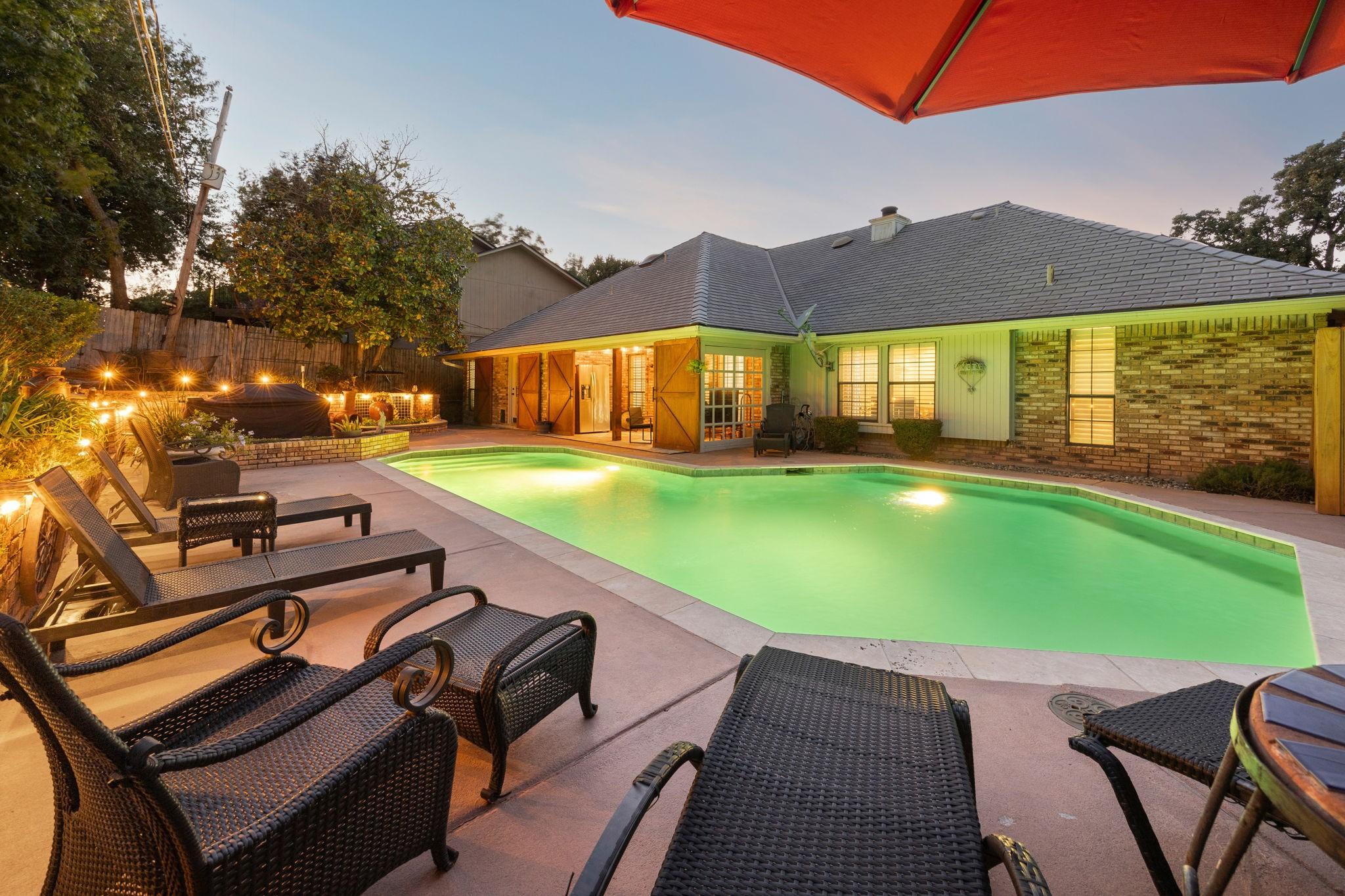6606 canalview drive
Arlington, TX 76016
3 BEDS 2-Full BATHS
0.23 AC LOTResidential - Single Family

Bedrooms 3
Total Baths 2
Full Baths 2
Acreage 0.236
Status Off Market
MLS # 21087105
County Tarrant
More Info
Category Residential - Single Family
Status Off Market
Acreage 0.236
MLS # 21087105
County Tarrant
Location! Location! Location! Just minutes from Lake Arlington and nearby parks, this charming 3-bedroom, 2-bath home is brimming with character inside and out. Curb appeal shines with mature trees, a timeless brick exterior, and lush landscaping that sets the tone for what awaits inside. Step into the inviting living room, where a cozy fireplace creates a warm focal point and custom-built-in blends charm with practicality. At the heart of the home, the spacious kitchen offers a functional island, a unique stove alcove, generous cabinetry with stylish hardware, designer touches, and a sunlit breakfast nook. A formal dining room nearby sets the stage for memorable gatherings The impressive primary suite is a private retreat with a tray ceiling, French doors, and a spa-inspired ensuite boasting dual sinks, a soaking tub, and a separate shower. Spacious secondary bedrooms and a full bath offer comfort and flexibility for guests or a home office. Throughout, waterproof tile flooring adds both style and durability. Outside, discover your personal backyard oasis—complete with a sparkling pool, a large covered patio, and shady trees that create a peaceful backdrop. Whether swimming, dining al fresco, or relaxing poolside, this outdoor space is perfect for year-round enjoyment. With its prime location near Lake Arlington, parks, shopping, and dining—plus thoughtful updates throughout—this home is a true gem ready to welcome you home! Schedule your home tour today!
Location not available
Exterior Features
- Style Traditional, Detached
- Construction Single Family
- Siding Brick
- Exterior Lighting, PrivateYard, RainGutters
- Roof Composition
- Garage Yes
- Garage Description DoorSingle, Driveway, Enclosed, GarageFacesFront, Garage, GarageDoorOpener
- Water Public
- Sewer PublicSewer
- Lot Description BackYard, InteriorLot, Lawn, Landscaped, Subdivision, FewTrees
Interior Features
- Appliances DoubleOven, Dishwasher, ElectricCooktop, ElectricOven, ElectricWaterHeater, Disposal, Microwave
- Heating Central, Fireplaces, HeatPump
- Cooling CentralAir, CeilingFans, HeatPump
- Fireplaces 1
- Fireplaces Description LivingRoom, Masonry, WoodBurning
- Year Built 1984
Neighborhood & Schools
- Subdivision Shorewood Estates
- Elementary School Miller
- High School Martin
Financial Information
- Parcel ID 02757079
Listing Information
Properties displayed may be listed or sold by various participants in the MLS.


 All information is deemed reliable but not guaranteed accurate. Such Information being provided is for consumers' personal, non-commercial use and may not be used for any purpose other than to identify prospective properties consumers may be interested in purchasing.
All information is deemed reliable but not guaranteed accurate. Such Information being provided is for consumers' personal, non-commercial use and may not be used for any purpose other than to identify prospective properties consumers may be interested in purchasing.