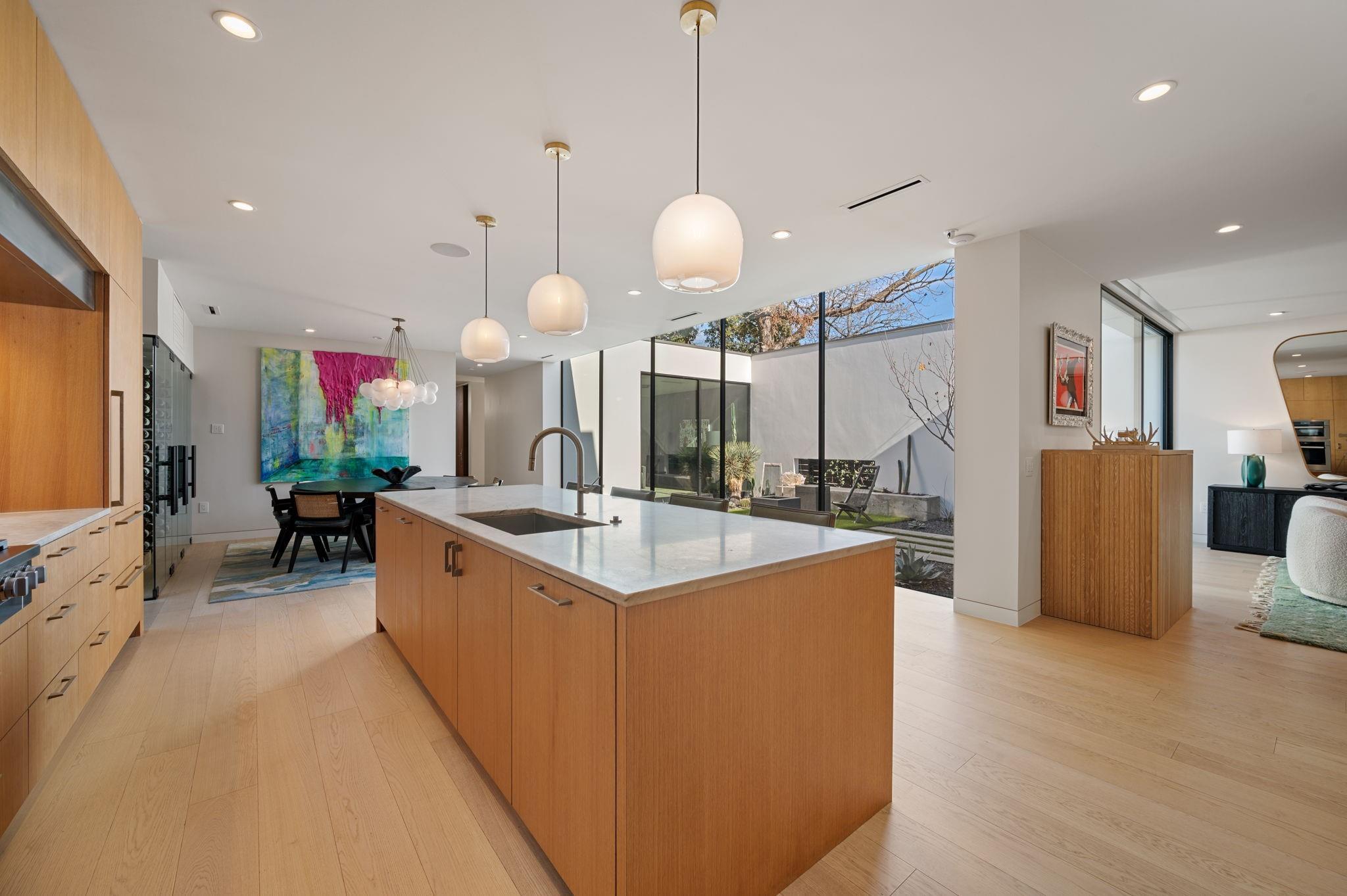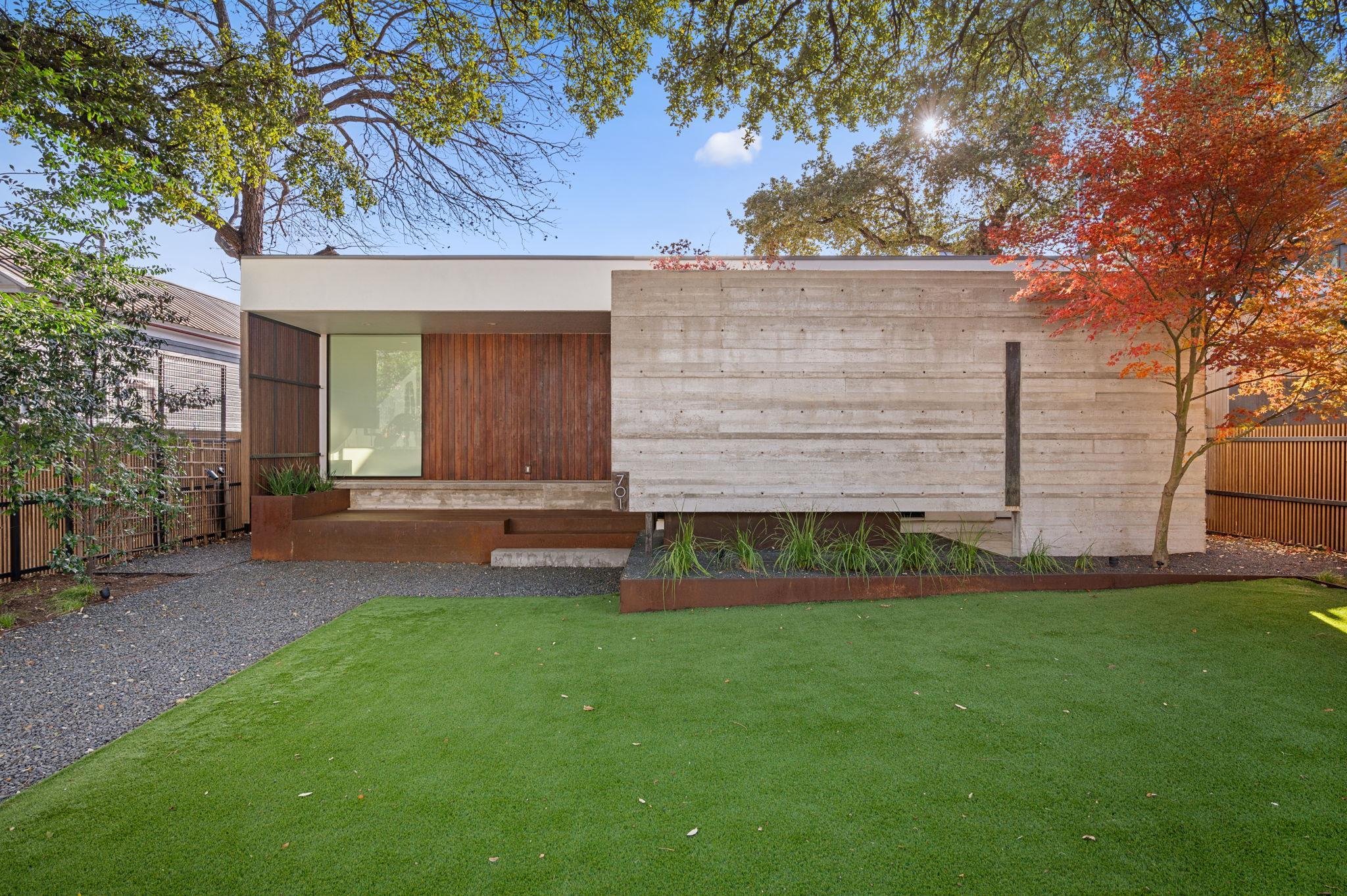Loading
Price Changed
701 w elizabeth st
Austin, TX 78704
$3,900,000
5 BEDS 4.5 BATHS
3,468 SQFT0.2 AC LOTResidential - Single Family
Price Changed




Bedrooms 5
Total Baths 5
Full Baths 4
Square Feet 3468
Acreage 0.206
Status Active
MLS # 2008930
County Travis
More Info
Category Residential - Single Family
Status Active
Square Feet 3468
Acreage 0.206
MLS # 2008930
County Travis
Tucked into the heart of Bouldin Creek, this one-of-a-kind bespoke residence is a statement of design and craftsmanship in Austin’s most coveted zip code, 78704. Set on a rare, fully gated double frontage lot, the home is anchored by a striking atrium garden of sculptural trees and cacti, visible from every living space through floor-to-ceiling windows and expansive Western sliding doors. Natural light, texture, and greenery flow seamlessly inside, creating an atmosphere that feels both refined and rooted in nature.
Every detail has been meticulously curated—wood-paneled walls, rich fabric wallpapers, designer lighting, and custom built-ins throughout. Hidden rooms, concealed behind architectural slat walls, add intrigue and function. A climate-controlled wine closet provides the perfect backdrop for entertaining.
The home’s design emphasizes effortless indoor/outdoor living. A resort-style pool, shaded cabana, and a full casita with living room, bedroom, bathroom, and private patio extend the property into a true compound. The casita offers endless versatility—ideal for guests, creative pursuits, or a private retreat.
Beyond the walls, the lifestyle is quintessential 78704. Stroll to the dining and boutiques of South Congress (SoCo), explore the energy of South First (SoFi) and South Lamar (SoLa), or take in the green spaces of Zilker Park, Barton Springs and the trails along Lady Bird Lake. Local coffee shops, art galleries, and Austin’s famed food trucks are woven into the neighborhood, offering a daily rhythm that feels both dynamic and walkable. Swedish Hill, Maaribu, Elizabeth St Cafe and so much more right out your door.
This Bouldin Creek oppulant home is more than a residence—it is an architectural sanctuary where design, privacy, and location converge. A rare opportunity to own a modern masterpiece in one of Austin’s most beloved and vibrant communities.
Location not available
Exterior Features
- Construction Single Family
- Exterior Balcony, Uncovered Courtyard, Electric Car Plug-in
- Roof Mixed
- Garage No
- Garage Description Attached Carport, Covered, Gated, Off Street
- Water Public
- Sewer Public Sewer
- Lot Description Curbs, Front Yard, Landscaped, Level, Private, Trees-Medium (20 Ft - 40 Ft), Xeriscape
Interior Features
- Appliances Built-In Refrigerator, Dishwasher, Disposal, Gas Cooktop, Double Oven, Stainless Steel Appliance(s)
- Heating Central
- Cooling Central Air
- Living Area 3,468 SQFT
- Year Built 2011
Neighborhood & Schools
- Subdivision Bouldin Creek
- Elementary School Becker
- Middle School Lively
- High School Travis
Financial Information
- Parcel ID 01010109250000
Additional Services
Internet Service Providers
Listing Information
Listing Provided Courtesy of Redfin Corporation - (512) 710-0156
 | Listings provided courtesy of the Austin Board of Realtors as distributed by MLS GRID. Information is deemed reliable but is not guaranteed by MLS GRID, and that the use of the MLS GRID Data may be subject to an end user license agreement prescribed by the Member Participant's applicable MLS if any and as amended from time to time. MLS GRID may, at its discretion, require use of other disclaimers as necessary to protect Member Participant, and/or their MLS from liability. Based on information submitted to the MLS GRID as of 10/07/2025 04:12:52 UTC. All data is obtained from various sources and may not have been verified by broker or MLS GRID. Supplied Open House Information is subject to change without notice. All information should be independently reviewed and verified for accuracy. Properties may or may not be listed by the office/agent presenting the information. The Digital Millennium Copyright Act of 1998, 17 U.S.C. § 512 (the "DMCA") provides recourse for copyright owners who believe that material appearing on the Internet infringes their rights under U.S. copyright law. If you believe in good faith that any content or material made available in connection with our website or services infringes your copyright, you (or your agent) may send us a notice requesting that the content or material be removed, or access to it blocked. Notices must be sent in writing by email to DMCAnotice@MLSGrid.com. The DMCA requires that your notice of alleged copyright infringement include the following information: (1) description of the copyrighted work that is the subject of claimed infringement; (2) description of the alleged infringing content and information sufficient to permit us to locate the content; (3) contact information for you, including your address, telephone number and email address; (4) a statement by you that you have a good faith belief that the content in the manner complained of is not authorized by the copyright owner, or its agent, or by the operation of any law; (5) a statement by you, signed under penalty of perjury, that the information in the notification is accurate and that you have the authority to enforce the copyrights that are claimed to be infringed; and (6) a physical or electronic signature of the copyright owner or a person authorized to act on the copyright owner's behalf. Failure to include all of the above information may result in the delay of the processing of your complaint. © 2025 Austin Board of Realtors. |
Listing data is current as of 10/07/2025.


 All information is deemed reliable but not guaranteed accurate. Such Information being provided is for consumers' personal, non-commercial use and may not be used for any purpose other than to identify prospective properties consumers may be interested in purchasing.
All information is deemed reliable but not guaranteed accurate. Such Information being provided is for consumers' personal, non-commercial use and may not be used for any purpose other than to identify prospective properties consumers may be interested in purchasing.