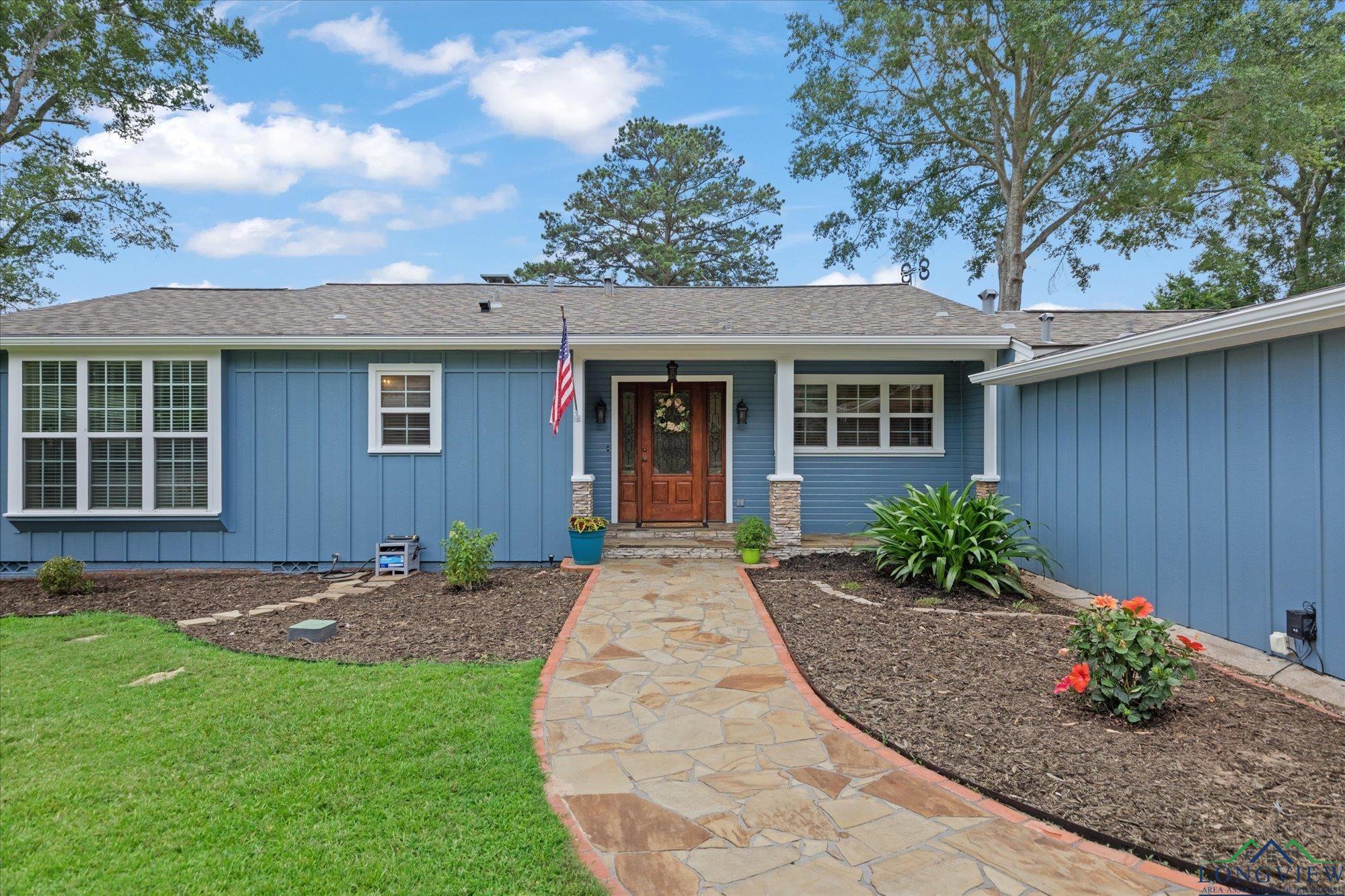204 delwood
Longview, TX 75605
3 BEDS 2-Full BATHS
0.43 AC LOTResidential - Single Family

Bedrooms 3
Total Baths 2
Full Baths 2
Acreage 0.44
Status Off Market
MLS # 20253955
County Gregg
More Info
Category Residential - Single Family
Status Off Market
Acreage 0.44
MLS # 20253955
County Gregg
This well-maintained home has attributes not typically offered at this price point. Where to start with a home that has a gourmet kitchen, an over-sized covered deck and three fireplaces? Kitchen denizens will appreciate the professional grade Bertazzoni 5-burner gas range and built-in multifunction Thermador electric oven. The large microwave oven, refrigerator and upright freezer stay! Tons of storage space including a swing-out mixer shelf. A walk-in pantry, kitchen island and sizeable bar/counter area round out your chef’s domain. And you’ll have plenty of room for guests in the living room that features hardwood flooring, a masonry fireplace with gas logs (can be used as wood-burning) and an entertainment center wired for sound and fiber optics. Or head outside to the 800-square-foot covered deck equipped with night lighting. Plenty of room here for your grills, tables and chairs. Want more? The exterior was recently painted. The foundation is rock-solid, and a vapor barrier covers the entire crawl space. Extra insulation has been blown into the attic. A 40- gallon commercial grade water heater serves the kitchen and laundry, while a tankless water heater serves the bathrooms for endless hot showers. A stormwater conveyance system effectively channels those occasional heavy East Texas downpours away from the house and expansive parking area. And for added peace of mind the exterior is prewired for a generator. The fully enclosed back yard features attractive wrought-iron fencing facing the street, with one gate wide enough to accommodate your RV for secure parking. What else? The spacious main bedroom includes a fireplace with a gas jet and built-in mantle and cabinets. The main bath features a large walk-in shower for two, a long double vanity with plenty of storage, and a handsomely refinished antique claw-foot tub. A cozy den next to the kitchen also features a fireplace with gas logs, and glass French doors open to a small office. A security camera system covers all exterior entry points and gates, and can be monitored remotely with a WiFi setup. All this and more on nearly half an acre with no HOA. Come and see!
Location not available
Exterior Features
- Style Traditional
- Construction Traditional
- Siding Cedar, Wood/Frame
- Exterior Patio Covered, Storage Building, Deck Covered, Gutter(s)
- Roof Composition
- Garage Yes
- Garage Description Side Entry
- Water Public Sewer, Public Water
- Sewer Public Sewer, Public Water
- Lot Dimensions 125 x 152.4
- Lot Description Landscaped
Interior Features
- Appliances Gas Range/Oven, Double Oven, Microwave, Dishwasher, Refrigerator, Granite Counter Tops
- Heating Central Gas
- Cooling Central Electric
- Fireplaces Description One Woodburning, Living Room, Woodburning w/Gas Logs
- Year Built 1963
- Stories 1 Story
Neighborhood & Schools
- School Disrict Longview isd
Financial Information
- Parcel ID 47930
Listing Information
Properties displayed may be listed or sold by various participants in the MLS.


 All information is deemed reliable but not guaranteed accurate. Such Information being provided is for consumers' personal, non-commercial use and may not be used for any purpose other than to identify prospective properties consumers may be interested in purchasing.
All information is deemed reliable but not guaranteed accurate. Such Information being provided is for consumers' personal, non-commercial use and may not be used for any purpose other than to identify prospective properties consumers may be interested in purchasing.