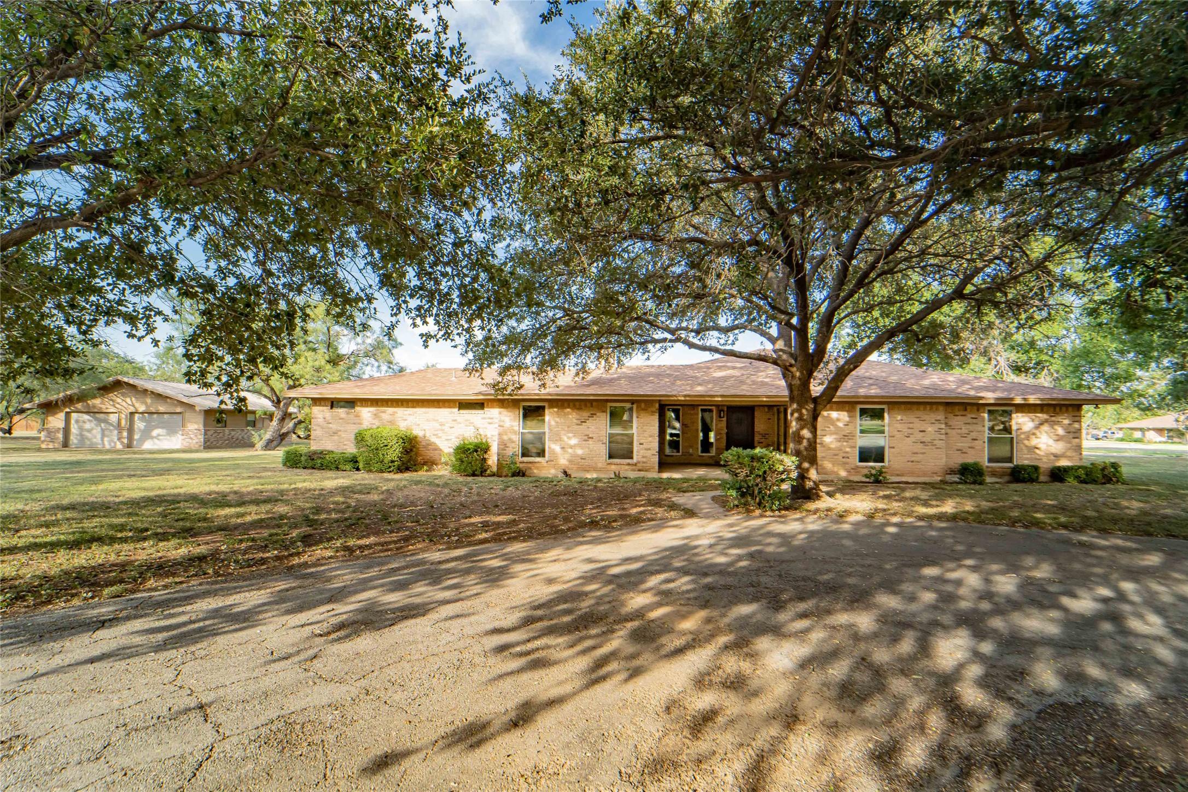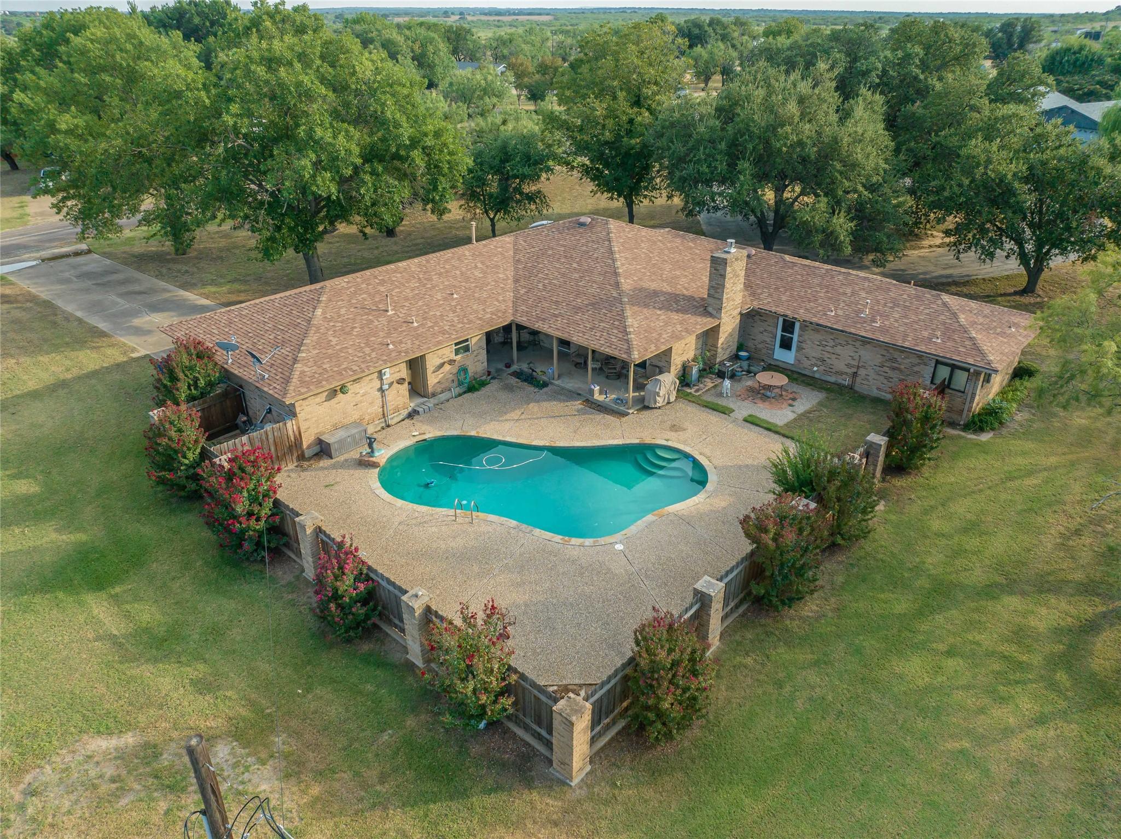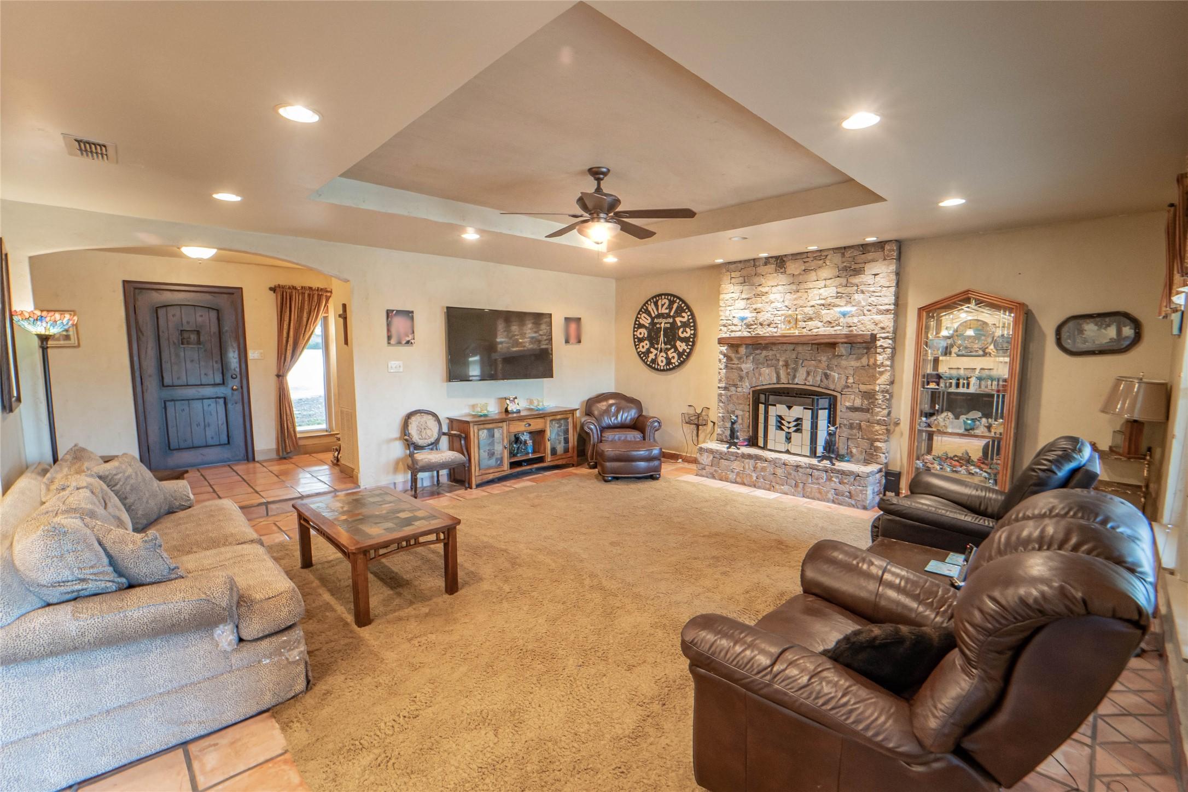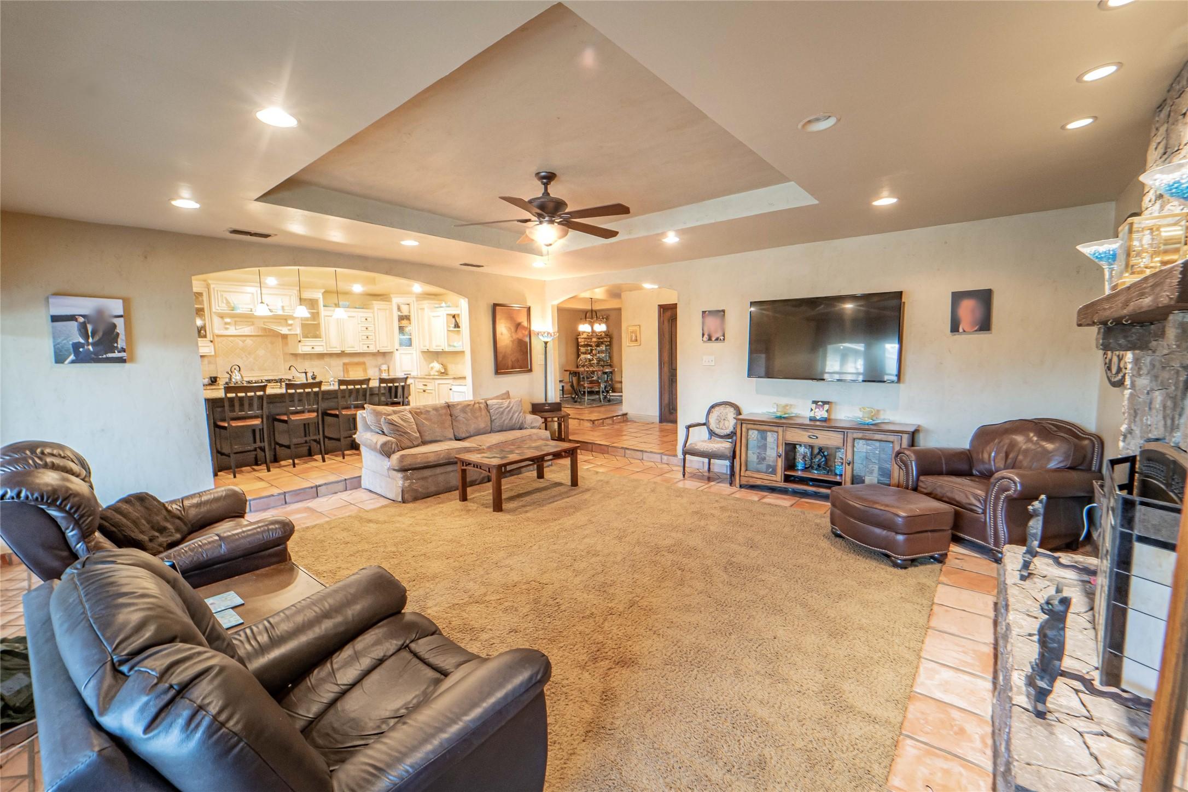Loading
2 london lane
Breckenridge, TX 76424
$460,000
3 BEDS 3 BATHS
3,019 SQFT1.39 AC LOTResidential - Single Family




Bedrooms 3
Total Baths 3
Full Baths 3
Square Feet 3019
Acreage 1.395
Status Active
MLS # 21065797
County Stephens
More Info
Category Residential - Single Family
Status Active
Square Feet 3019
Acreage 1.395
MLS # 21065797
County Stephens
Welcome home to your own private retreat in Breckenridge — a timeless Texas classic-style brick home with a sparkling pool, shaded by mature trees, tucked away on a peaceful cul-de-sac. Set on 1.3 acres, this 3-bedroom, 3-bath beauty has the perfect mix of classic charm and modern comfort. Step inside and you’ll instantly feel how open and inviting it is — warm wood floors, natural light pouring through the windows, and a cozy stone fireplace that just calls for quiet evenings in. The kitchen is the heart of the home, with custom cabinets, granite counters, double ovens, gas cooktop, and a big island where everyone naturally gathers. There’s room for everyone here — two living spaces for movie nights, game days, or a home office. The primary suite feels like a true getaway, with space for a sitting area, private doors that open to the patio and pool, and a spa-inspired bath featuring dual vanities, soaking tub, walk-in shower, and huge closet. Outside, the backyard feels like your own resort — a sparkling pool, large patio for outdoor dining, and room to garden or play under the shade trees. There’s even a circle drive and a detached garage with workshop space for hobbies or storage. Located just minutes from Hubbard Creek Lake, Breckenridge Country Club, shopping, and schools — and only a short drive to Abilene or Fort Worth — this home offers the perfect blend of small-town peace and modern convenience. If you’ve been dreaming of a place that feels like “home” the moment you pull up — this is it! Call today to unlock your next chapter!
Location not available
Exterior Features
- Style Ranch, Traditional, Detached
- Construction Single Family
- Siding Brick, StoneVeneer
- Roof Composition
- Garage Yes
- Garage Description AdditionalParking, CircularDriveway, Covered, DoorMulti, DoorSingle, Enclosed, Garage, GarageDoorOpener, GarageFacesSide, SideBySide, Storage
- Water Public
- Sewer PublicSewer
- Lot Description Acreage
Interior Features
- Appliances SomeGasAppliances, BuiltInRefrigerator, DoubleOven, Dishwasher, Disposal, GasRange, GasWaterHeater, Microwave, PlumbedForGas, Refrigerator
- Heating Central, Fireplaces, NaturalGas
- Cooling CentralAir, CeilingFans, Electric
- Fireplaces 1
- Fireplaces Description LivingRoom, Masonry
- Living Area 3,019 SQFT
- Year Built 1979
Neighborhood & Schools
- Subdivision Waldon Estate
- Elementary School South
- High School Breckenrid
Financial Information
- Parcel ID R14715
Additional Services
Internet Service Providers
Listing Information
Listing Provided Courtesy of Austin Lorraine Realty
Listing Agent Kipi Parks
 | Listings identified with the North Texas Real Estate Information Systems logo are provided courtesy of the NTREIS Internet Data Exchange Program. Information Is Believed To Be Accurate But Not Guaranteed. © 2026 North Texas Real Estate Information Systems, Inc. |
Listing data is current as of 02/17/2026.


 All information is deemed reliable but not guaranteed accurate. Such Information being provided is for consumers' personal, non-commercial use and may not be used for any purpose other than to identify prospective properties consumers may be interested in purchasing.
All information is deemed reliable but not guaranteed accurate. Such Information being provided is for consumers' personal, non-commercial use and may not be used for any purpose other than to identify prospective properties consumers may be interested in purchasing.