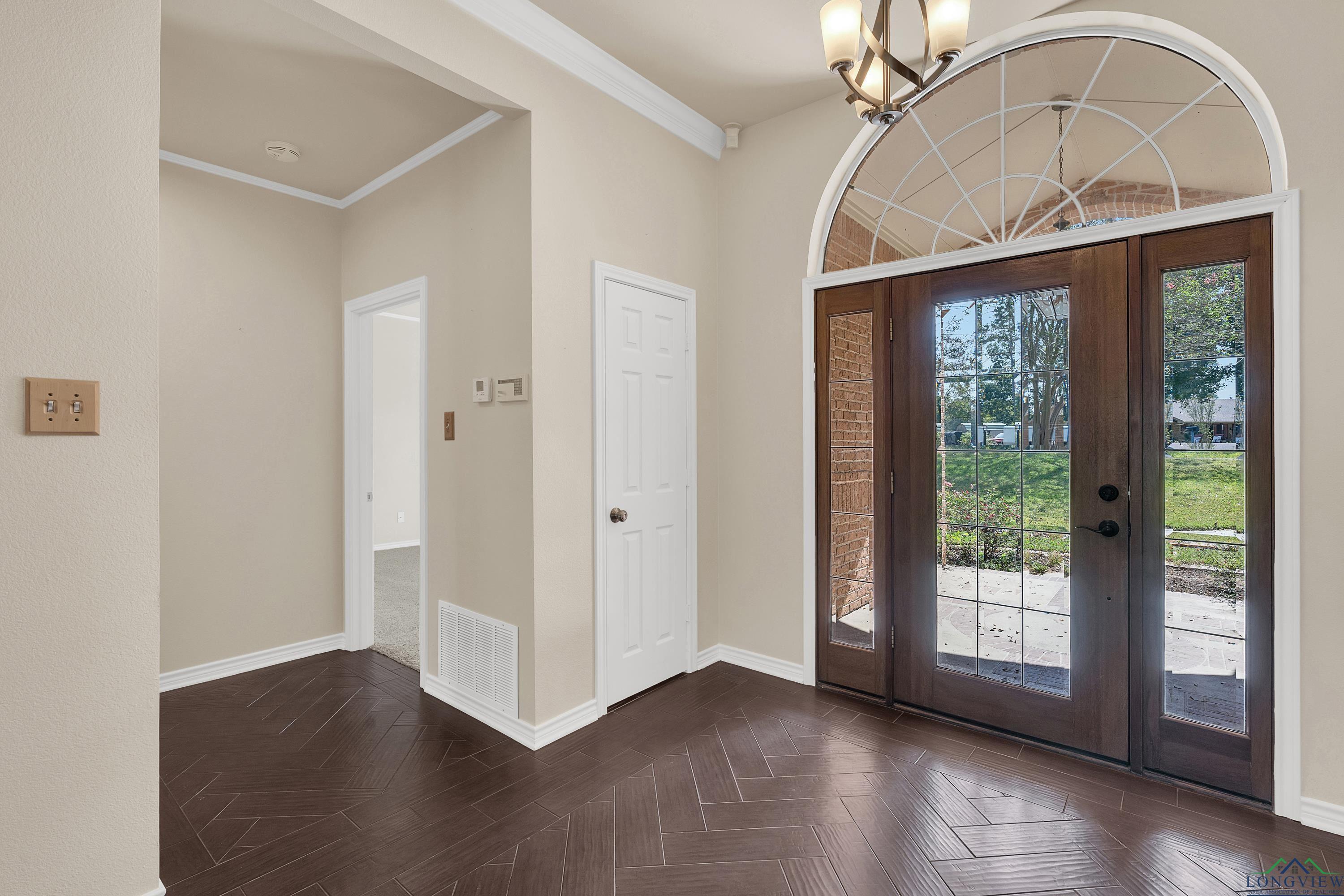8056 peninsula
Tyler, TX 75707
4 BEDS 3-Full 1-Half BATHS
1.05 AC LOTResidential - Single Family

Bedrooms 4
Total Baths 4
Full Baths 3
Acreage 1.051
Status Off Market
MLS # 20246415
County Smith
More Info
Category Residential - Single Family
Status Off Market
Acreage 1.051
MLS # 20246415
County Smith
8056 Peninsula, Tyler, TX Discover the perfect blend of luxury, serenity, and convenience in this stunning lakefront home. Nestled in the peaceful Horseshoe Club Lake community, this 3-bedroom, 2.5-bathroom with a separate l 1 bedroom 1 bath apartment this home offers over 3,000 total square feet of thoughtfully designed living space, perfect for family gatherings and entertaining. Key Features Breathtaking Waterfront Location: Your backyard opens directly to tranquil lake views, making every day feel like a vacation. Versatile Living Space: ideal for hosting guests or creating a separate workspace. Chef’s Kitchen: Granite countertops, double ovens, an electric cooktop, and plenty of cabinetry combine function with style. Spacious Primary Suite: Relax with scenic lake views, a spa-like ensuite, and a split layout for ultimate privacy. Cozy Living: Enjoy the ambiance of the wood-burning fireplace and open-concept design that flows effortlessly into a formal dining area. Outdoor Appeal Step onto the covered patio to soak in the serenity of the lake or host unforgettable outdoor gatherings. A storage building and finished 2-car garage add practicality to this scenic retreat. Location Perks Set at the end of a quiet cul-de-sac, this home offers peace and privacy while being just minutes from Tyler’s vibrant amenities, dining, and shopping. With a low HOA fee of $150/year, lakeside living has never been so accessible. This gem won't last—schedule your tour today and make 8056 Peninsula your dream lakefront escape!
Location not available
Exterior Features
- Style Traditional
- Construction Traditional
- Siding Brick Veneer
- Exterior Guest Quarters, Storage Building
- Roof Composition
- Garage Yes
- Garage Description Side Entry
- Water Aerobic Septic System
- Sewer Aerobic Septic System
- Lot Dimensions refer to survey & Comment
- Lot Description Waterfront
Interior Features
- Appliances Double Oven, Cooktop-Electric, Dishwasher, Disposal
- Heating Central Electric
- Cooling Central Electric
- Fireplaces Description One Woodburning
- Year Built 1996
- Stories 1.5 Stories
Neighborhood & Schools
- Subdivision Horsehoe Club Lake
- School Disrict Chapel Hill ISD
Financial Information
- Parcel ID R023621
Listing Information
Properties displayed may be listed or sold by various participants in the MLS.


 All information is deemed reliable but not guaranteed accurate. Such Information being provided is for consumers' personal, non-commercial use and may not be used for any purpose other than to identify prospective properties consumers may be interested in purchasing.
All information is deemed reliable but not guaranteed accurate. Such Information being provided is for consumers' personal, non-commercial use and may not be used for any purpose other than to identify prospective properties consumers may be interested in purchasing.