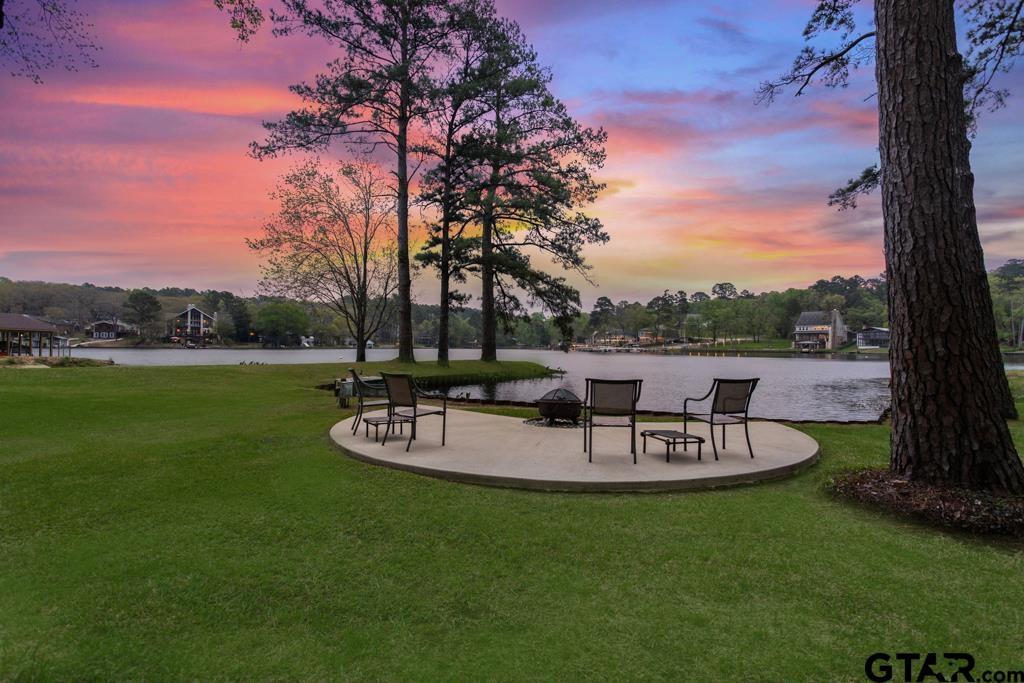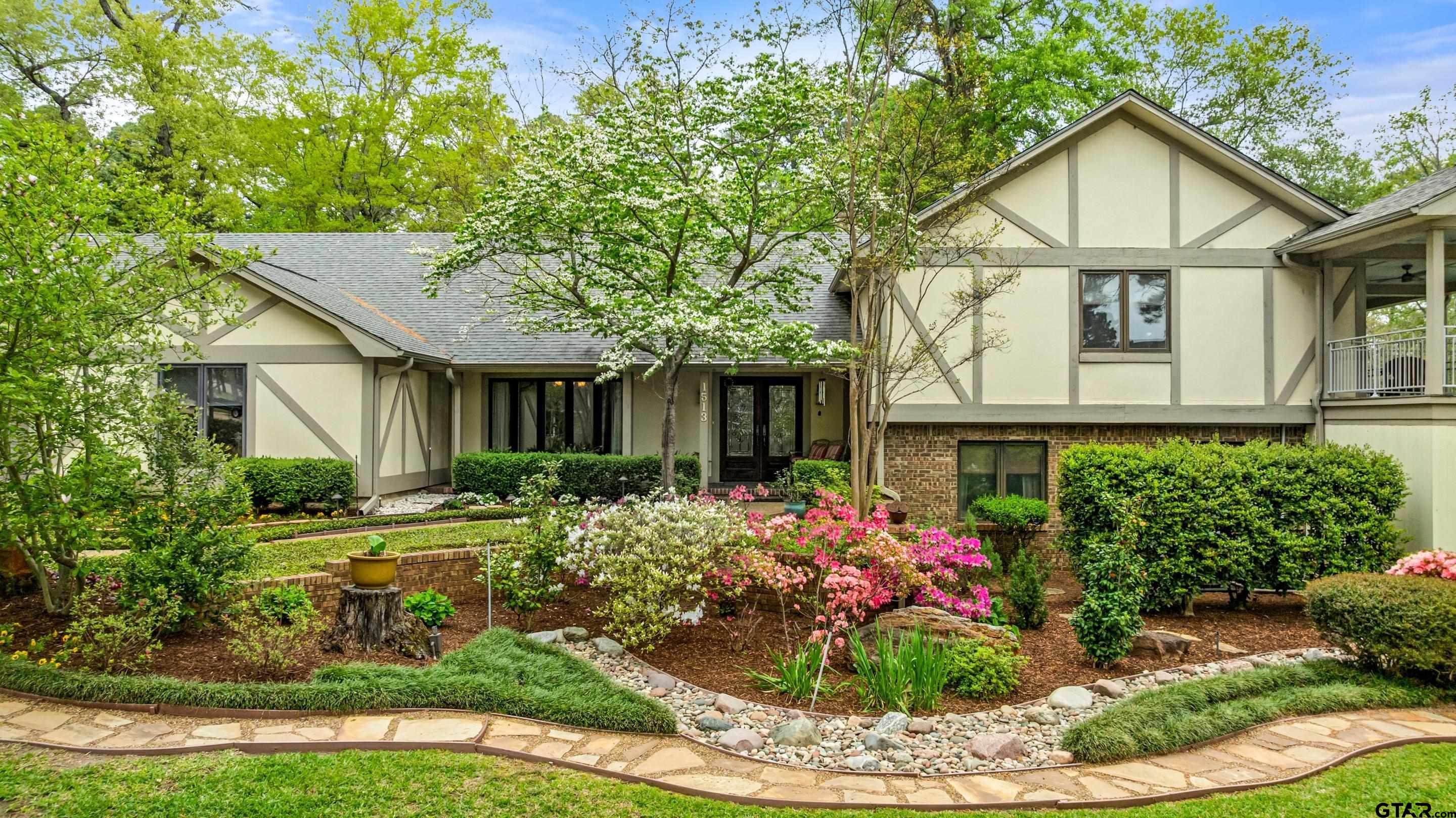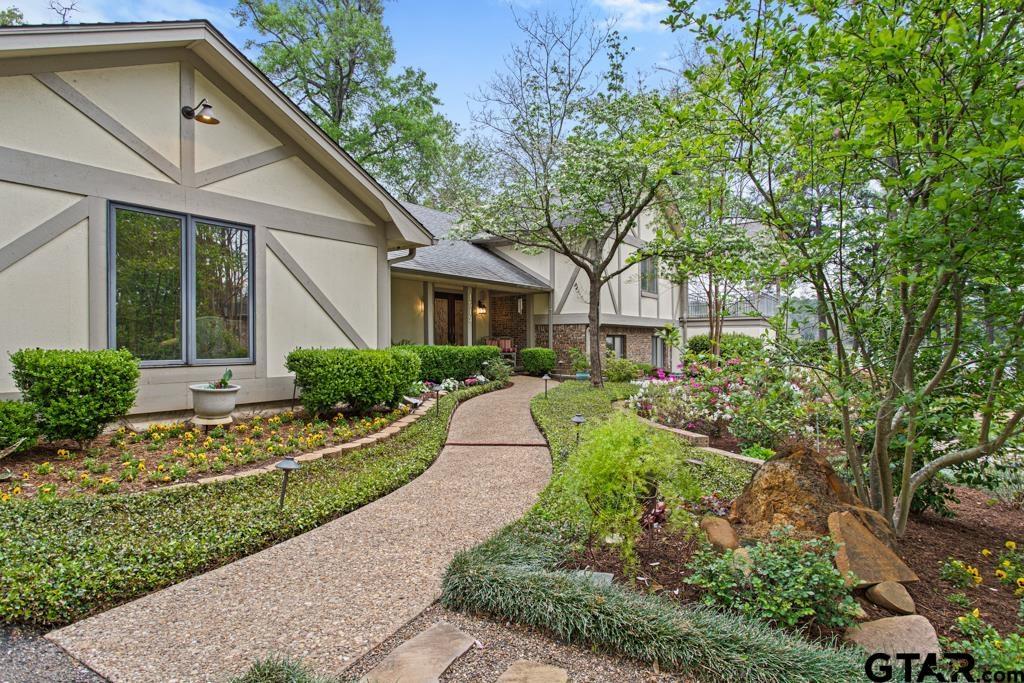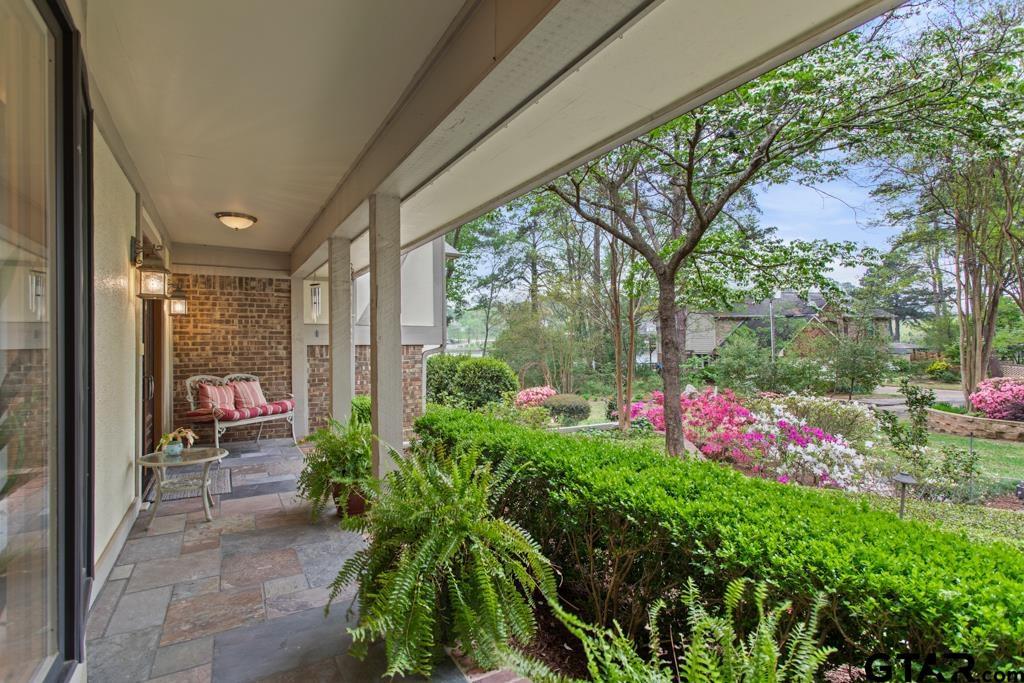Loading
Waterfront
1513 lake park circle
Hideaway, TX 75771
$1,500,000
3 BEDS 4 BATHS
5,338 SQFT1.12 AC LOTResidential - Single Family
Waterfront




Bedrooms 3
Total Baths 4
Full Baths 4
Square Feet 5338
Acreage 1.12
Status Active
MLS # 25005096
County Smith
More Info
Category Residential - Single Family
Status Active
Square Feet 5338
Acreage 1.12
MLS # 25005096
County Smith
Nestled on two rare waterfront lots in a serene cul-de-sac, this stunning Tudor-style estate in Hideaway is a true architectural masterpiece designed by a reknowned Dallas Architect. Spanning over 5,300 sq. ft., the home seamlessly blends modern elegance with timeless tradition. The grand entrance features imported slate, an onyx medallion, and a marble border, setting the tone for sophistication. A striking staircase, a work of art in itself, leads upward to the primary sanctuary and downward to the guest quarters and library. Upstairs, the oversized primary suite offers it's own sitting area, a custom domed ceiling, and a large private balcony with stunning lake views. The luxurious en-suite bath includes dual vanities, a tiled shower, a jetted garden tub with onyx surround, a seperate dressing room with make-up vanity, and two large walk-in closets. Downstairs you will find 2 guest bedrooms, 1 bath, and a library/study with a wetbar and brick fireplace enhancing the timeless ambience. Perfect for both intimate and grand gatherings, the kitchen is a culinary dream boasting beautiful and expansive granite countertops, a Wolf range with double ovens, a spacious island with a warming oven, instant hot water, and a butler’s pantry. Sunlight floods the sunroom through oversized windows, enhancing its vaulted ceilings. The living room features vaulted ceiling with faux beams, custom built-ins, and a fireplace with custom hearth. The landscaped grounds are a masterpiece, with tiered gardens, stone retaining walls, and a gazebo for quiet reflection. A grandfathered lake-fed sprinkler system nurtures the lush landscaping, while meandering stone pathways and exterior lighting create a magical atmosphere. Outdoor spaces include a covered porch with a built-in grill, slate flooring, and a private balcony off the primary with a fireplace overlooking the shimmering lake. Every detail has been thoughtfully designed to inspire awe and tranquility.
Location not available
Exterior Features
- Style Other/See Remarks,English
- Siding Brick and Wood, Stucco
- Exterior Outside BBQ Grill, Patio Covered, Deck Open, Sprinkler System, Courtyard, Balcony, Security Lighting, Gutter(s), Other/See Remarks, Porch, Landscape Lighting
- Roof Composition, Aluminum/Metal, Other/See Remarks
- Garage Yes
- Garage Description Garage: 2
- Sewer Conventional Septic
- Lot Description Water/Lakefront, Cul-De-Sac, Irregular
Interior Features
- Appliances Range/Oven-Gas, Dishwasher, Disposal, Microwave, Pantry, Double Oven, Island, Warming Drawer(s), Instant Hot Water
- Heating Central/Electric, Zoned, Heat Pump, Fireplace, Propane
- Cooling Central Electric, Zoned-3 or more, Ceiling Fan(s), Heat Pump
- Basement Slab
- Fireplaces Description Two or More,Other/See Remarks,Exterior,Brick
- Living Area 5,338 SQFT
- Year Built 1979
- Stories Split Level
Neighborhood & Schools
- Subdivision Hide A Way Lake
- Elementary School Lindale
- Middle School Lindale
- High School Lindale
Financial Information
Additional Services
Internet Service Providers
Listing Information
Listing Provided Courtesy of Leslie Cain Realty, LLC
Listing Agent Dawn Marti
The data for this listing came from the Greater Tyler Association of REALTORS MLS
Listing data is current as of 02/02/2026.


 All information is deemed reliable but not guaranteed accurate. Such Information being provided is for consumers' personal, non-commercial use and may not be used for any purpose other than to identify prospective properties consumers may be interested in purchasing.
All information is deemed reliable but not guaranteed accurate. Such Information being provided is for consumers' personal, non-commercial use and may not be used for any purpose other than to identify prospective properties consumers may be interested in purchasing.