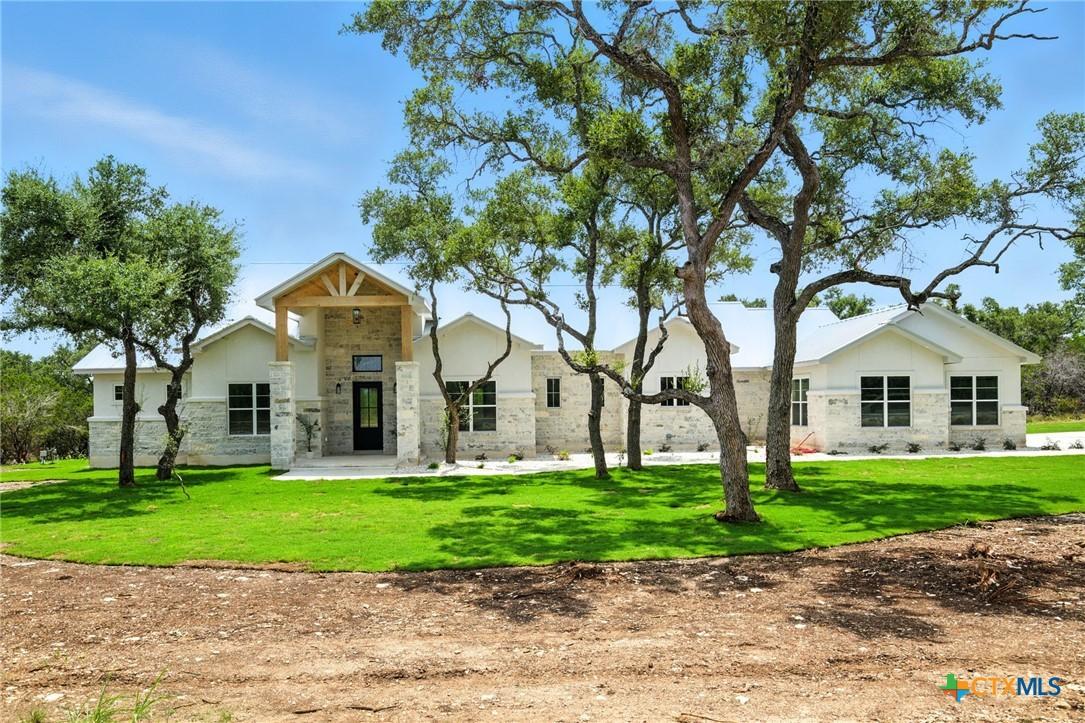907 serene park dr
Spring Branch, TX 78070
4 BEDS 3-Full 1-Half BATHS
1.01 AC LOTResidential - Single Family

Bedrooms 4
Total Baths 4
Full Baths 3
Acreage 1.02
Status Off Market
MLS # 589093
County Comal
More Info
Category Residential - Single Family
Status Off Market
Acreage 1.02
MLS # 589093
County Comal
Welcome to this exceptional residence where timeless elegance meets modern convenience. Nestled on a beautifully landscaped corner lot, this home boasts a striking stone and stucco exterior paired with a durable metal roof and an impressive 3-car garage.
Step inside the grand entry foyer and be greeted by soaring high ceilings, 8-foot doors, and an abundance of natural light streaming through large, energy-efficient windows. The open-concept floor plan features extremely spacious living areas, perfect for both relaxed living and elegant entertaining.
The chef’s dream kitchen offers not one, but two oversized islands, brand-new appliances, sleek quartz countertops, and custom cabinetry providing exceptional storage. A walk-in butler’s room and a massive pantry add even more function and style.
Retreat to spa-like comfort with three walk-in showers and porcelain tile flooring flowing throughout the home. Spacious closets and a well-appointed laundry room ensure daily living is both organized and effortless.
Outside, enjoy a true entertainer’s paradise with a large covered patio, full outdoor kitchen, and lush landscaping supported by an irrigation system.
Practical luxury is at the heart of this home with foamed walls and attic, two AC units, two water heaters, and a water softener—all working together to maximize comfort and efficiency.
This property is more than a home—it’s a lifestyle.
Location not available
Exterior Features
- Style AFrame, HillCountry
- Construction Single Family
- Siding Masonry, StoneVeneer, Stucco
- Exterior CoveredPatio, GasGrill, OutdoorGrill, OutdoorKitchen
- Roof Metal
- Garage Yes
- Garage Description 3
- Water Public
- Sewer AerobicSeptic
Interior Features
- Appliances DoubleOven, Dishwasher, Disposal, MultipleWaterHeaters, Refrigerator, VentedExhaustFan, SomeGasAppliances, BuiltInOven, Microwave, WaterSoftenerOwned
- Heating Central, Electric, MultipleHeatingUnits
- Cooling CentralAir, Electric, TwoUnits
- Fireplaces 3
- Year Built 2025
Neighborhood & Schools
- Subdivision Serenity Oaks
- Elementary School Bill Brown Elementary
- Middle School Smithson Valley
- High School Smithson Valley High
Financial Information
- Parcel ID 471605
Listing Information
Properties displayed may be listed or sold by various participants in the MLS.


 All information is deemed reliable but not guaranteed accurate. Such Information being provided is for consumers' personal, non-commercial use and may not be used for any purpose other than to identify prospective properties consumers may be interested in purchasing.
All information is deemed reliable but not guaranteed accurate. Such Information being provided is for consumers' personal, non-commercial use and may not be used for any purpose other than to identify prospective properties consumers may be interested in purchasing.