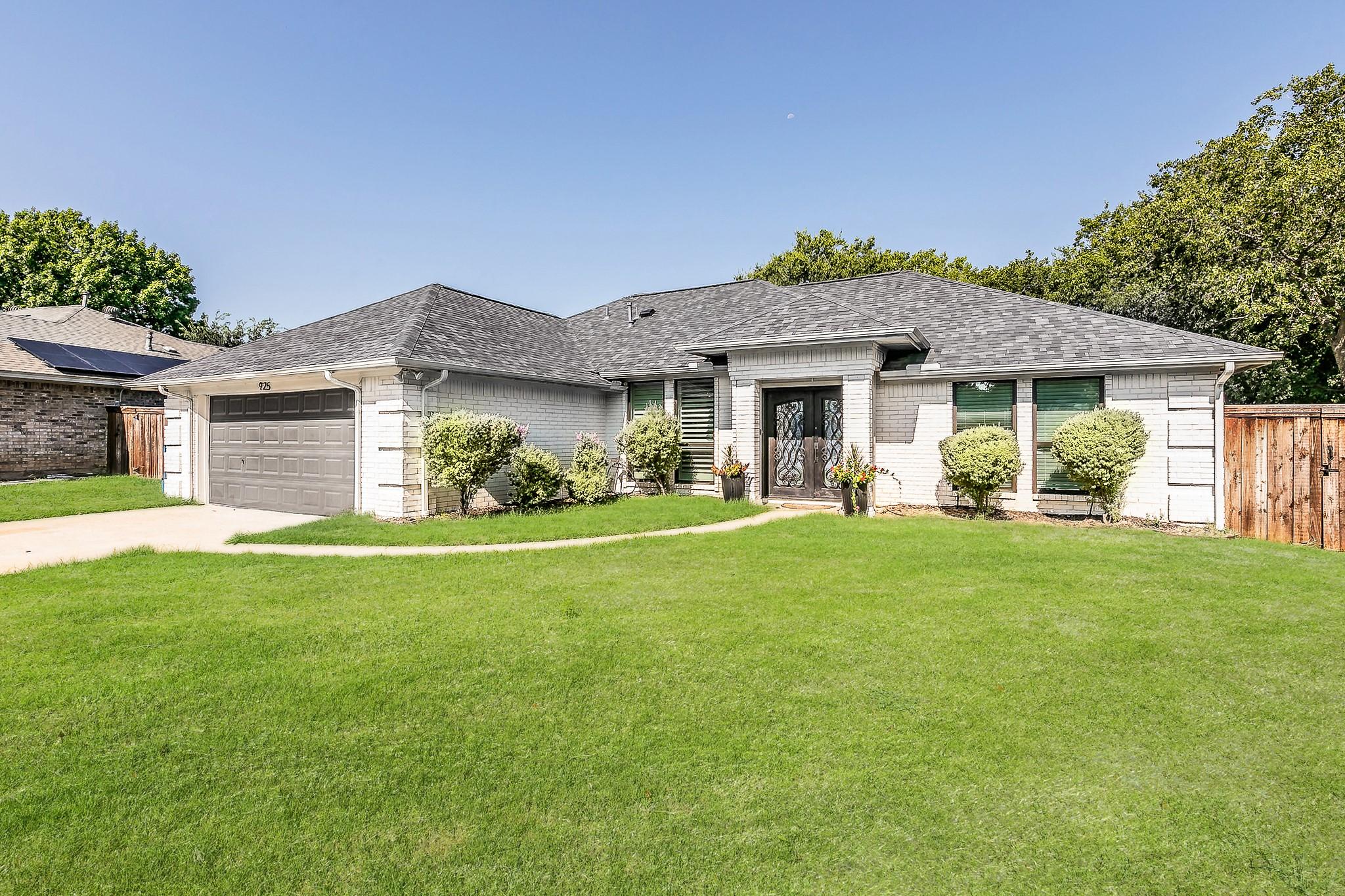925 wildwood circle
Grapevine, TX 76051
3 BEDS 2-Full BATHS
0.37 AC LOTResidential - Single Family

Bedrooms 3
Total Baths 2
Full Baths 2
Acreage 0.372
Status Off Market
MLS # 21029877
County Tarrant
More Info
Category Residential - Single Family
Status Off Market
Acreage 0.372
MLS # 21029877
County Tarrant
Stunningly Renovated Home with Designer Finishes Throughout
Step into this beautifully updated home where every detail has been thoughtfully curated for modern living and timeless style. Featuring gorgeous white oak hardwood floors throughout, this residence offers an inviting and cohesive flow enhanced by vaulted ceilings and an open floor plan that fills the space with natural light.
The fully reimagined kitchen is a showstopper, boasting quartzite countertops, a spacious island, new stainless steel appliances, and a custom coffee bar—perfect for everyday living and entertaining. The kitchen has been opened up to seamlessly connect with the living and dining areas, creating a bright, airy central hub. New lighting fixtures throughout the home add warmth and contemporary elegance.
Retreat to the remodeled primary suite, where the luxurious master bathroom features large-format tile, a walk-in shower, a standalone soaking tub, and refined finishes that evoke a spa-like ambiance. The guest bathroom has also been fully remodeled, complete with a walk-in shower and modern design touches.
Additional upgrades include plantation shutters, an updated electrical panel, a new roof (2022), and a new HVAC system (2021), offering peace of mind and energy efficiency.
This home combines high-end finishes with practical upgrades, delivering comfort, beauty, and functionality in every room. close proximity to Historical Downtown Grapevine, shopping restaurants, Lake Grapevine, and Gaylord Texan as seen in the aerial photos
Location not available
Exterior Features
- Style ContemporaryModern, Traditional, Detached
- Construction Single Family
- Roof Composition
- Garage Yes
- Garage Description Garage
- Water Public
- Sewer PublicSewer
- Lot Description CulDeSac
Interior Features
- Appliances Dishwasher, ElectricOven, GasCooktop, Disposal, Microwave
- Heating Central
- Cooling CentralAir, CeilingFans
- Fireplaces 1
- Fireplaces Description GasStarter, WoodBurning
- Year Built 1986
Neighborhood & Schools
- Subdivision Wildwood Park Add
- Elementary School Silver Lake
- Middle School Grapevine
- High School Colleyville Heritage
Financial Information
- Parcel ID 05562198


 All information is deemed reliable but not guaranteed accurate. Such Information being provided is for consumers' personal, non-commercial use and may not be used for any purpose other than to identify prospective properties consumers may be interested in purchasing.
All information is deemed reliable but not guaranteed accurate. Such Information being provided is for consumers' personal, non-commercial use and may not be used for any purpose other than to identify prospective properties consumers may be interested in purchasing.