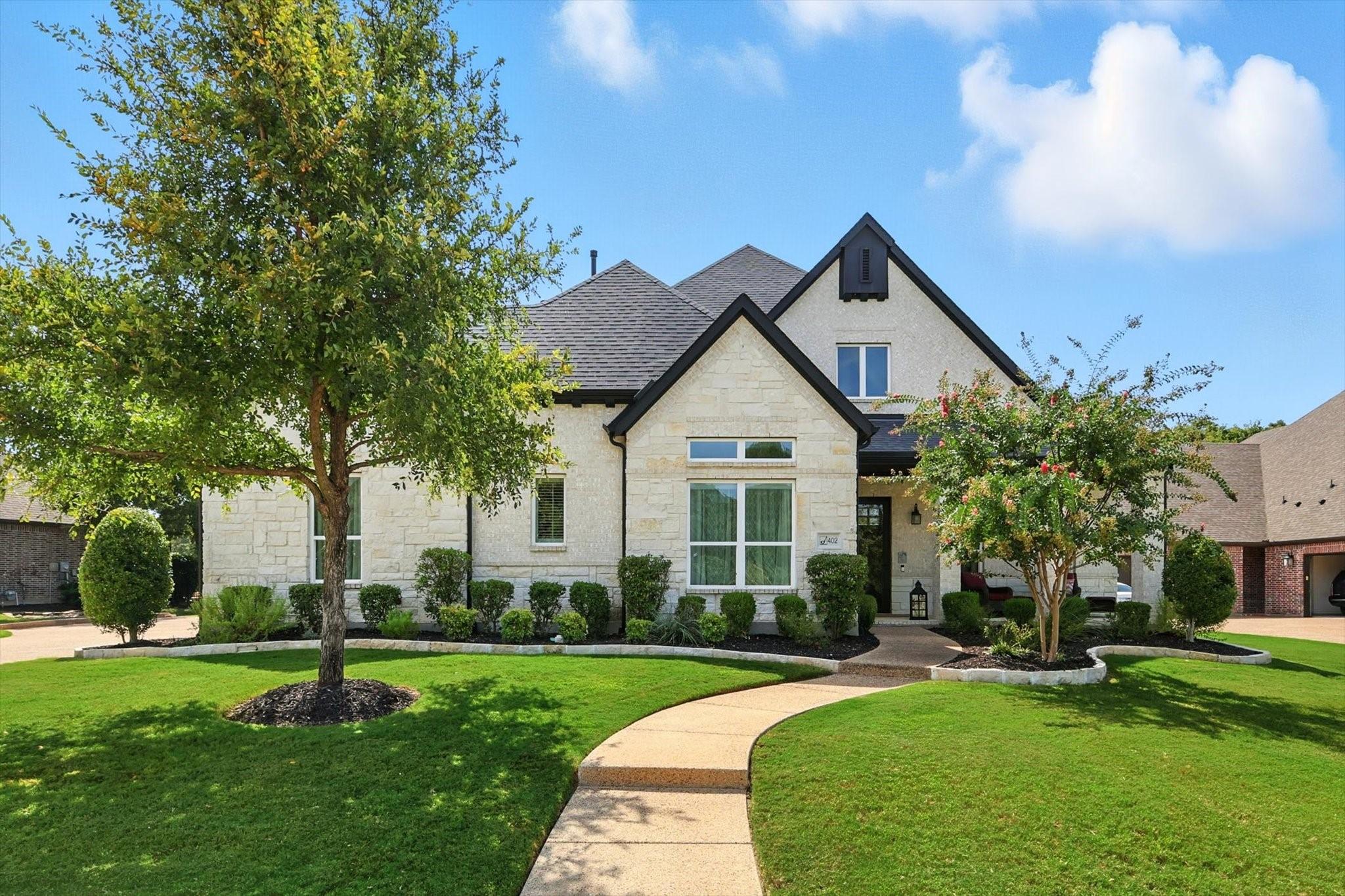402 hershey lane
Trophy Club, TX 76262
4 BEDS 3-Full 1-Half BATHS
0.34 AC LOTResidential - Single Family

Bedrooms 4
Total Baths 4
Full Baths 3
Acreage 0.345
Status Off Market
MLS # 21044558
County Denton
More Info
Category Residential - Single Family
Status Off Market
Acreage 0.345
MLS # 21044558
County Denton
Golf course living at its best in sought after Trophy Club. This 4-bedroom, 3.1-bathroom home sits on a beautiful treed lot with the green of Hole 10 behind and the tee box of Hole 17 right across the street. A welcoming front porch and ForeverView glass-screen front door flood the entry with natural light, leading into a foyer that opens to a private study with built-ins and a dining room with an accent wall. The kitchen offers KitchenAid appliances, a built-in refrigerator, walk-in pantry, and butler’s pantry with beverage fridge, all with views of the backyard, and flows into the spacious family room filled with natural light from a skylight and anchored by a floor-to-ceiling tiled fireplace. The first-floor primary suite includes a spa-like bathroom with oversized vanity, walk-in shower, and tub. Also on the first floor are two guest bedrooms that share a Jack-and-Jill bath, your very own media room with built-in dry bar and beverage fridge, a large laundry room with sink, and a half bath for guests. Upstairs, you’ll find a game room, a guest bedroom with walk-in closet, and a full bath. The backyard is built for entertaining, featuring a covered patio with automatic screens and heaters, an expanded pergola and patio with built-in grill and bar seating, and a gas fire pit area, with half the yard finished in turf and the other half natural grass. A 4-car garage completes the home, located just a 2-minute golf cart ride to Trophy Club Country Club where you can enjoy golf, tennis, pickleball, pool, fitness, dining, and more.
Location not available
Exterior Features
- Style Detached
- Construction Single Family
- Siding Brick, Rock, Stone
- Exterior FirePit, OutdoorGrill, OutdoorLivingArea, RainGutters
- Roof Composition
- Garage Yes
- Garage Description Driveway, GarageFacesFront, GarageFacesSide
- Water Public
- Sewer PublicSewer
- Lot Description InteriorLot, Landscaped, OnGolfCourse, Subdivision, SprinklerSystem, FewTrees
Interior Features
- Appliances SomeGasAppliances, BuiltInGasRange, BuiltInRefrigerator, Dishwasher, ElectricOven, GasCooktop, Disposal, Microwave, PlumbedForGas, VentedExhaustFan
- Heating Central, NaturalGas
- Cooling CentralAir, Electric
- Fireplaces 2
- Fireplaces Description GasLog
- Year Built 2015
Neighborhood & Schools
- Subdivision Canterbury Hills Ph 1b
- Elementary School Beck
- Middle School Medlin
- High School Byron Nelson
Financial Information
- Parcel ID R564787


 All information is deemed reliable but not guaranteed accurate. Such Information being provided is for consumers' personal, non-commercial use and may not be used for any purpose other than to identify prospective properties consumers may be interested in purchasing.
All information is deemed reliable but not guaranteed accurate. Such Information being provided is for consumers' personal, non-commercial use and may not be used for any purpose other than to identify prospective properties consumers may be interested in purchasing.