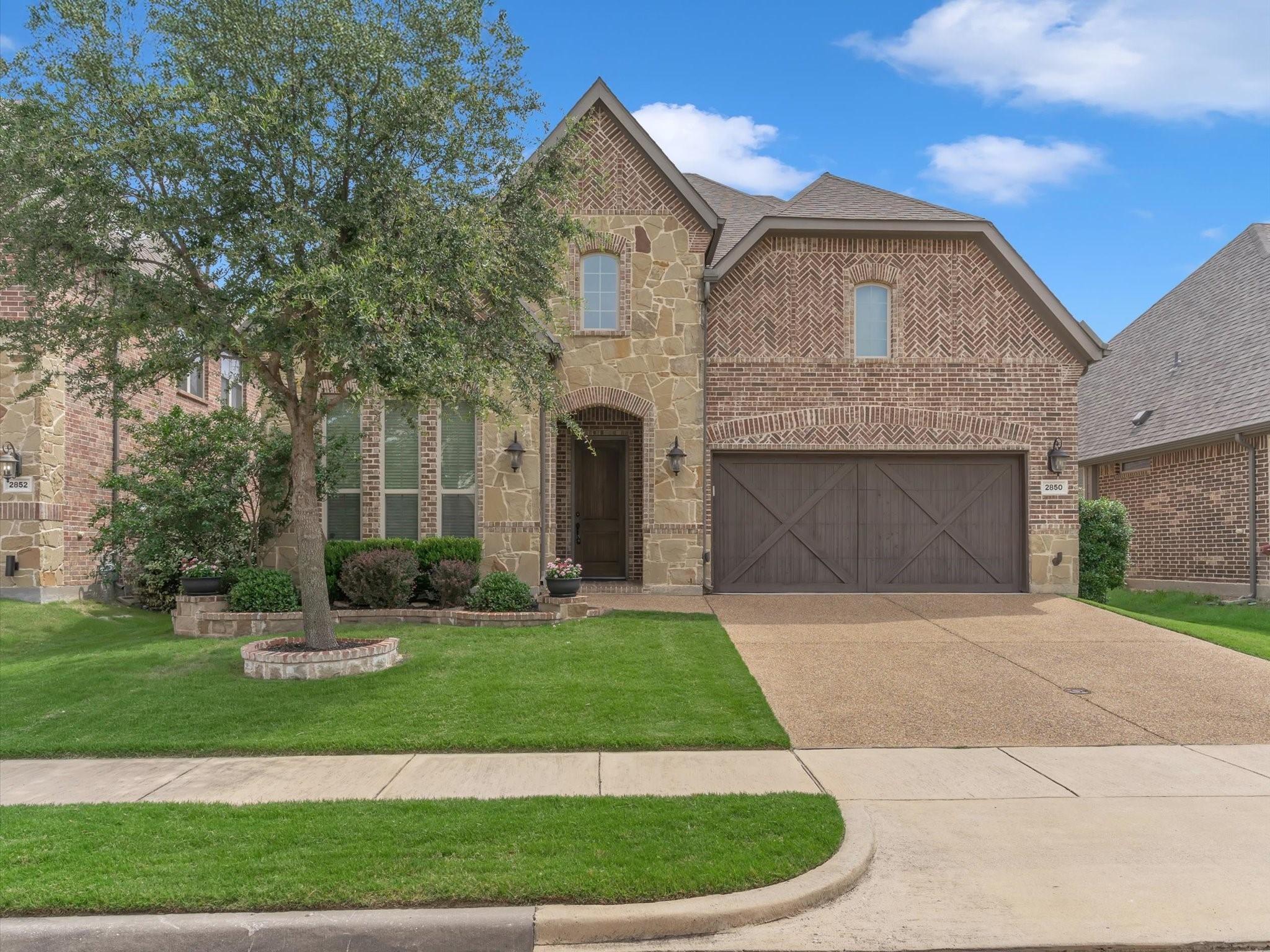2850 sherwood drive
Trophy Club, TX 76262
4 BEDS 3-Full 1-Half BATHS
0.12 AC LOTResidential - Single Family

Bedrooms 4
Total Baths 4
Full Baths 3
Acreage 0.129
Status Off Market
MLS # 21019639
County Denton
More Info
Category Residential - Single Family
Status Off Market
Acreage 0.129
MLS # 21019639
County Denton
Welcome to this light-filled and elegantly upgraded residence nestled in the coveted Abbey Moor in The Highlands of Trophy Club. This stunning 4-bedroom, 3.5-bathroom home blends timeless sophistication with everyday comfort. Step inside to discover soaring tall ceilings, a grand spiral staircase, and a front office complete with custom built-in shelving and storage — ideal for working from home in style. The formal dining room sets the stage for memorable gatherings, while the expansive living area, highlighted by a cozy gas fireplace, flows effortlessly into the breakfast nook and designer kitchen. The chef’s kitchen is a dream, featuring an eat-at island, gas cooktop, double ovens, painted cabinets, and striking pendant lighting — all overlooking the main living space to keep you connected while entertaining. On the first floor, the luxurious primary suite offers a true retreat with plantation shutters, plush carpeting, crown molding, dual vanities, a separate shower, and a soaking garden tub. A guest or in-law suite is also located on the main level, providing privacy and convenience with an en-suite bath. Upstairs, enjoy two secondary bedrooms, a spacious game area and separate media room, perfect for family fun or movie nights. A naturally lit laundry room and thoughtfully designed layout add to the home’s appeal. Outside, the covered back patio includes a gas drop for a grill and a low-maintenance yard for easy living. Don’t miss this exceptional home in one of Trophy Club’s most desirable neighborhoods.
Location not available
Exterior Features
- Style Traditional, Detached
- Construction Single Family
- Siding Brick, WoodSiding
- Exterior RainGutters
- Roof Composition
- Garage Yes
- Garage Description 2
- Lot Description Landscaped, Subdivision, SprinklerSystem
Interior Features
- Appliances SomeGasAppliances, DoubleOven, Dishwasher, GasCooktop, Disposal, GasOven, GasWaterHeater, Microwave, PlumbedForGas
- Heating Central, NaturalGas
- Cooling CentralAir, CeilingFans, Electric
- Fireplaces 1
- Year Built 2015
Neighborhood & Schools
- Subdivision The Highlands At Trophy Club N
- Elementary School Beck
- Middle School Medlin
- High School Byron Nelson
Financial Information
- Parcel ID 0000


 All information is deemed reliable but not guaranteed accurate. Such Information being provided is for consumers' personal, non-commercial use and may not be used for any purpose other than to identify prospective properties consumers may be interested in purchasing.
All information is deemed reliable but not guaranteed accurate. Such Information being provided is for consumers' personal, non-commercial use and may not be used for any purpose other than to identify prospective properties consumers may be interested in purchasing.