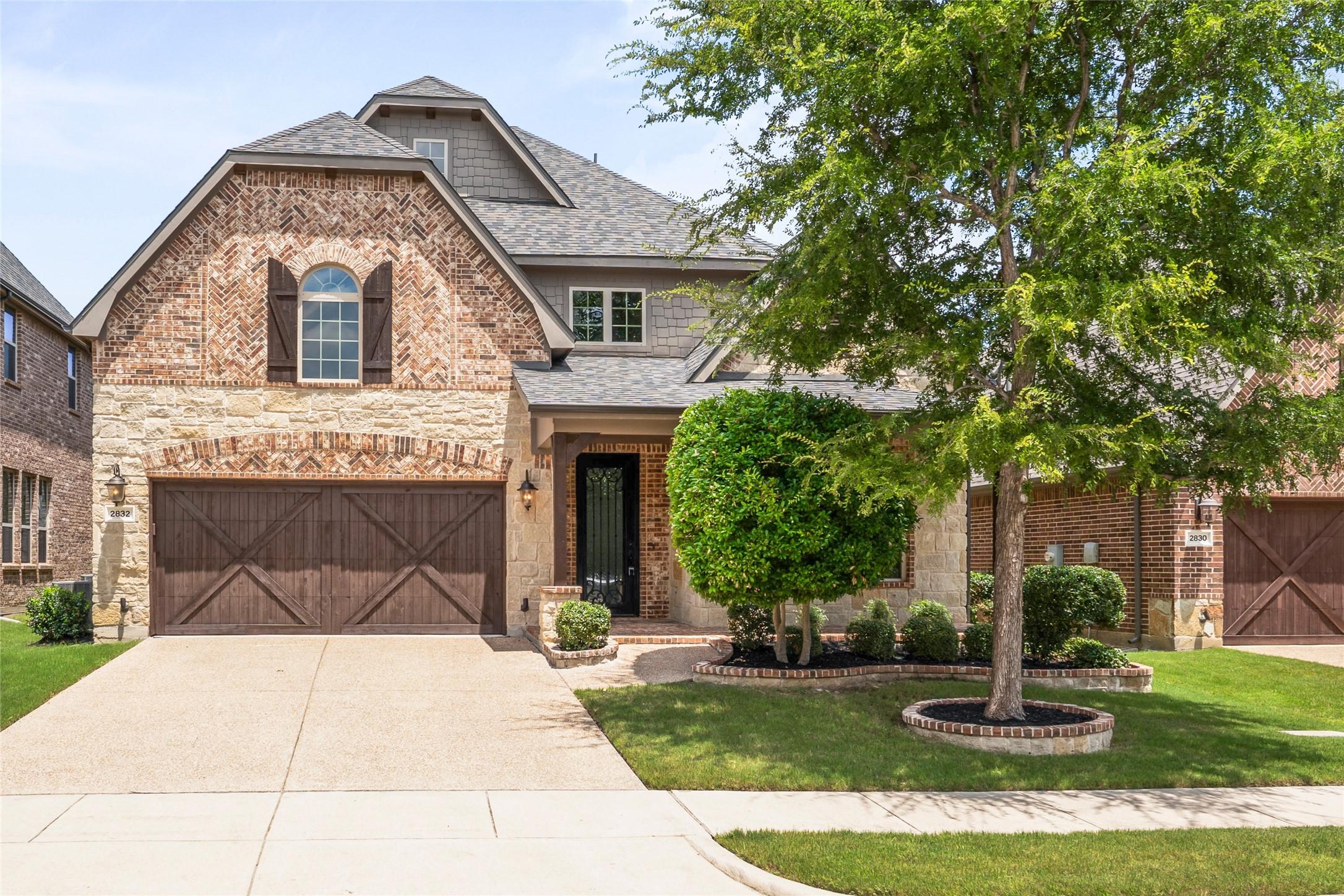2832 earl drive
Trophy Club, TX 76262
4 BEDS 3-Full 1-Half BATHS
0.12 AC LOTResidential - Single Family

Bedrooms 4
Total Baths 4
Full Baths 3
Acreage 0.127
Status Off Market
MLS # 20999340
County Denton
More Info
Category Residential - Single Family
Status Off Market
Acreage 0.127
MLS # 20999340
County Denton
Located in the desirable Abbey Moor section of The Highlands at Trophy Club, this move-in ready 4-bedroom, 3.1-bath home offers great curb appeal with a charming front porch and elegant iron entry door. Inside, you'll find rich wood floors throughout much of the main floor including the private home office with French doors, a formal dining room, and a bright open-concept living area with a wall of windows and a stunning Austin stone fireplace with push-button start. The spacious kitchen features a large center island, electric cooktop with optional gas conversion, single-double oven, walk-in pantry, double granite sink, and opens seamlessly to the living space—perfect for everyday living and entertaining. The main-floor primary suite includes new carpet, a wall of windows, and a luxurious en-suite bath with dual vanities, a large soaking tub, a separate shower with new frameless glass doors, and a walk-in closet. Upstairs, enjoy a versatile game room and a full bath adjacent to a private bedroom—ideal for guests or multigenerational living—while two additional bedrooms share a Jack and Jill bath with individual sinks and walk-in closets. The extended back patio is designed for entertaining with a built-in grill and custom stone table with granite countertops. The two car garage offers extra pull down attic storage as well! All of this is located in the vibrant golf community of Trophy Club, offering residents access to a community pool and splash pad, dog park, scenic trails, parks, Lake Grapevine, and top-rated Northwest ISD schools—just 15 minutes west of DFW Airport with easy access to major highways. *NEW ROOF AND GUTTERS MAY 2025*
Location not available
Exterior Features
- Style Traditional, Detached
- Construction Single Family
- Siding Brick, Rock, Stone
- Exterior Lighting, OutdoorGrill, OutdoorLivingArea, RainGutters
- Roof Composition
- Garage Yes
- Garage Description 2
- Lot Description InteriorLot, Landscaped, Subdivision, SprinklerSystem, FewTrees
Interior Features
- Appliances SomeGasAppliances, Dishwasher, ElectricCooktop, ElectricOven, Disposal, GasWaterHeater, Microwave, PlumbedForGas, TanklessWaterHeater, VentedExhaustFan
- Heating Central, NaturalGas, Zoned
- Cooling CentralAir, CeilingFans, Electric, Zoned
- Fireplaces 1
- Year Built 2012
Neighborhood & Schools
- Subdivision The Highlands At Trophy Club N
- Elementary School Beck
- Middle School Medlin
- High School Byron Nelson
Financial Information
- Parcel ID R465556


 All information is deemed reliable but not guaranteed accurate. Such Information being provided is for consumers' personal, non-commercial use and may not be used for any purpose other than to identify prospective properties consumers may be interested in purchasing.
All information is deemed reliable but not guaranteed accurate. Such Information being provided is for consumers' personal, non-commercial use and may not be used for any purpose other than to identify prospective properties consumers may be interested in purchasing.