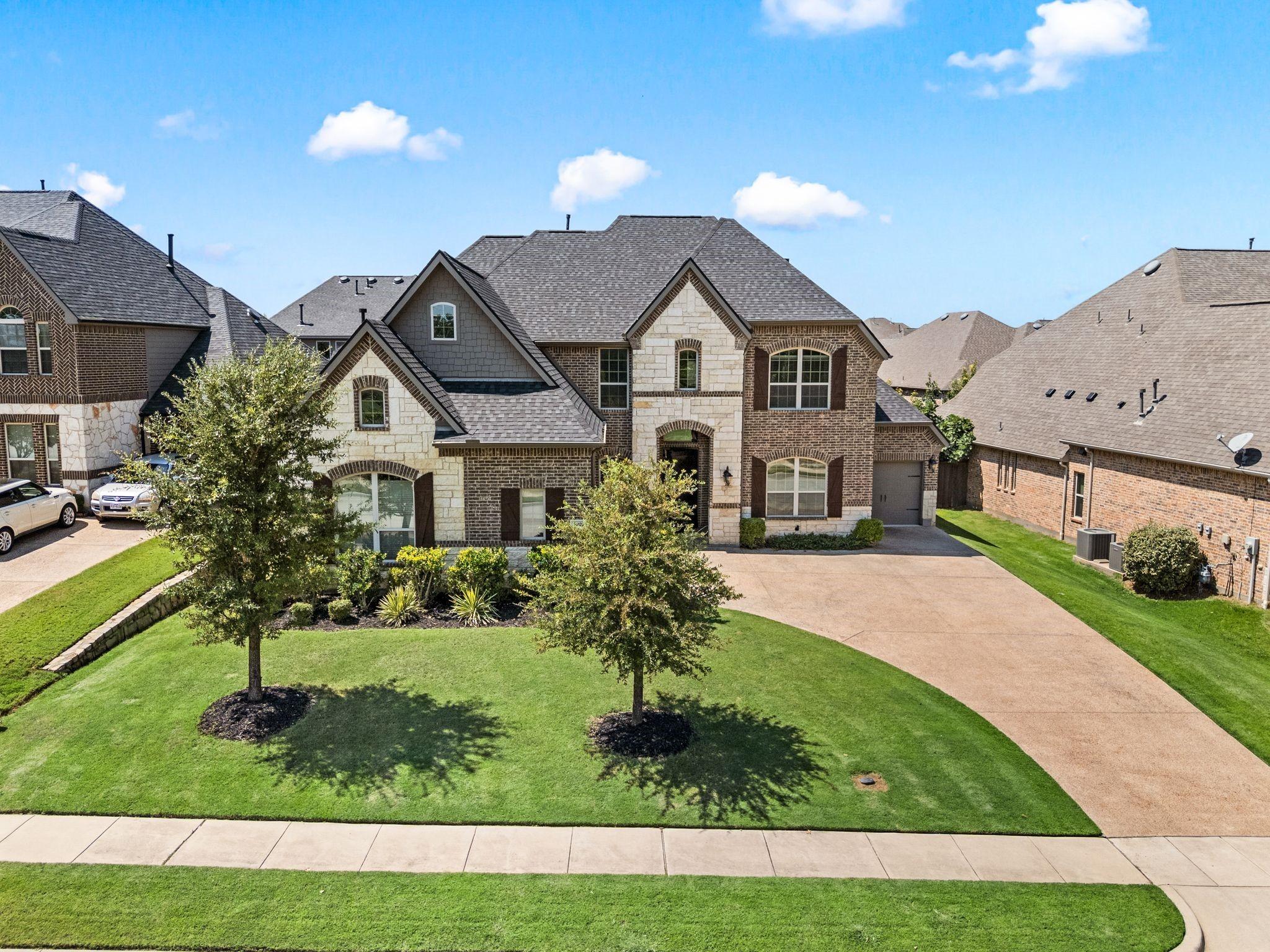2822 balmoral drive
Trophy Club, TX 76262
4 BEDS 3-Full 2-Half BATHS
0.2 AC LOTResidential - Single Family

Bedrooms 4
Total Baths 5
Full Baths 3
Acreage 0.206
Status Off Market
MLS # 21050250
County Denton
More Info
Category Residential - Single Family
Status Off Market
Acreage 0.206
MLS # 21050250
County Denton
Welcome to this stunning Next Gen home in the highly desirable Trophy Club area, offering the perfect blend of luxury, functionality, and flexibility. The main home boasts 3 spacious bedrooms, 2 full baths, and 2 half baths. The heart of the home is the chef’s kitchen, complete with custom cabinetry, granite countertops, a gas cooktop, and a large island ideal for gatherings. The soaring ceilings in the living room create a grand atmosphere, centered around a dramatic floor-to-ceiling stone fireplace. The primary suite is a true retreat, featuring a tray ceiling, spa-like bath with soaking tub, separate shower, and dual vanities. Upstairs, you’ll find additional bedrooms, a loft, and a dedicated media room for entertainment. The attached Next Gen suite, while seamlessly under the same roof, provides its own private exterior entrance, garage, kitchen, living room, bedroom, laundry, and bath—perfect for multigenerational living, guests, or extended stays. Step outside to a beautiful backyard oasis, where a stamped concrete patio with pergola offers the ideal setting for outdoor dining, lounging, and entertaining. Situated next to green spaces and community amenities, this home offers a lifestyle of comfort and convenience in one of the most sought-after neighborhoods in Trophy Club.
Location not available
Exterior Features
- Style Traditional, Detached
- Construction Single Family
- Siding Block, Rock, Stone
- Exterior OutdoorLivingArea, RainGutters
- Roof Composition,Shingle
- Garage Yes
- Garage Description Concrete, DoorMulti, DoorSingle, Driveway, GarageFacesFront, Garage, GarageDoorOpener, InsideEntrance, GarageFacesSide
- Sewer PublicSewer
- Lot Description Greenbelt, InteriorLot, Landscaped, Subdivision, SprinklerSystem, FewTrees
Interior Features
- Appliances Dishwasher, GasCooktop, Disposal, GasOven, GasWaterHeater, VentedExhaustFan
- Heating Central
- Cooling CentralAir, CeilingFans, Electric
- Fireplaces 1
- Fireplaces Description GasLog, Stone, WoodBurning
- Year Built 2017
Neighborhood & Schools
- Subdivision The Highlands At Trophy Club N
- Elementary School Beck
- Middle School Medlin
- High School Byron Nelson
Financial Information
- Parcel ID R730930


 All information is deemed reliable but not guaranteed accurate. Such Information being provided is for consumers' personal, non-commercial use and may not be used for any purpose other than to identify prospective properties consumers may be interested in purchasing.
All information is deemed reliable but not guaranteed accurate. Such Information being provided is for consumers' personal, non-commercial use and may not be used for any purpose other than to identify prospective properties consumers may be interested in purchasing.