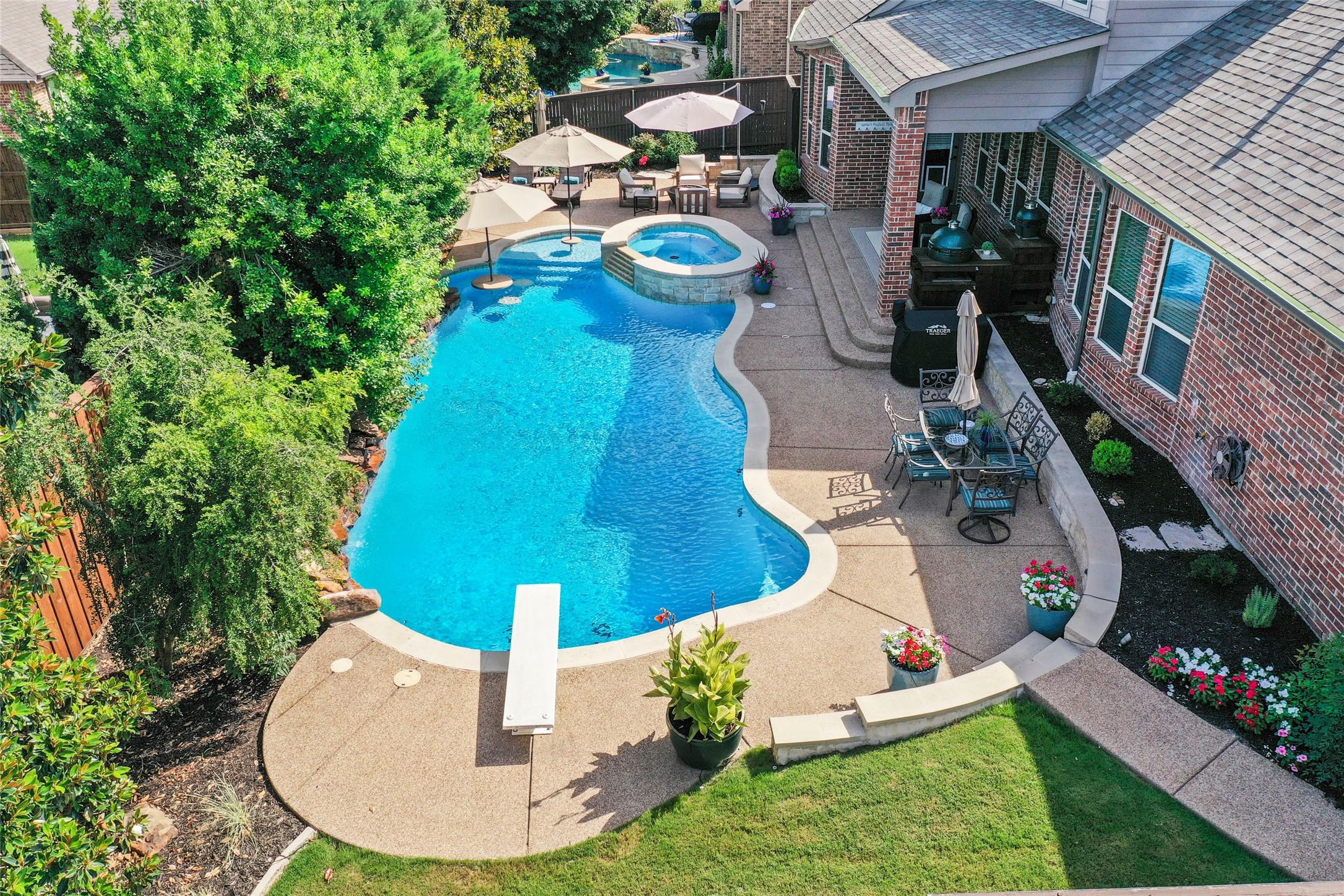2804 darlinghurst road
Trophy Club, TX 76262
4 BEDS 3-Full 1-Half BATHS
0.23 AC LOTResidential - Single Family

Bedrooms 4
Total Baths 4
Full Baths 3
Acreage 0.23
Status Off Market
MLS # 20971380
County Denton
More Info
Category Residential - Single Family
Status Off Market
Acreage 0.23
MLS # 20971380
County Denton
Welcome to this beautifully updated 4-bedroom, 3.5-bath home in the highly sought-after golf community of Trophy Club. This spacious home has fabulous drive-up curb appeal and features new French oak wood floors, a freshly painted interior with a modern color palette, and a wall of windows in the living room that fills the space with natural light and offers beautiful views of the backyard. The main floor includes a private office with French doors, a formal dining room, and a bright, open living area with wonderful 2-story stone fireplace anchored by the stunning backyard views. The kitchen is designed for everyday living and entertaining, with a large center island, granite countertops, stainless steel appliances, a gas cooktop, walk-in pantry, and a separate beverage and wine area. The primary suite is tucked away for privacy and includes a spa-inspired bath with dual vanities, a soaking tub, an oversized walk-in shower with double shower heads, and a generous walk-in closet. Upstairs you’ll find three secondary bedrooms, a shared hall bath, a Jack-and-Jill bath, a large game room, and a media room—all offering comfortable and flexible space for family and guests. The backyard feels like a resort, complete with a sparkling diving pool, attached spa, new pool heater (2025), and an 8-ft privacy fence lined with mature trees—perfect for relaxing or entertaining. Recent updates include a new roof and gutters (2025), lightning rods, new tankless water heaters (2023 & 2024), and a water softener added in 2024. Located just 15 minutes west of DFW International Airport, with award-winning NWISD schools and golf cart-friendly streets, this vibrant community is known for its small-town charm, neighborhood parades, and easy access to major highways, dining, and shopping.
Location not available
Exterior Features
- Style Traditional, Detached
- Construction Single Family
- Siding Brick, Rock, Stone
- Exterior RainGutters
- Roof Composition
- Garage Yes
- Garage Description 3
- Lot Description InteriorLot, Landscaped, Subdivision, SprinklerSystem, FewTrees
Interior Features
- Appliances SomeGasAppliances, Dishwasher, ElectricOven, GasCooktop, Disposal, GasWaterHeater, Microwave, PlumbedForGas, TanklessWaterHeater, VentedExhaustFan
- Heating Central, NaturalGas, Zoned
- Cooling CentralAir, CeilingFans, Electric
- Fireplaces 1
- Year Built 2013
Neighborhood & Schools
- Subdivision The Highlands At Trophy Club N
- Elementary School Beck
- Middle School Medlin
- High School Byron Nelson
Financial Information
- Parcel ID R558469


 All information is deemed reliable but not guaranteed accurate. Such Information being provided is for consumers' personal, non-commercial use and may not be used for any purpose other than to identify prospective properties consumers may be interested in purchasing.
All information is deemed reliable but not guaranteed accurate. Such Information being provided is for consumers' personal, non-commercial use and may not be used for any purpose other than to identify prospective properties consumers may be interested in purchasing.