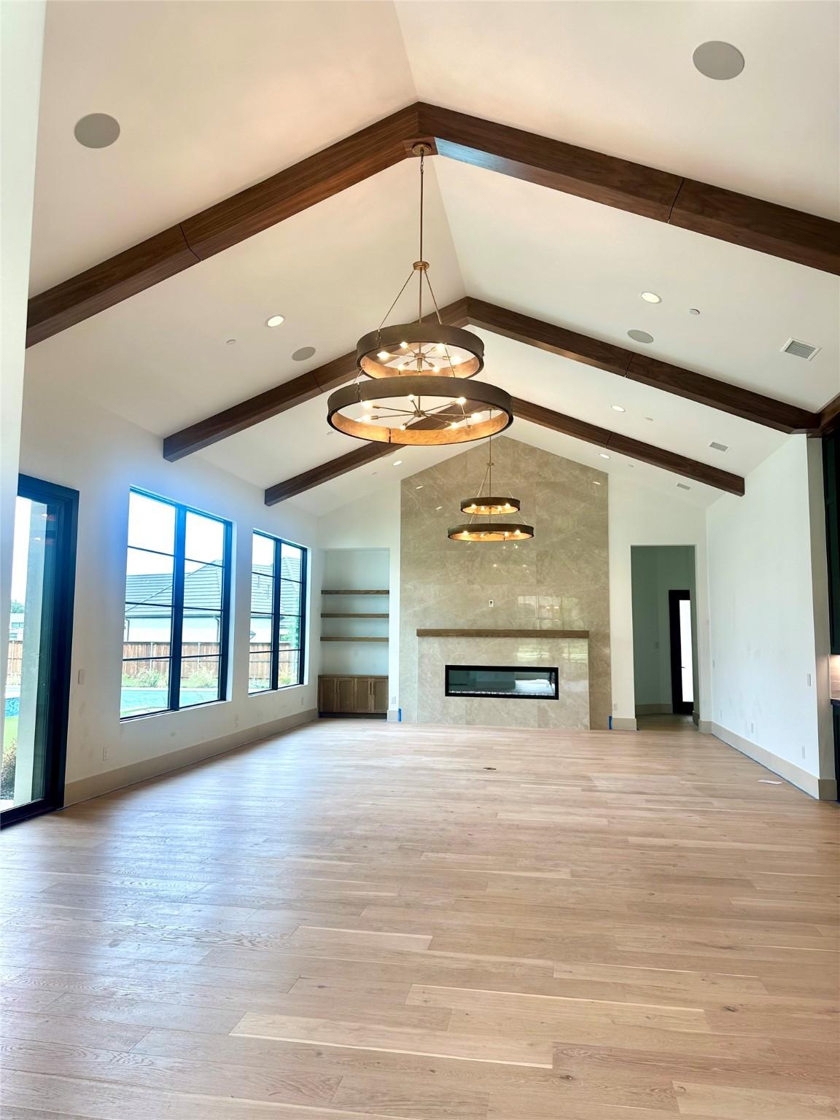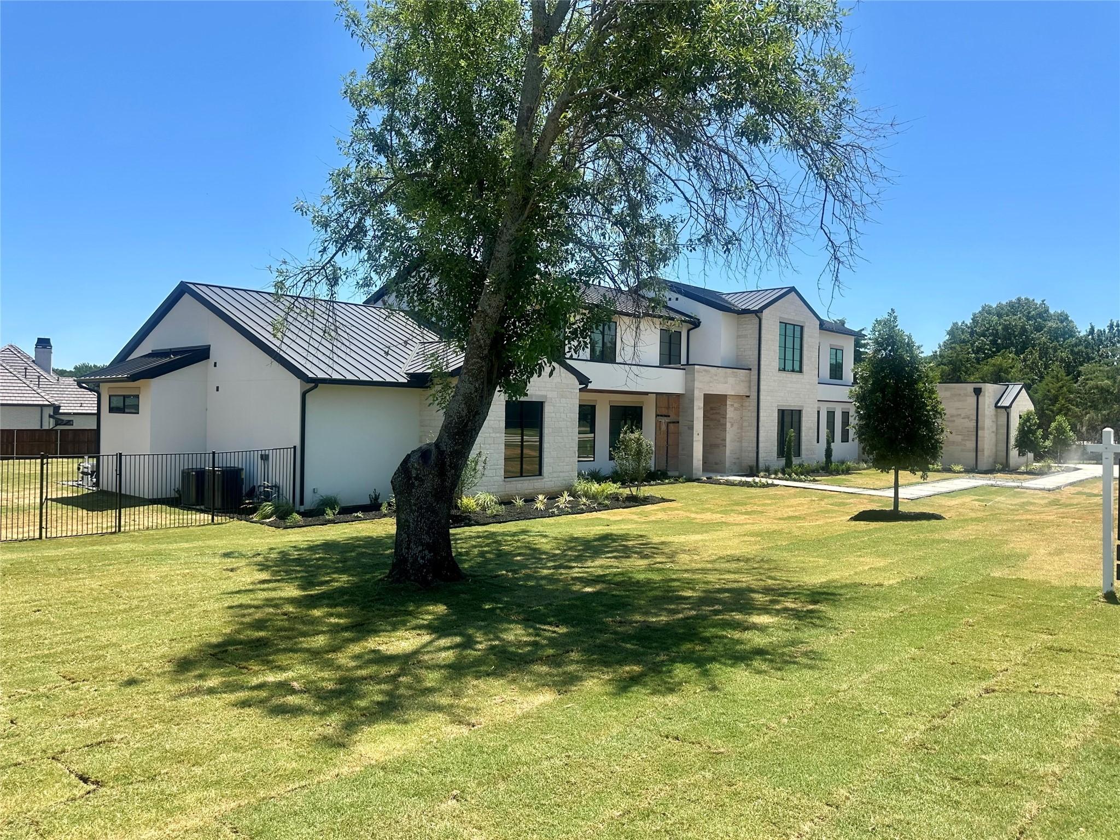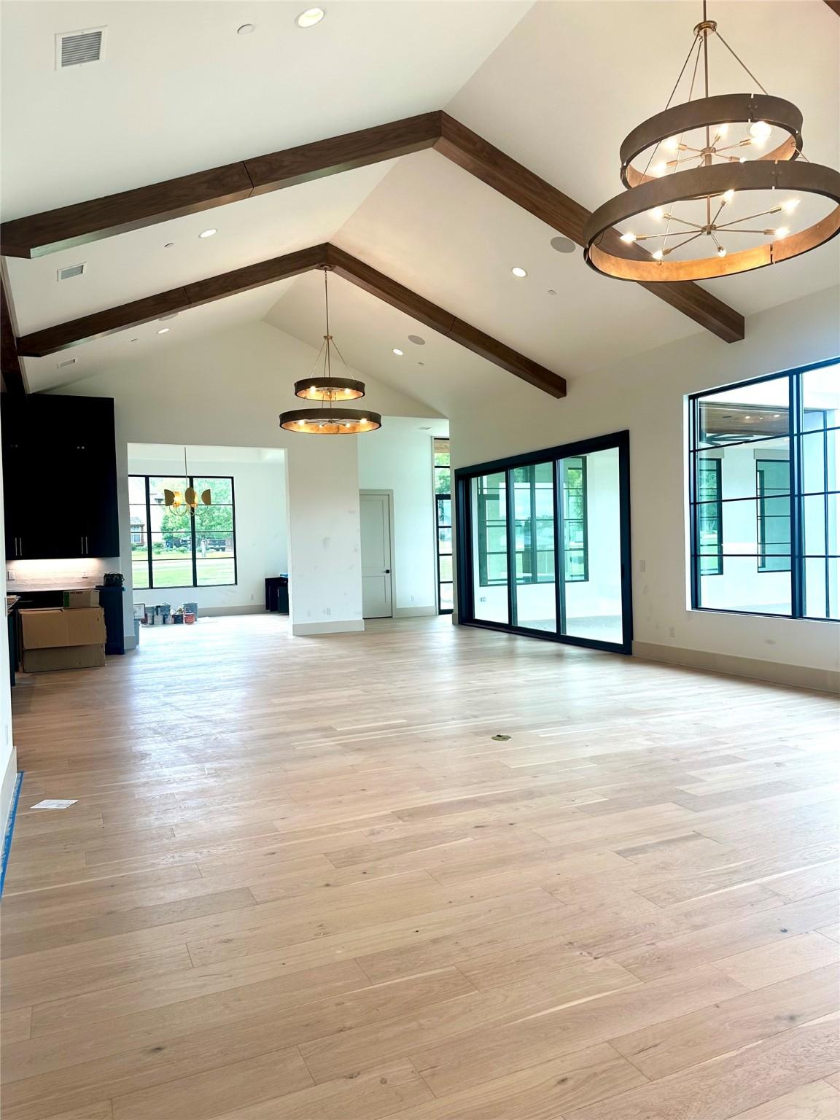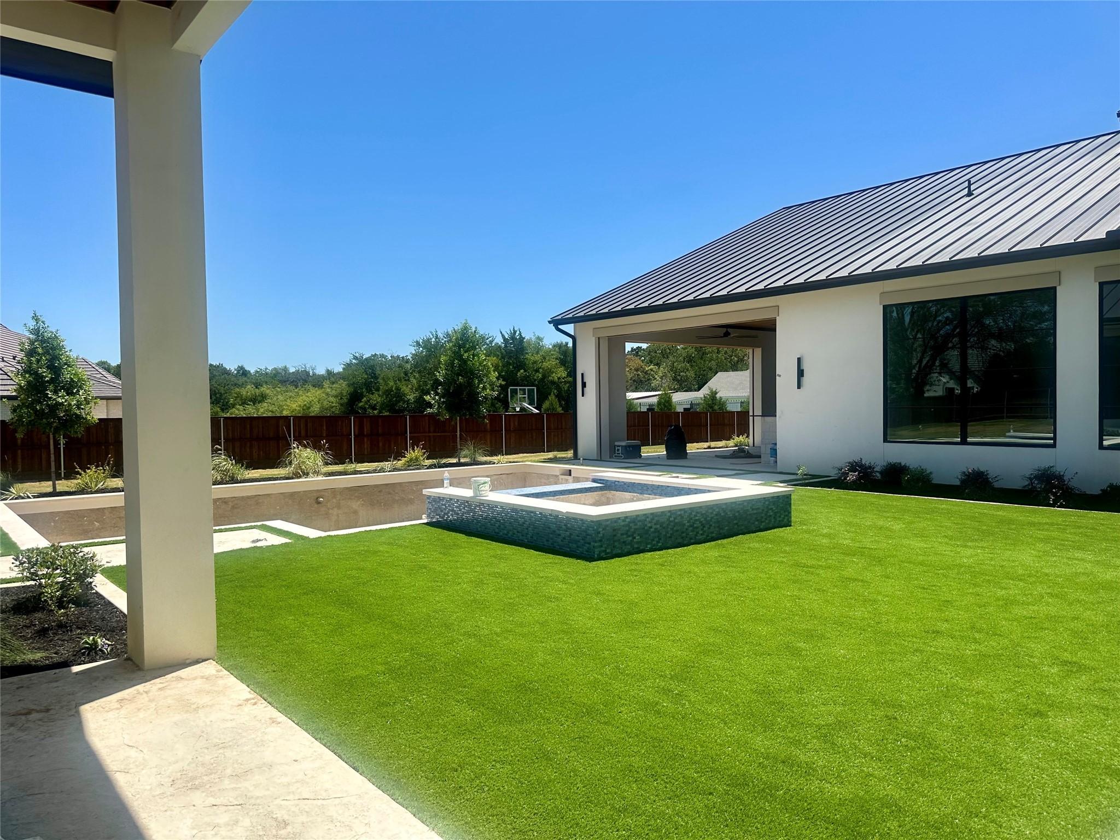Loading
2625 ridgecrest drive
Southlake, TX 76092
$5,400,000
5 BEDS 7 BATHS
8,082 SQFT1 AC LOTResidential - Single Family




Bedrooms 5
Total Baths 7
Full Baths 5
Square Feet 8082
Acreage 1.005
Status Active
MLS # 20974285
County Tarrant
More Info
Category Residential - Single Family
Status Active
Square Feet 8082
Acreage 1.005
MLS # 20974285
County Tarrant
Welcome to this exceptional 1 acre, 8.082-square-foot transitional-style masterpiece, crafted by Calais Custom Homes. The Newly constructed residence effortlessly blends classic elegance with modern sophistication. Designed for luxurious living and entertaining, the home features 5 spacious bedrooms, each with en-suite baths, and multiple expansive living areas filled with natural light. High-end finishes, clean architectural lines, and thoughtfully curated materials define the transitional aesthetic, creating a timeless yet contemporary feel throughout. Gourmet chef’s kitchen with top-of-the-line appliances, prep kitchen, and walk in pantry. Serene primary suite with spa-like bath, and spacious his-hers walk in closets. First floor offers a media room, game room, workout room and so much more. Two laundry rooms. Every detail has been meticulously considered, delivering the perfect balance of function and style. The 5 car garage gives you plenty of room for parking.
Location not available
Exterior Features
- Style Traditional, Detached
- Construction Single Family
- Siding Rock, Stone, Stucco
- Exterior GasGrill, OutdoorGrill, OutdoorKitchen, OutdoorLivingArea
- Garage Yes
- Garage Description 5
- Water Public
- Sewer PublicSewer
- Lot Description BackYard, Lawn, Landscaped, Subdivision, SprinklerSystem
Interior Features
- Appliances BuiltInGasRange, BuiltInRefrigerator, DoubleOven, Dishwasher, ElectricOven, Disposal, GasOven, Microwave, TanklessWaterHeater
- Heating NaturalGas
- Cooling CentralAir
- Fireplaces 3
- Living Area 8,082 SQFT
- Year Built 2025
Neighborhood & Schools
- Subdivision Keen Homeplace
- Elementary School Walnut Grove
- Middle School Dawson
- High School Carroll
Financial Information
- Parcel ID 42935031
Additional Services
Internet Service Providers
Listing Information
Listing Provided Courtesy of Compass RE Texas, LLC - (817) 313-8004
Listing Agent Jeannie Anderson
 | Listings identified with the North Texas Real Estate Information Systems logo are provided courtesy of the NTREIS Internet Data Exchange Program. Information Is Believed To Be Accurate But Not Guaranteed. © 2025 North Texas Real Estate Information Systems, Inc. |
Listing data is current as of 09/03/2025.


 All information is deemed reliable but not guaranteed accurate. Such Information being provided is for consumers' personal, non-commercial use and may not be used for any purpose other than to identify prospective properties consumers may be interested in purchasing.
All information is deemed reliable but not guaranteed accurate. Such Information being provided is for consumers' personal, non-commercial use and may not be used for any purpose other than to identify prospective properties consumers may be interested in purchasing.