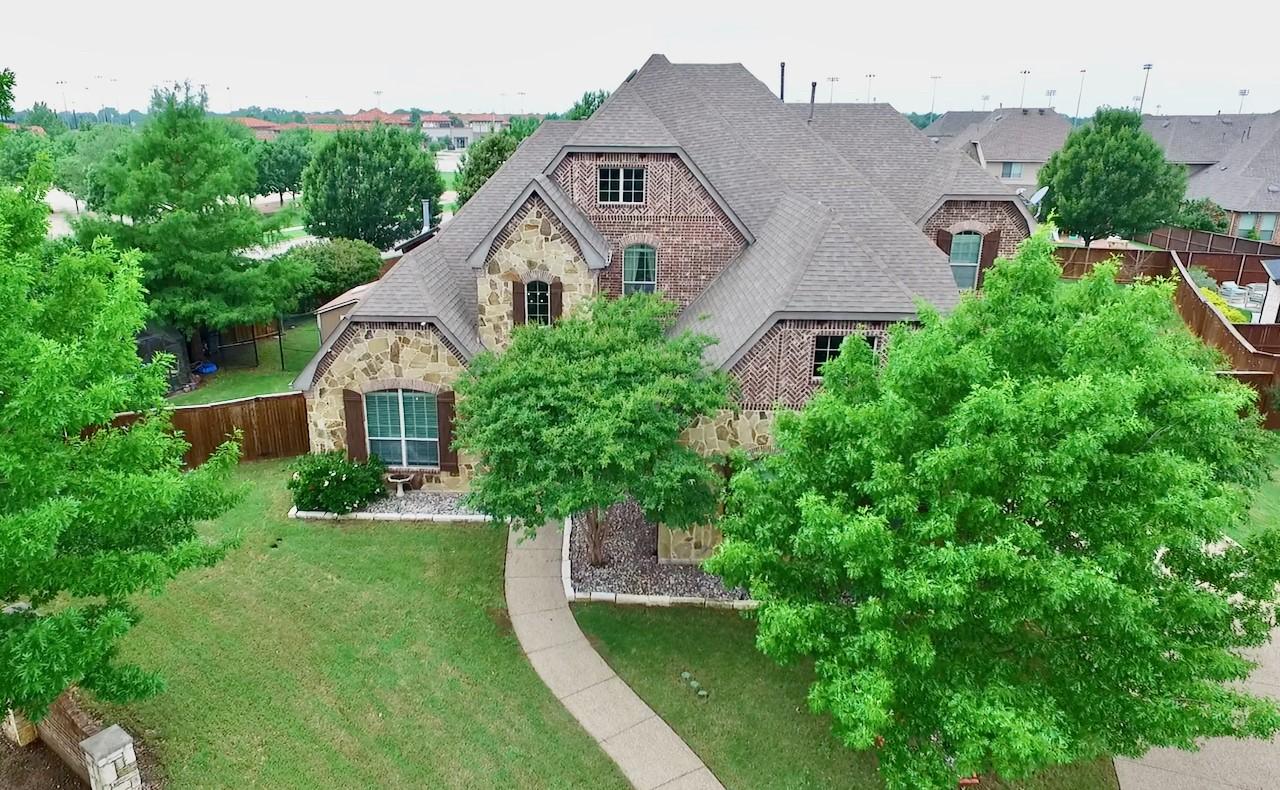2515 trophy club drive
Trophy Club, TX 76262
6 BEDS 4-Full 2-Half BATHS
0.43 AC LOTResidential - Single Family

Bedrooms 6
Total Baths 6
Full Baths 4
Acreage 0.433
Status Off Market
MLS # 21079944
County Denton
More Info
Category Residential - Single Family
Status Off Market
Acreage 0.433
MLS # 21079944
County Denton
Where Luxury Meets Lifestyle: A Trophy Club Oasis Designed for Living Well. Welcome to a rare blend of elegance, comfort & elevated lifestyle in one of TC's most sought-after neighborhoods. This exceptional 6-bed, 6-bath estate is more than just a home — it’s a personal resort tucked into a safe slip st, just mins from top-rated schools, trails & amenities. Set on a shy half acre corner lot, the home makes a bold yet inviting impression with a layout built equally for entertaining and everyday ease. The main level offers thoughtful multigen flexibility with the primary suite and two add'l beds. At the heart of the home is a chef’s kitchen designed to inspire: upgraded KitchenAid appl, 5-burner gas cooktop, warming drawer, walk-in pantry, and premium finishes all flow into open dining and living spaces filled with natural light. When it’s time to unwind or host, the home’s entertainment potential shines. The dedicated theater rm features a 120” 3D projector, tiered seating, and immersive surround sound — making movie nights cinematic. Step outside to experience resort-style living. A heated saltwater pool with a slide, grotto, waterfall, and hot tub anchors the backyard oasis. Adjacent, a pool cabana with a half Bath + changing area makes outdoor living seamless. Fire up the built-in gas grill or wood-fired pizza oven and gather under the stars — the backyard is truly an entertainer’s dream. For the green thumb or homestead enthusiast, you’ll love the 120 sq ft greenhouse, climate-controlled animal shelter, and raised garden beds on drip irrigation - integrated for function and beauty. Behind the scenes, no detail has been overlooked: UV-protective paint on the back of the home for long-term durability, whole-home water filtration + softening system, 3 high-efficiency Lennox HVAC systems with humidity control, PureAir UV filters, new ductwork, and touchscreen + app-based control. This home isn’t just luxurious — it’s smart, sustainable, and meticulously maintained.
Location not available
Exterior Features
- Style Traditional, Detached
- Construction Single Family
- Siding Brick, Rock, Stone
- Exterior BuiltInBarbecue, Barbecue, Garden, GasGrill, Lighting, OutdoorKitchen, OutdoorLivingArea
- Roof Composition
- Garage Yes
- Garage Description DoorMulti, DoorSingle, Driveway, Garage, GarageDoorOpener
- Water Public
- Sewer PublicSewer
- Lot Description BackYard, CornerLot, Lawn, Landscaped, Level, Subdivision, SprinklerSystem, FewTrees
Interior Features
- Appliances ConvectionOven, Dishwasher, GasCooktop, Disposal, Microwave, Refrigerator, WaterSoftener, TanklessWaterHeater, VentedExhaustFan, WarmingDrawer
- Heating Central
- Cooling CentralAir, CeilingFans, EnergyStarQualifiedEquipment, HumidityControl, MultiUnits, Zoned
- Fireplaces 1
- Fireplaces Description FamilyRoom, Gas, GasLog, GasStarter
- Year Built 2011
Neighborhood & Schools
- Subdivision The Highlands At Trophy Club N
- Elementary School Beck
- Middle School Medlin
- High School Byron Nelson
Financial Information
- Parcel ID R583256


 All information is deemed reliable but not guaranteed accurate. Such Information being provided is for consumers' personal, non-commercial use and may not be used for any purpose other than to identify prospective properties consumers may be interested in purchasing.
All information is deemed reliable but not guaranteed accurate. Such Information being provided is for consumers' personal, non-commercial use and may not be used for any purpose other than to identify prospective properties consumers may be interested in purchasing.