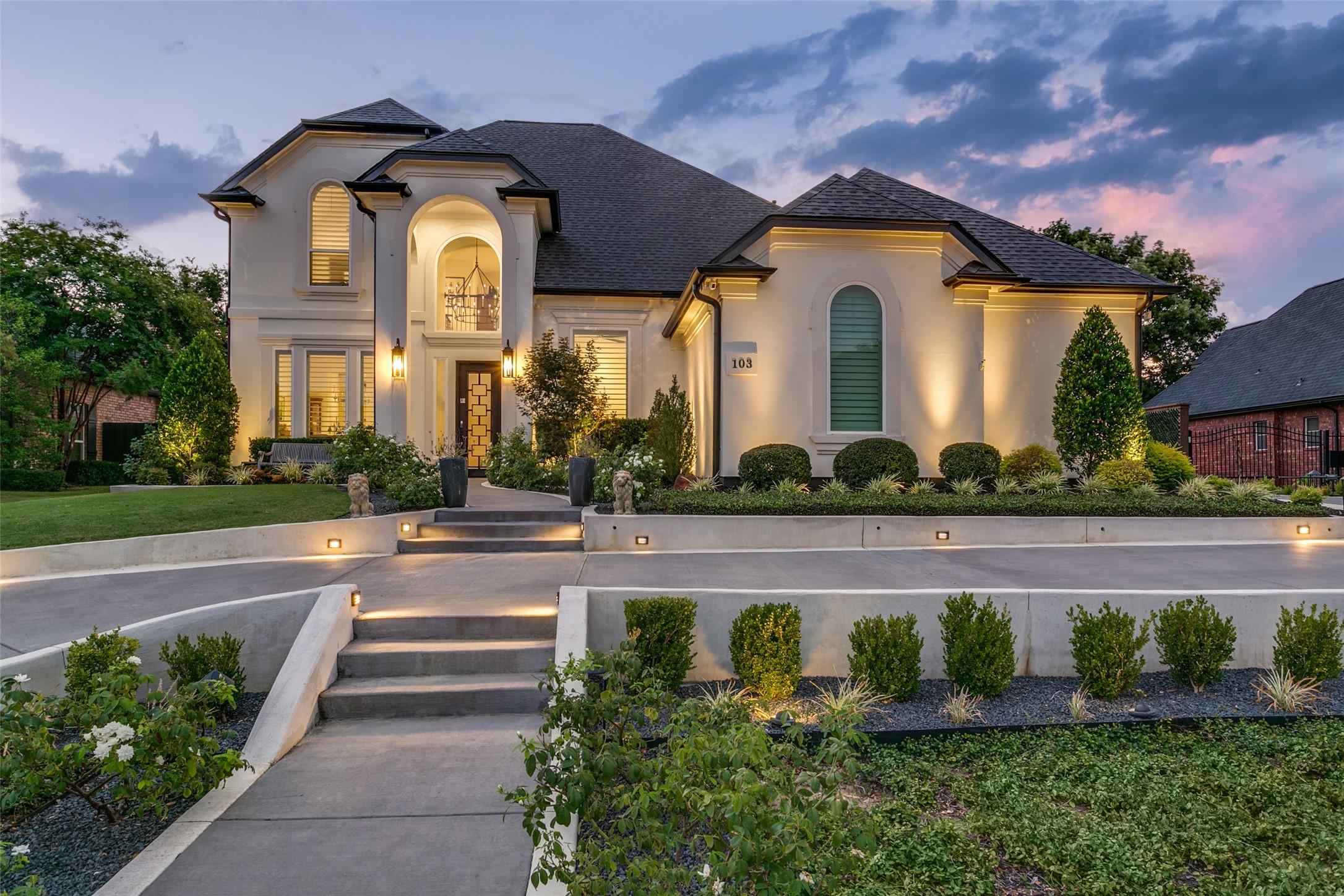103 skyline drive
Trophy Club, TX 76262
4 BEDS 3-Full 1-Half BATHS
0.25 AC LOTResidential - Single Family

Bedrooms 4
Total Baths 4
Full Baths 3
Acreage 0.258
Status Off Market
MLS # 21032455
County Denton
More Info
Category Residential - Single Family
Status Off Market
Acreage 0.258
MLS # 21032455
County Denton
Welcome home to this beautifully updated, light and bright, 4-bedroom, 3.5-bath retreat with an elegant side-entry garage. From the moment you step through the graceful entryway, you’re greeted by timeless charm—whether it’s hosting dinner parties in the formal dining room or enjoying quiet moments in the versatile formal living room or study.
The heart of the home is the gourmet kitchen, featuring a large center island with seating and additional storage beneath, updated Wolf and Jennair and Gaggenau appliances, a cozy breakfast nook, and an abundance of custom cabinetry with ample storage for your family chef.
The spacious primary suite is a true sanctuary, complete with a relaxing sitting area, private backyard views, and direct access to your outdoor oasis. The spa-inspired bath invites you to unwind with elegant finishes, dual vanities, a soaking tub, and an expansive custom closet.
Upstairs, a generous game room provides endless possibilities, while three oversized bedrooms—each with walk-in closets—offer comfort and privacy for family and guests alike.
Step outside and discover your own backyard paradise: a sparkling pool and spa, an inviting cabana with soft lighting and ceiling fan, and a built-in grilling station with serving bar—an entertainer’s dream. Whether it’s a summer barbecue or a serene evening under the stars, this outdoor space was designed for unforgettable moments.
The spacious 3-car garage with room for storage and epoxy coated flooring completes the picture. Fully updated in 2023 by renowned local interior designer, the home is move-in ready. This home combines everyday comfort with extraordinary style all within walking distance to trails around Lake Grapevine.
Location not available
Exterior Features
- Style ContemporaryModern, Detached
- Construction Single Family
- Siding Stucco
- Exterior GasGrill, Lighting, OutdoorGrill, PrivateYard, RainGutters
- Roof Composition
- Garage Yes
- Garage Description CircularDriveway, DoorMulti, DoorSingle, Driveway, EpoxyFlooring, ElectricVehicleChargingStations, Garage, GarageDoorOpener, GarageFacesSide, SideBySide
- Water Public
- Sewer PublicSewer
- Lot Description InteriorLot, Landscaped, Subdivision, SprinklerSystem
Interior Features
- Appliances SomeGasAppliances, DoubleOven, Dishwasher, ElectricOven, Disposal, GasRange, PlumbedForGas, Refrigerator, WineCooler
- Heating Central, Fireplaces, NaturalGas, Zoned
- Cooling CentralAir, CeilingFans, Electric, Zoned
- Fireplaces 1
- Fireplaces Description FamilyRoom, GasLog
- Year Built 1995
Neighborhood & Schools
- Subdivision Trophy Club #13
- Elementary School Beck
- Middle School Medlin
- High School Byron Nelson
Financial Information
- Parcel ID R147552


 All information is deemed reliable but not guaranteed accurate. Such Information being provided is for consumers' personal, non-commercial use and may not be used for any purpose other than to identify prospective properties consumers may be interested in purchasing.
All information is deemed reliable but not guaranteed accurate. Such Information being provided is for consumers' personal, non-commercial use and may not be used for any purpose other than to identify prospective properties consumers may be interested in purchasing.