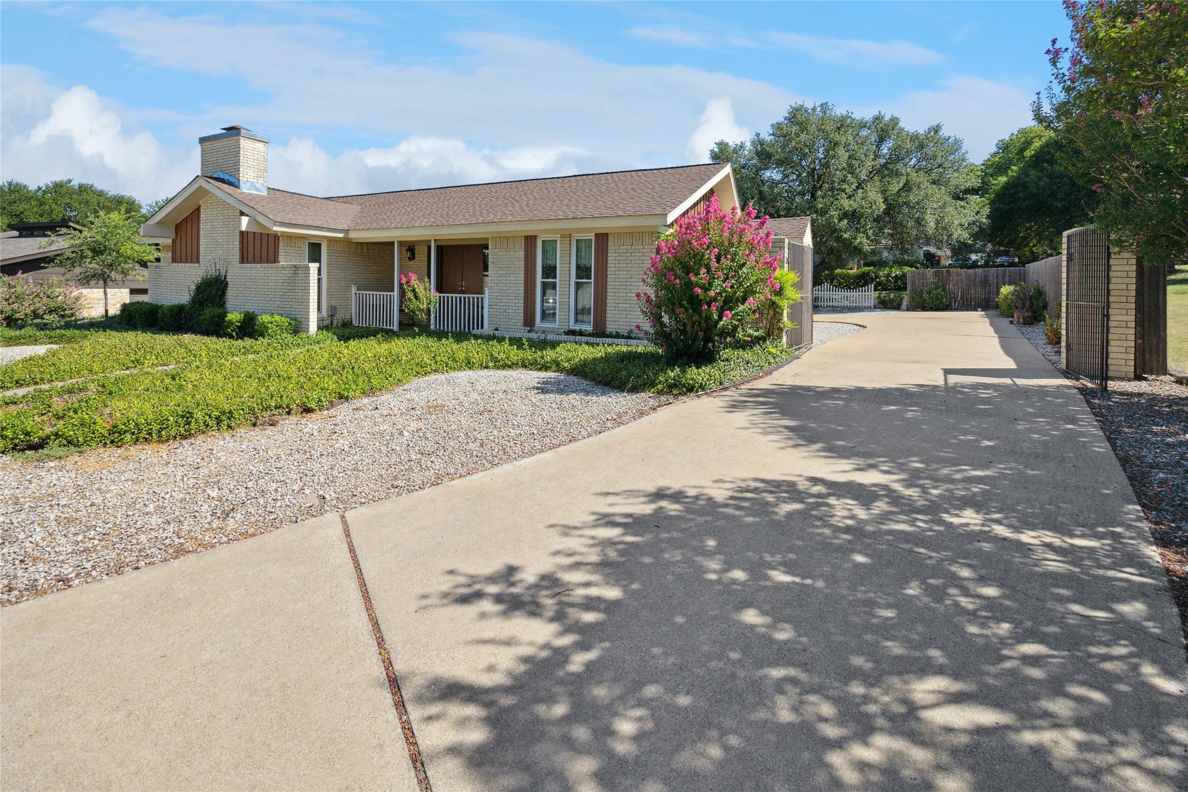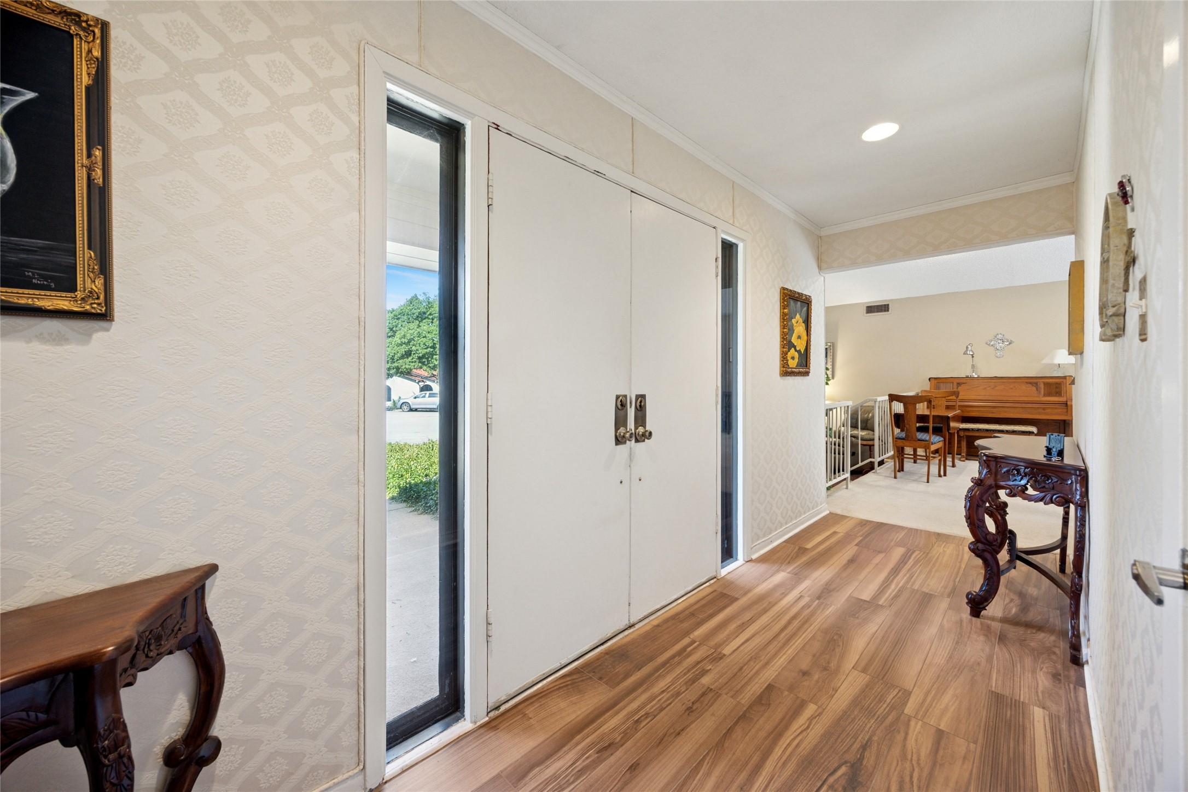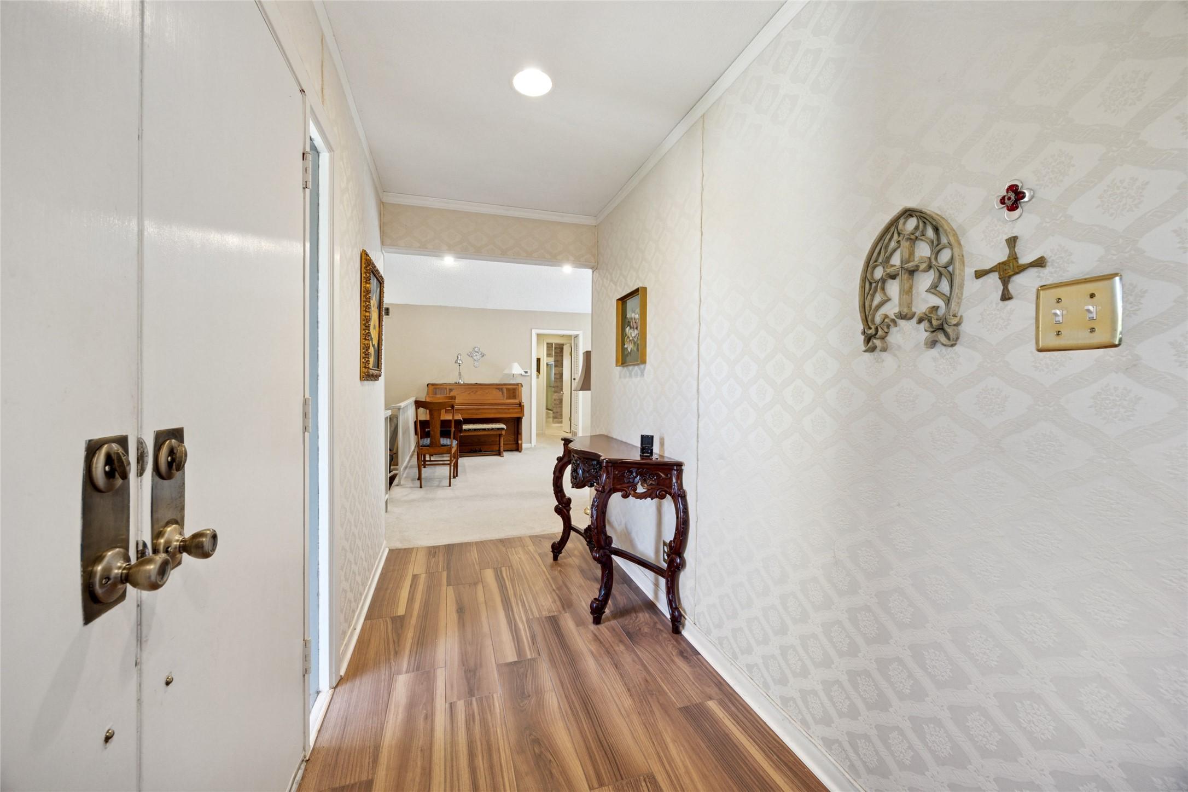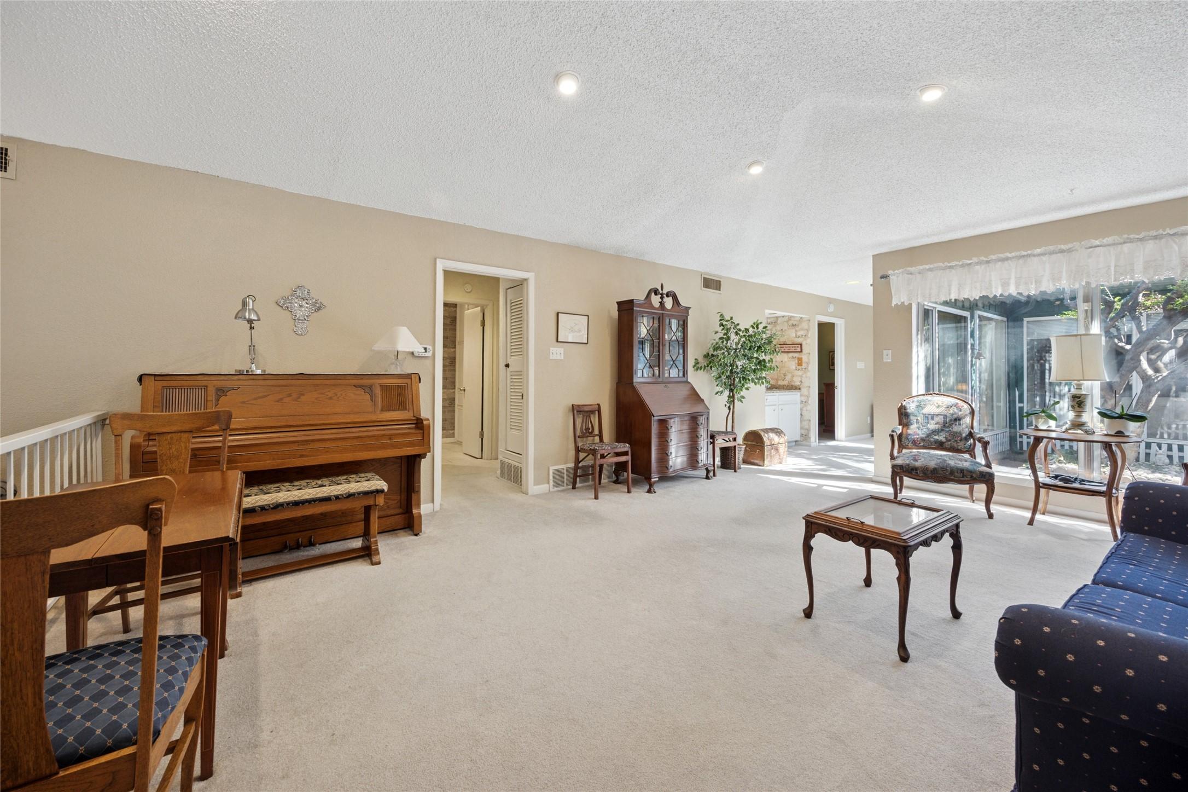Loading
New Listing
7800 regatta court
Fort Worth, TX 76179
$459,900
4 BEDS 3 BATHS
3,291 SQFT0.22 AC LOTResidential - Single Family
New Listing




Bedrooms 4
Total Baths 3
Full Baths 3
Square Feet 3291
Acreage 0.226
Status Active
MLS # 21013766
County Tarrant
More Info
Category Residential - Single Family
Status Active
Square Feet 3291
Acreage 0.226
MLS # 21013766
County Tarrant
Custom one-story brick home tucked at the end of a quiet cul-de-sac, adjacent to two greenbelts—offering privacy and scenic views. This unique floorplan features a central courtyard surrounded by interior rooms, bringing in natural light and a serene connection to nature.
The spacious kitchen includes granite countertops, tile backsplash, abundant cabinet and counter space, and a cozy breakfast nook. Ideal for entertaining, the home offers two living areas—each with gas log fireplaces—separated by a wet bar.
The split-bedroom layout includes a private primary suite with dual vanities, an updated walk-in shower, dual closets, and additional storage. One secondary bedroom opens to a full bath, while another bedroom on the opposite side of the home also has direct bath access—ideal for guests or multi-generational living. Enjoy a covered back patio overlooking one of the two adjacent greenbelts.
Located near Eagle Mountain Lake, this home is part of a voluntary POA offering access to a private boat ramp, waterfront park, playground, pickleball courts, and greenbelts. Community events include festive Christmas and 4th of July parades, food truck nights, youth fishing tournament and more.
Location not available
Exterior Features
- Style Traditional, Detached
- Construction Single Family
- Siding Brick
- Exterior Courtyard, Lighting, Storage, UncoveredCourtyard
- Roof Composition
- Garage Yes
- Garage Description 2
- Water Public
- Sewer PublicSewer
- Lot Description CulDeSac, BacksToGreenbeltPark, Greenbelt, InteriorLot, Landscaped, Subdivision, FewTrees
Interior Features
- Appliances Dishwasher, ElectricCooktop, ElectricOven, Disposal, GasWaterHeater, Microwave, VentedExhaustFan
- Heating Central, Fireplaces, NaturalGas, Zoned
- Cooling CentralAir, CeilingFans, Electric
- Fireplaces 2
- Living Area 3,291 SQFT
- Year Built 1974
Neighborhood & Schools
- Subdivision Lake Country Estates Add
- Elementary School Lake Country
- Middle School Wayside
- High School Boswell
Financial Information
- Parcel ID 01525271
Additional Services
Internet Service Providers
Listing Information
Listing Provided Courtesy of Texas Realty One - (817) 236-1515
Listing Agent Susan Krus
 | Listings identified with the North Texas Real Estate Information Systems logo are provided courtesy of the NTREIS Internet Data Exchange Program. Information Is Believed To Be Accurate But Not Guaranteed. © 2025 North Texas Real Estate Information Systems, Inc. |
Listing data is current as of 08/02/2025.


 All information is deemed reliable but not guaranteed accurate. Such Information being provided is for consumers' personal, non-commercial use and may not be used for any purpose other than to identify prospective properties consumers may be interested in purchasing.
All information is deemed reliable but not guaranteed accurate. Such Information being provided is for consumers' personal, non-commercial use and may not be used for any purpose other than to identify prospective properties consumers may be interested in purchasing.