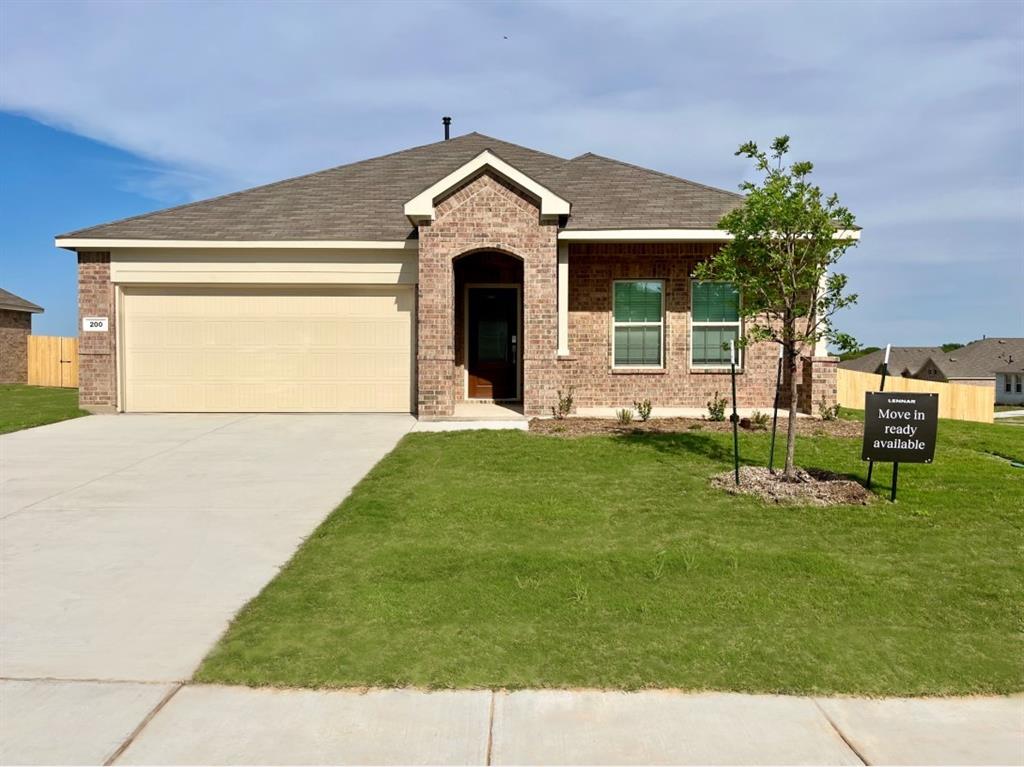200 post oak street
Azle, TX 76020
4 BEDS 2-Full BATHS
0.18 AC LOTResidential - Single Family

Bedrooms 4
Total Baths 2
Full Baths 2
Acreage 0.189
Status Off Market
MLS # 20291741
County Tarrant
More Info
Category Residential - Single Family
Status Off Market
Acreage 0.189
MLS # 20291741
County Tarrant
THE SERENADE PLAN FROM LENNAR. This single-story home has a smart layout that is perfect for growing families. There are four bedrooms, including the owner’s suite, which has a private bathroom. The open concept living area includes a modern kitchen, breakfast nook and family room with a back patio attached. THIS HOME COMPLETE APRIL 2023!
Location not available
Exterior Features
- Style Single Detached
- Construction Single Detached
- Siding Brick, Rock/Stone, Siding
- Exterior Few Trees, Interior Lot, Landscaped, Sprinkler System
- Roof Composition
- Garage Yes
- Garage Description Garage Single Door, Covered
- Water City Water
- Sewer City Sewer
- Lot Dimensions 75x110
- Lot Description Few Trees, Interior Lot, Landscaped, Sprinkler System
Interior Features
- Heating Central, Heat Pump
- Cooling Central, Heat Pump
- Basement Slab
- Year Built 2023
Neighborhood & Schools
- Subdivision Azle Grove
- School Disrict Azle ISD
- Elementary School Liberty
- High School Azle
Financial Information
- Parcel ID 999999


 All information is deemed reliable but not guaranteed accurate. Such Information being provided is for consumers' personal, non-commercial use and may not be used for any purpose other than to identify prospective properties consumers may be interested in purchasing.
All information is deemed reliable but not guaranteed accurate. Such Information being provided is for consumers' personal, non-commercial use and may not be used for any purpose other than to identify prospective properties consumers may be interested in purchasing.