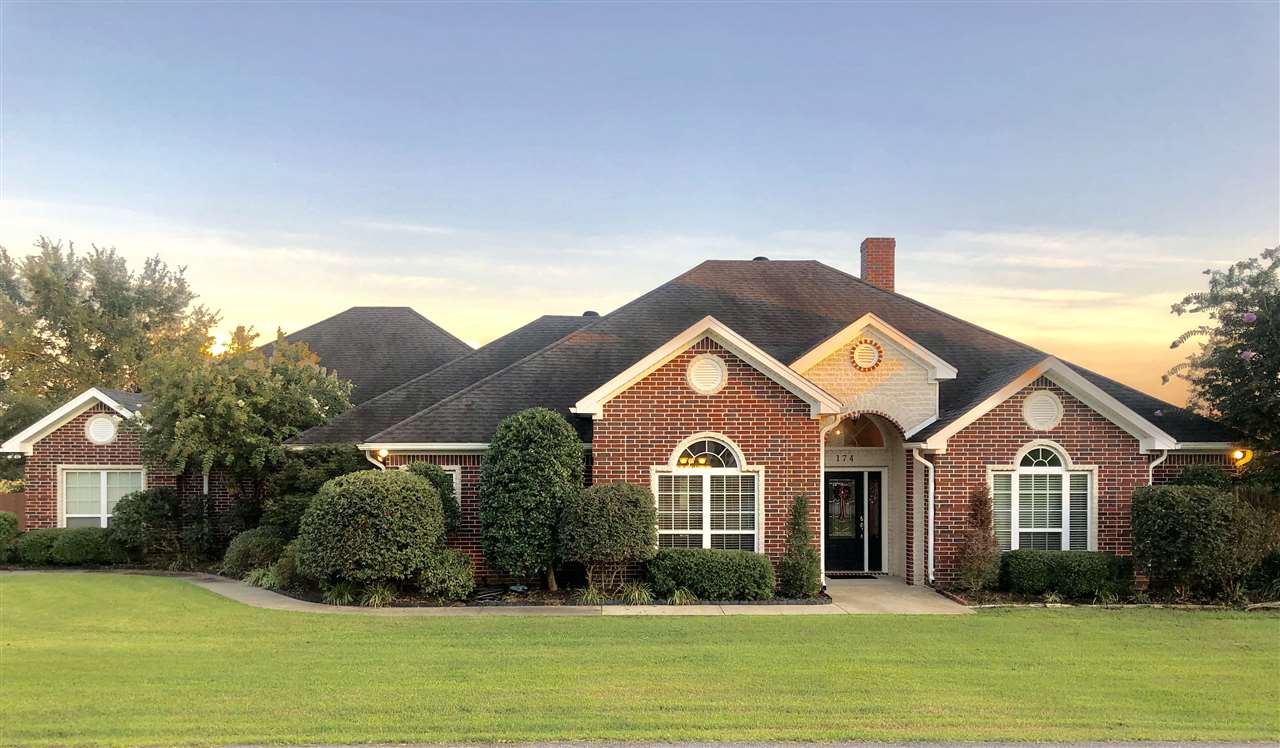174 deer crest drive
Carthage, TX 75633
4 BEDS 2-Full 1-Half BATHS
0.5 AC LOTResidential - Single Family

Bedrooms 4
Total Baths 3
Full Baths 2
Acreage 0.5
Status Off Market
MLS # 20194548
County Panola
More Info
Category Residential - Single Family
Status Off Market
Acreage 0.5
MLS # 20194548
County Panola
Gorgeous 4 Bedroom HOME available in the highly desired Deer Crest "gated" Subdivision. This eye catcher was built in 2008 & sits on 1/2 acre lot with a breathtaking backyard with a view. This home features nearly 2700 SF with 4 Bedrooms/2.5 Baths, all with ample-sized walk-in closets in each room. The cozy living area offers elegant woodwork, built-in bookshelves, a beautiful WBFP and truly has the best view in the house... the "backyard paradise" featuring a covered patio, a split level open deck that surrounds the "oh-so" inviting in-ground pool that overlooks an open field. The spacious formal dining room can be used as a 2nd living space while the kitchen area offers a breakfast nook & a breakfast bar. The kitchen is dressed with granite counter tops, tastefully stained cabinets and a the large food center which adds just the right amount of storage. The split bedroom arrangement makes this floor plan so functional in every way. The over-sized laundry/utility facility is conveniently located near the master bedroom & kitchen which makes day-to-day household chores a little easier. This beautiful home is accented with high ceilings, hardwood floors, ceramic tile, carpet in the bedrooms & granite counter tops throughout. The optional 4th bedroom is currently being used as an office. There is also great storage available outside. The third garage door is to a 3rd bay which is not fully enclosed but is used for storage of lawn equipment, pool equipment, etc. This home is a must see and is great for entertaining, family gatherings & staycations. Why go anywhere else when you have all you need at HOME?
Location not available
Exterior Features
- Style Traditional
- Construction Traditional
- Siding Brick
- Exterior Patio Covered, Gutter(s)
- Roof Composition
- Garage Yes
- Garage Description Side Entry, Door with Opener, Golf Cart Storage
- Water Aerobic Septic System, Community
- Sewer Aerobic Septic System, Community
- Lot Dimensions .5 acre
- Lot Description Landscaped
Interior Features
- Appliances Elec Range/Oven, Self-Cleaning Oven, Microwave, Dishwasher, Disposal, Food Center, Granite Counter Tops
- Heating Central Electric
- Cooling Central Electric
- Fireplaces Description One Woodburning, Living Room
- Year Built 2008
- Stories 1 Story
Neighborhood & Schools
- Subdivision Deer Crest
- School Disrict Carthage ISD


 All information is deemed reliable but not guaranteed accurate. Such Information being provided is for consumers' personal, non-commercial use and may not be used for any purpose other than to identify prospective properties consumers may be interested in purchasing.
All information is deemed reliable but not guaranteed accurate. Such Information being provided is for consumers' personal, non-commercial use and may not be used for any purpose other than to identify prospective properties consumers may be interested in purchasing.