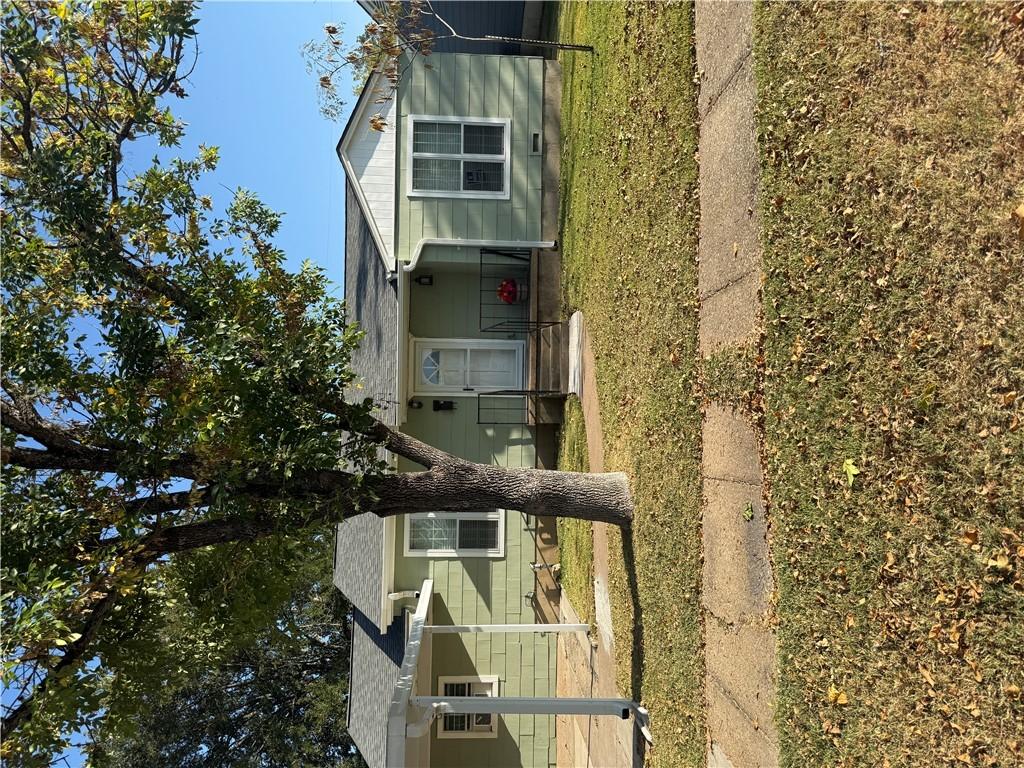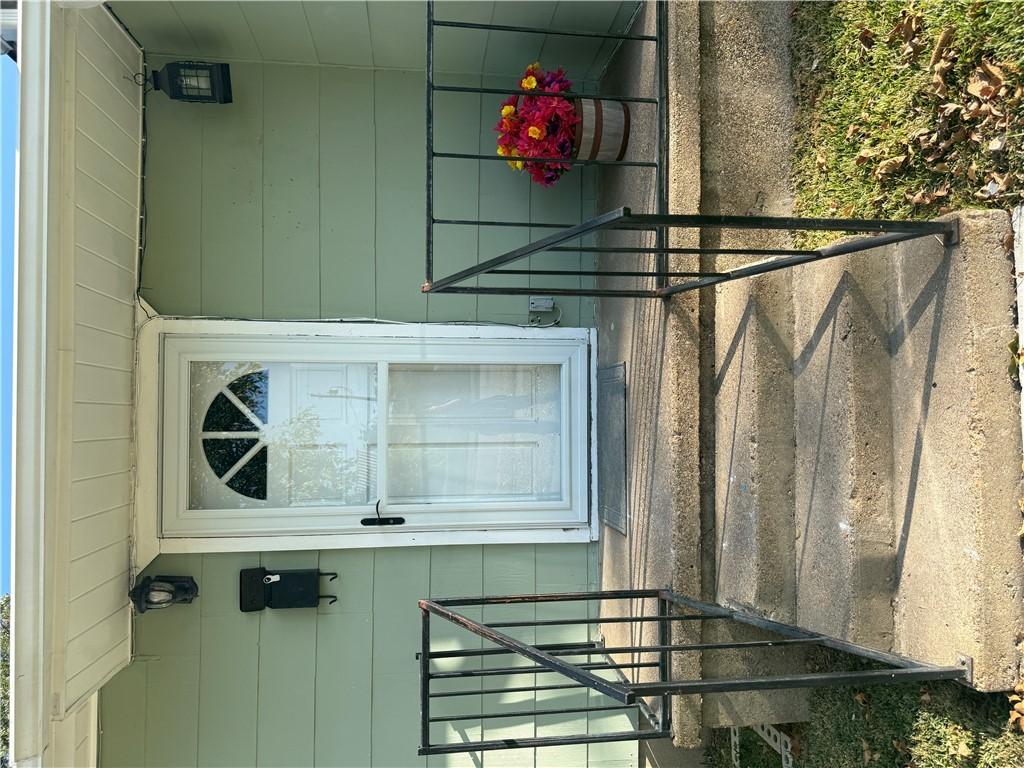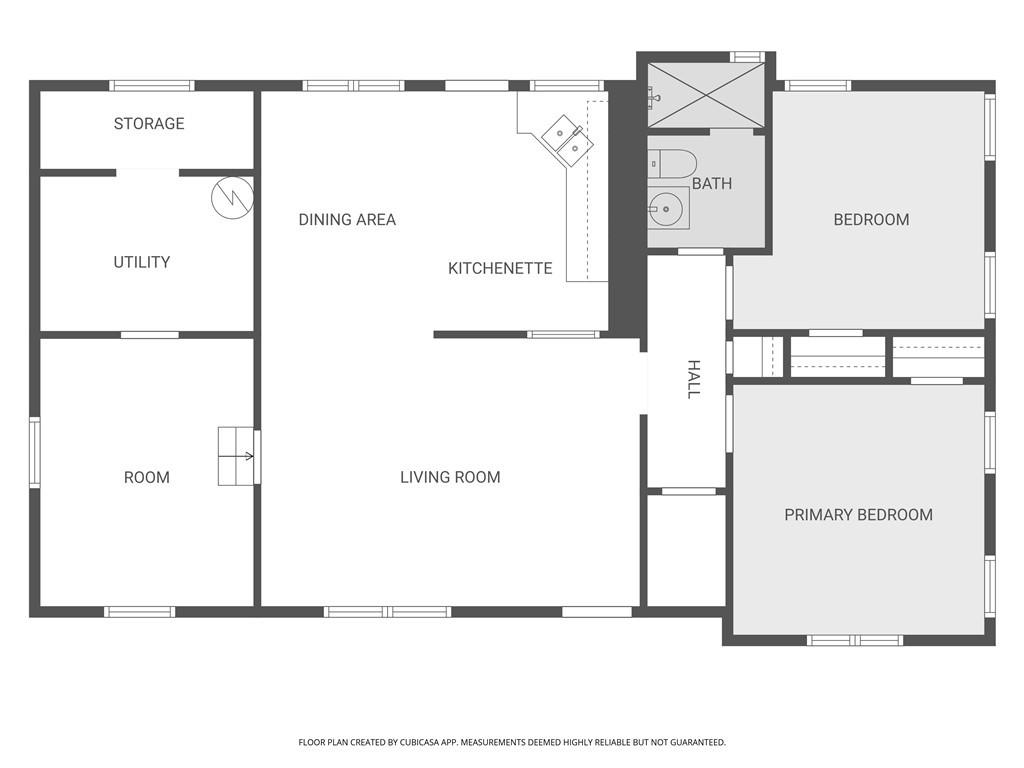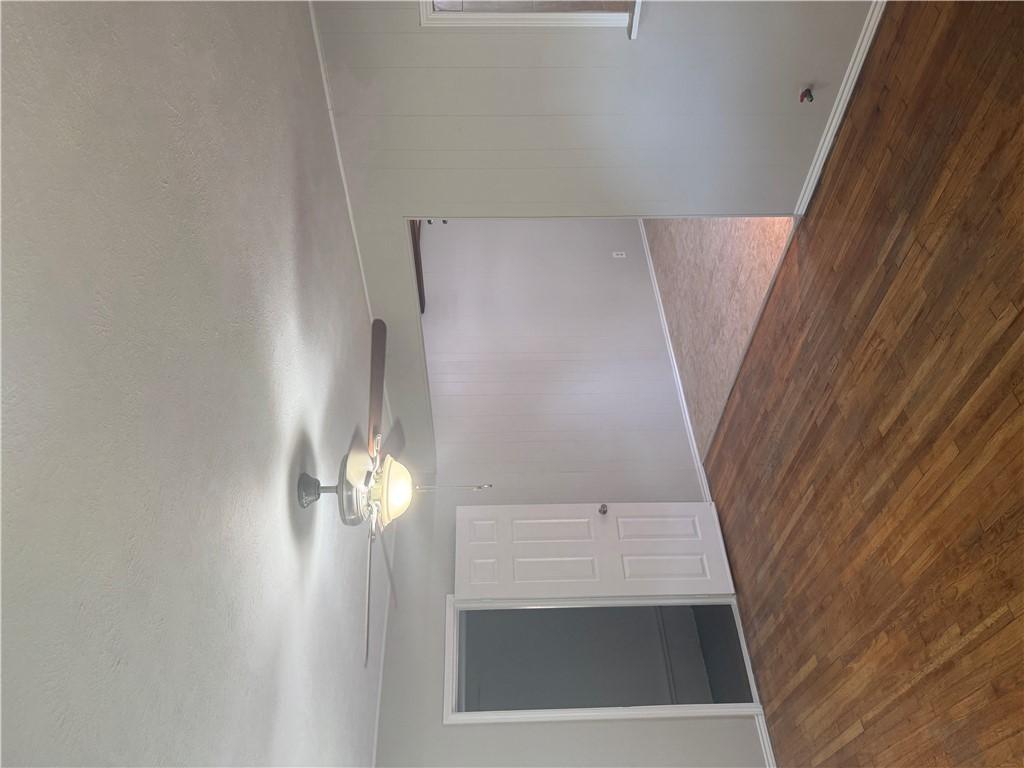Lake Homes Realty
1-866-525-3466709 churchill drive
Bryan, TX 77801
$189,000
3 BEDS 1 BATH
1,056 SQFT0.14 AC LOTResidential - Single Family




Bedrooms 3
Total Baths 1
Full Baths 1
Square Feet 1056
Acreage 0.1435
Status Active
MLS # 25011230
County Brazos
More Info
Category Residential - Single Family
Status Active
Square Feet 1056
Acreage 0.1435
MLS # 25011230
County Brazos
Step into a quaint vintage bungalow where nostalgia meets modern comfort featuring an open-concept floor plan with an easy flow between the living, dining, and kitchen areas. Large windows fill the space with natural light, highlighting original wood flooring and charming built-ins that provide both character and function. The kitchen is efficient and well-planned, while the remodeled bathroom offers a fully tiled walk-in shower with bench for a touch of spa-like luxury. The bonus room can flex to fit your lifestyle - the choice is yours. The utility room boasts storage space galore, keeping everything tidy and organized. Out back, enjoy a lovely covered deck overlooking a super-sized backyard with mature tree and lush green grass. A paver pathway leads to an additional covered outdoor structure—one could grill, relax, and entertain while staying out of the sun. The cyclone-fenced yard is pet-friendly and spacious enough for a pool, playscape, or weekend barbeques. A two-car carport keeps vehicles protected year-round. Nestled in a well-established part of Bryan, Texas, this area is on the rise with new businesses, nearby event centers, parks, shopping, and healthcare options. Texas A&M University is only 1.5 miles away, and Historic Downtown Bryan is just 2 miles down the road. Virtual staging highlights the home’s potential for modern living within a timeless, vintage frame—inviting, flexible, and full of personality.
Location not available
Exterior Features
- Style Traditional
- Construction Single Family
- Siding Asbestos, Frame
- Roof Composition
- Garage Yes
- Garage Description AttachedCarport
- Water Public
- Sewer PublicSewer
Interior Features
- Appliances SomeGasAppliances, Microwave, PlumbedForGas, WaterHeater, GasWaterHeater
- Heating Central, Gas
- Cooling CentralAir, Electric, WindowUnits
- Fireplaces No
- Living Area 1,056 SQFT
- Year Built 1952
Neighborhood & Schools
- Subdivision Lakeview
- Middle School ,
Financial Information
- Parcel ID 31031
Additional Services
Internet Service Providers
Listing Information
Listing Provided Courtesy of NextHome Realty Solutions BCS
The data for this listing came from the B-CS Regional Multiple Listing Service
Listing data is current as of 12/23/2025.


 All information is deemed reliable but not guaranteed accurate. Such Information being provided is for consumers' personal, non-commercial use and may not be used for any purpose other than to identify prospective properties consumers may be interested in purchasing.
All information is deemed reliable but not guaranteed accurate. Such Information being provided is for consumers' personal, non-commercial use and may not be used for any purpose other than to identify prospective properties consumers may be interested in purchasing.