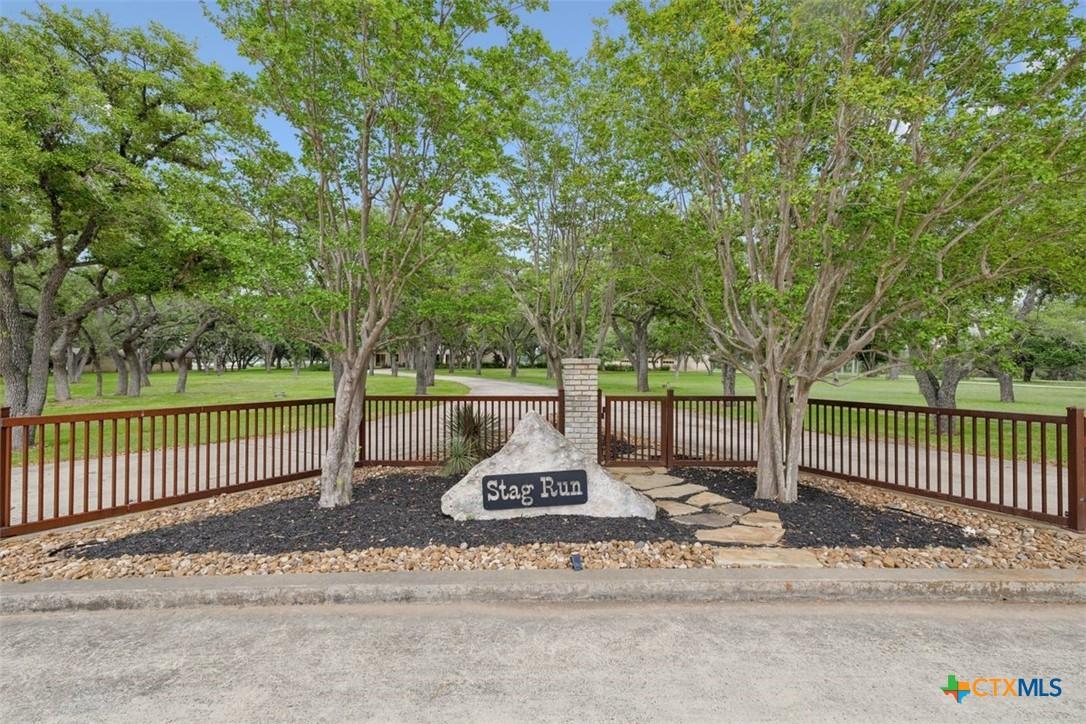300 saga street
Spring Branch, TX 78070
6 BEDS 6-Full 2-Half BATHS
23.37 AC LOTResidential - Single Family

Bedrooms 6
Total Baths 8
Full Baths 6
Acreage 23.37
Status Off Market
MLS # 595195
County Comal
More Info
Category Residential - Single Family
Status Off Market
Acreage 23.37
MLS # 595195
County Comal
Available only for the 3rd time in its history is this breathtaking 24-acre Hill Country estate overlooking Canyon Lake. Originally the headquarters of the 711 Ranch, 300 Saga Street is a stunning property comprised of a Roger Rasbach-designed six-bedroom, six full bath and two half bath main house, swimming pool and pool house, a two-bedroom, two bath guest house, studio, outdoor cabana and four car garage with apartment. Sitting under a canopy of hundreds of oak trees, the property is perched over the lake and boasts over 1500 feet of unobscured views of the water and surrounding Hill Country. The main house is a Mid-Century masterpiece with clean lines, floor-to-ceiling windows, open floor plan, impressive wood paneling and accents and original Terrazzo flooring. Off the entry is the grand living room with massive fireplace that overlooks the grounds. Adjacent on one side is the formal dining room with its rich bank of built-ins, and on the other side is a spacious den with full wet bar with a wall of windows. Across from these formal spaces is a large breakfast room, butler's pantry, kitchen with large walk-in pantry. The large primary suite is secluded off the living side of the estate with his- and her- baths. The remaining bedrooms are located on the opposite wing of the house. There's a large, covered patio that overlooks the lake, grounds and sparkling pool. The pool house has a comfortable living area, wet bar and his and her changing rooms. There's a four-car garage opposite the house, with an apartment attached. Just down from it, you'll find the two-bedroom, two bath guest house with living, dining, kitchen and sitting areas, with screened-in porch. This property also features a studio, outdoor cabana and grilling area and additional carport and outdoor storage building. There literally is so much to behold, and the possibilities are endless - with its premier waterfront location, existing footprint and available land . This property is agent open.
Location not available
Exterior Features
- Style ContemporaryModern
- Construction Single Family
- Siding Brick
- Exterior CoveredPatio, EnclosedPorch, PrivateYard, RainGutters, Storage
- Garage Yes
- Garage Description CircularDriveway, Detached, GarageFacesFront, Garage
- Sewer AerobicSeptic
Interior Features
- Appliances DoubleOven, GasRange, IceMaker, MultipleWaterHeaters, PlumbedForIceMaker, RangeHood, SomeCommercialGrade, SomeGasAppliances
- Heating Central, MultipleHeatingUnits, WindowUnit
- Cooling CentralAir, ThreeOrMoreUnits
- Fireplaces 3
- Fireplaces Description Bedroom, FamilyRoom, LivingRoom, WoodBurning
- Year Built 1965
Neighborhood & Schools
- Subdivision Peninsula Mystic Shores 1
Financial Information
- Parcel ID 102512


 All information is deemed reliable but not guaranteed accurate. Such Information being provided is for consumers' personal, non-commercial use and may not be used for any purpose other than to identify prospective properties consumers may be interested in purchasing.
All information is deemed reliable but not guaranteed accurate. Such Information being provided is for consumers' personal, non-commercial use and may not be used for any purpose other than to identify prospective properties consumers may be interested in purchasing.