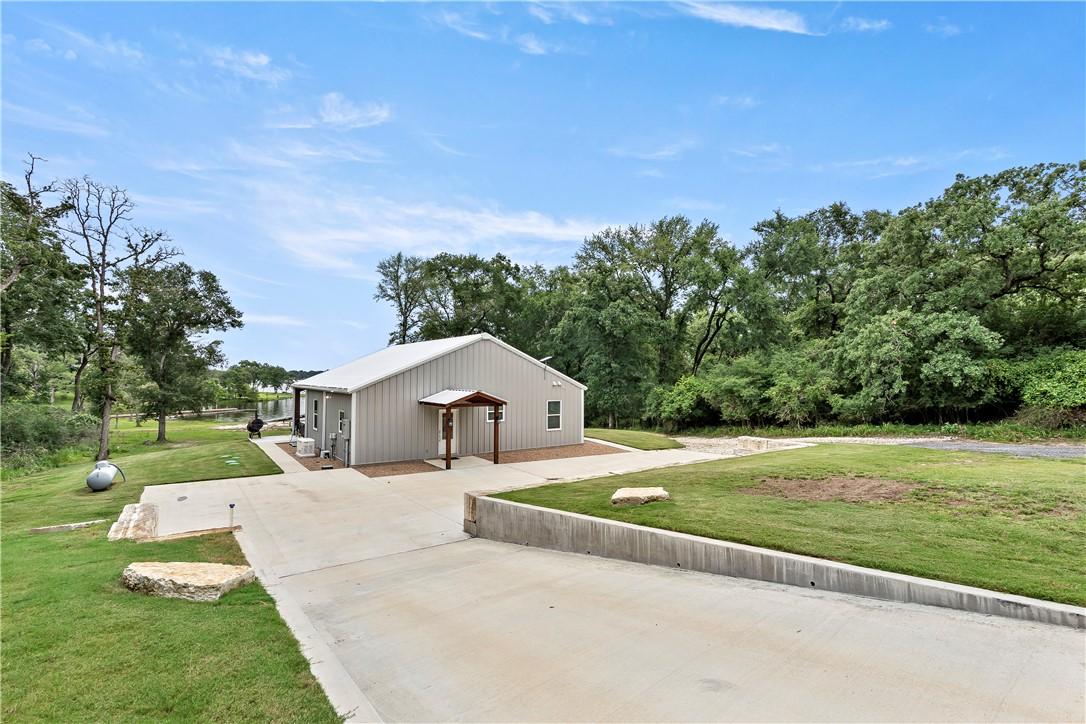11552 riley green road
Franklin, TX 77856
2 BEDS 1-Full BATH
1 AC LOTResidential - Single Family

Bedrooms 2
Total Baths 1
Full Baths 1
Acreage 1
Status Off Market
MLS # 25006685
County Robertson
More Info
Category Residential - Single Family
Status Off Market
Acreage 1
MLS # 25006685
County Robertson
Lakeside living at its finest! Embrace a modern lifestyle in this beautifully built 2023 home, perfectly positioned on a serene cove of Camp Creek. This charming 2-bedroom, 1-bathroom residence offers an exceptional blend of comfort & contemporary design, promising an unparalleled living experience. Step inside to discover an open and bright interior, harmoniously blending functional spaces with quality finishes. The living area flows seamlessly into a thoughtfully designed kitchen, equipped for both quiet dinners and lively entertaining. Large windows offer sweeping views, connecting the indoors to the natural beauty of the lake beyond. Outside, the property continues to impress with a newly constructed boathouse in 2024, providing direct access to lake adventures. The patio is prepped for an outdoor kitchen, complete with electric, water, and gas connections, ready for an outdoor kitchen. An expansive private lot ensures ample space for relaxation and recreation. Additional features include a 22 kW Generac generator powered by propane for peace of mind, and an 8-zone sprinkler system with a robust 2hp irrigation pump to maintain the lush landscape. A 16x12 foot shed with a garage door offers generous storage solutions, while ample parking accommodates all visitors with ease. Stay connected with WiFi extending all the way to the boathouse, ensuring seamless enjoyment of your lakeside retreat. This is more than just a home; it's a gateway to tranquil and inspired living.
Location not available
Exterior Features
- Style Traditional
- Construction Single Family
- Siding MetalSiding
- Exterior SprinklerIrrigation
- Roof Metal
- Garage Yes
- Garage Description 1
- Water CommunityCoop
Interior Features
- Appliances ElectricWaterHeater, WaterHeater, Dryer, Washer
- Heating Central, Electric
- Cooling CentralAir, CeilingFans, Electric, AtticFan
- Year Built 2023
Neighborhood & Schools
- Subdivision Other
- Middle School ,
Financial Information
- Parcel ID 002000-007755
Listing Information
Properties displayed may be listed or sold by various participants in the MLS.


 All information is deemed reliable but not guaranteed accurate. Such Information being provided is for consumers' personal, non-commercial use and may not be used for any purpose other than to identify prospective properties consumers may be interested in purchasing.
All information is deemed reliable but not guaranteed accurate. Such Information being provided is for consumers' personal, non-commercial use and may not be used for any purpose other than to identify prospective properties consumers may be interested in purchasing.