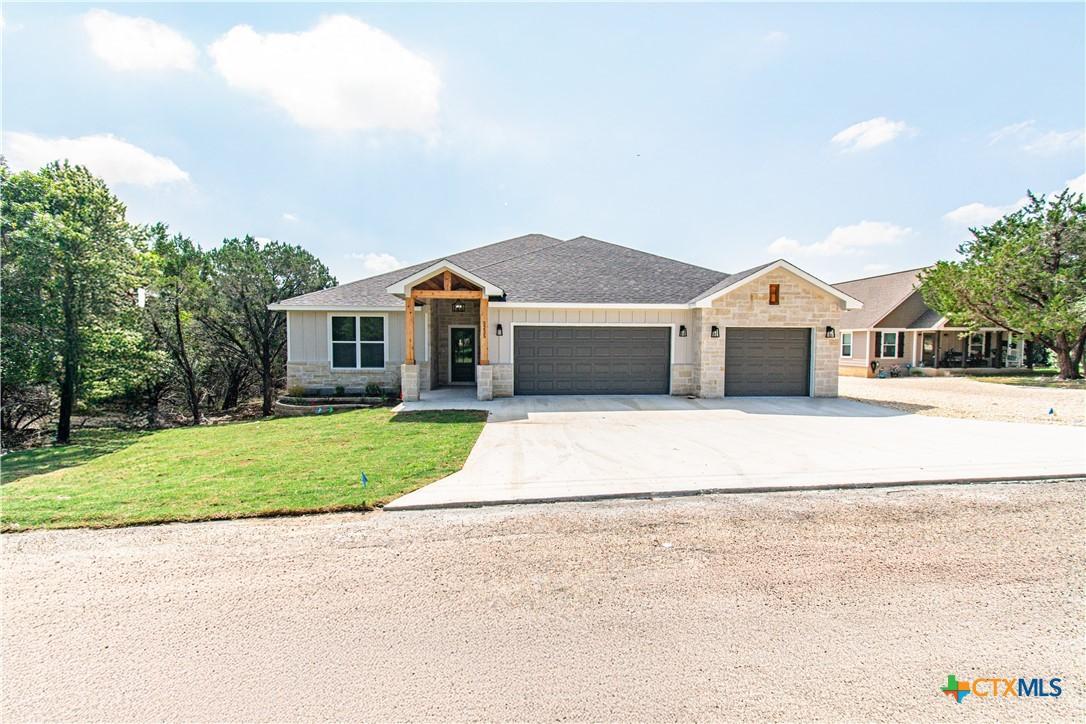5225 comanche drive
Temple, TX 76502
3 BEDS 2-Full 1-Half BATHS
0.34 AC LOTResidential - Single Family

Bedrooms 3
Total Baths 3
Full Baths 2
Acreage 0.3444
Status Off Market
MLS # 589347
County Bell
More Info
Category Residential - Single Family
Status Off Market
Acreage 0.3444
MLS # 589347
County Bell
Custom Lake-Area Home with Shop in Gated Community
Located in a gated community just minutes from the lake, this 2,282 sq. ft. custom-built home offers 3 bedrooms, 2 bathrooms, an office, three car garage, and a fully finished 24x24 shop with spray foam insulation and a mini split AC system.
Step inside to a thoughtfully designed layout featuring a hand-built kitchen with a stunning waterfall-style quartz island, custom cabinetry, and a pot filler. The kitchen flows seamlessly into the living area, where a wood-burning fireplace is framed by exquisite woodwork and large open windows fill the space with natural light. Stainless steel appliances—including a double oven option—pair perfectly with the custom lighting package, recessed lighting, and oversized ceiling fans.
Throughout the home, you’ll find rich custom woodwork in the front entryway, dining area, and master suite, along with coffered ceilings and wood-wrapped beams for added character. The master suite includes a luxurious bathroom with quartz finishes, a walk-in shower, and a secret room tucked inside the walk-in closet. Even the laundry room is elevated with custom cabinetry and quartz countertops.
Outdoors, enjoy a spacious fenced backyard with direct access to your shop, ideal for hobbies, storage, or workspace. Located in the highly sought-after North Belton School District, this home benefits from a low tax rate and a prime location close to medical facilities, shopping, and lake recreation.
Location not available
Exterior Features
- Style Traditional
- Construction Single Family
- Siding Masonry
- Exterior Other, SeeRemarks
- Roof Composition,Shingle
- Garage Yes
- Garage Description 3
- Water CommunityCoop
- Sewer NotConnectedAtLot, AerobicSeptic, PublicSewer
Interior Features
- Appliances Other, SeeRemarks
- Heating Central, Electric, Other, SeeRemarks
- Cooling CentralAir, Electric, OneUnit
- Year Built 2025
Neighborhood & Schools
- Subdivision Tanglewood
- Elementary School Pirtle Elementary
- Middle School North Belton Middle School
- High School Lake Belton High School
Financial Information
- Parcel ID 30150


 All information is deemed reliable but not guaranteed accurate. Such Information being provided is for consumers' personal, non-commercial use and may not be used for any purpose other than to identify prospective properties consumers may be interested in purchasing.
All information is deemed reliable but not guaranteed accurate. Such Information being provided is for consumers' personal, non-commercial use and may not be used for any purpose other than to identify prospective properties consumers may be interested in purchasing.