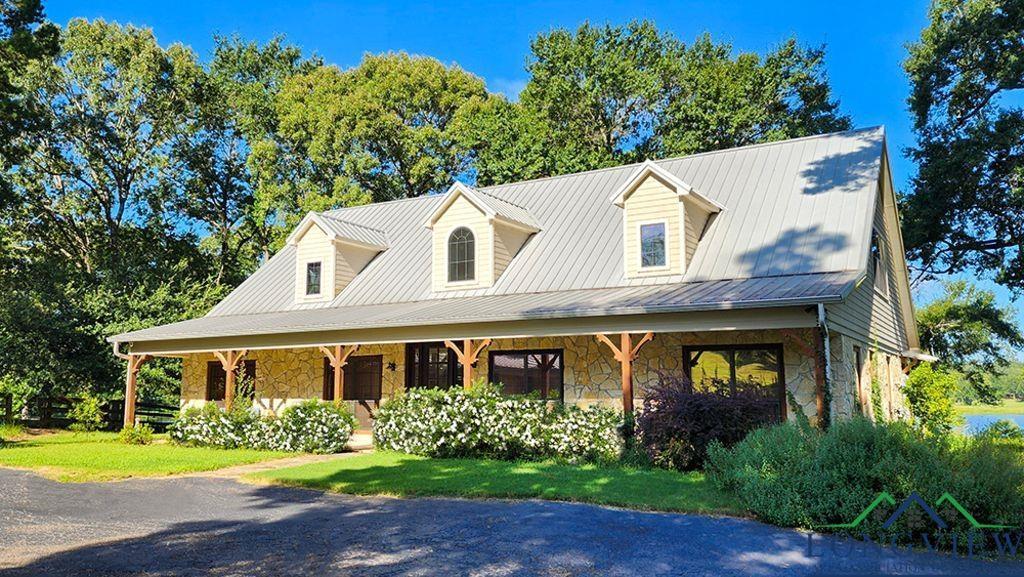4350 fm 1650
Gilmer, TX 75645
4 BEDS 3-Full 1-Half BATHS
7.02 AC LOTResidential - Single Family

Bedrooms 4
Total Baths 4
Full Baths 3
Acreage 7.027
Status Off Market
MLS # 20254214
County Upshur
More Info
Category Residential - Single Family
Status Off Market
Acreage 7.027
MLS # 20254214
County Upshur
Welcome to this truly spectacular custom waterfront home on a private spring-fed lake between Gilmer and Diana, just 20 minutes from Longview. This iconic home, situated on a 7-acre waterfront lot, is a unique gem in East Texas with its stunning lake views and rock exterior. The moment you open the impressive 8-foot front door, you are greeted with expansive lake views, a cathedral ceiling, wood beams, timber framing, stained concrete floors, and double French doors that overlook the lake. This 2,792 sq. ft open-concept, split-bedroom layout features 4 bedrooms and 3.5 bathrooms, a dedicated office with built-ins, a formal dining room, a bonus area upstairs, and a heated / cooled garage studio space. The kitchen features a double oven, propane gas cooktop, granite, custom cabinets, and breakfast nook with beautiful lake views. The primary bedroom features an en suite bathroom with shower and separate jetted tub, a long vanity with dual sinks, and a HUGE walk-in closet with make-up vanity. On the opposite side of the home are 2 large bedrooms with a jack-and-jill bathroom, a laundry room with side entrance, and stairs to the second level, where you’ll find a huge bonus room that could be used as a 4th bedroom, with its own full bath, walk-in shower, and wood flooring. The home features a ROCK exterior, STANDING SEAM METAL ROOF, matching detached 4-car garage / with finished climate-controlled SHOP, expansive front porch, inset back patio, long winding driveway, lots of parking, and 2 NEW HVAC units in the house (March 2025). The separate 4-bay garage offers parking for 2 vehicles, PLUS two of the bays are finished-out, and is heated / cooled with a NEW mini-split (March 2025), and features a half bath – perfect for a workshop, office, game room, gym, man cave, theater room, music studio, in-law suite, etc. If you’re looking for a 3-car garage, the garage door on the finished-out space can be converted back to a regular garage door and you can park your vehicle in a climate-controlled space! Outside, in addition to your own waterfront access to the private Barton Springs Lake, you’ll find a large pipe-fenced corral, a separate fenced area for pets, extensive landscaping, mature trees, plenty of room for gardening or adding a swimming pool, room for RV parking, and a long winding asphalt driveway with ample room to park. This lakefront home is located within the Gilmer school district and is part of Barton Springs Estates with low annual HOA association fees (currently $260/year). The home features county water, an aerobic septic, the option for high-speed FIBER internet, and impressive lake views where you can see spectacular sunsets, herons, ducks, geese, bald eagles and even migrating flocks of pelicans! Spend your downtime fishing, bird watching, row boating, paddle boarding, or kayaking – all right in your own backyard! What a rare find!
Location not available
Exterior Features
- Style Traditional,Ranch
- Construction Traditional, Ranch
- Siding Stone/Rock
- Exterior Patio Covered, Gutter(s)
- Roof Aluminum/Metal
- Garage Yes
- Garage Description Detached, Door with Opener, Other/See Remarks
- Water Aerobic Septic System
- Sewer Aerobic Septic System
- Lot Dimensions 679X496
- Lot Description Waterfront,Waterview
Interior Features
- Appliances Oven-Electric, Cooktop-Gas, Dishwasher, Disposal
- Heating Central Electric, Heat Pump
- Cooling Central Electric
- Fireplaces Description None
- Year Built 2006
- Stories 2 Stories
Neighborhood & Schools
- Subdivision BARTON SPRINGS ESTATES
- School Disrict GILMER
Financial Information
- Parcel ID 77331
Listing Information
Properties displayed may be listed or sold by various participants in the MLS.


 All information is deemed reliable but not guaranteed accurate. Such Information being provided is for consumers' personal, non-commercial use and may not be used for any purpose other than to identify prospective properties consumers may be interested in purchasing.
All information is deemed reliable but not guaranteed accurate. Such Information being provided is for consumers' personal, non-commercial use and may not be used for any purpose other than to identify prospective properties consumers may be interested in purchasing.