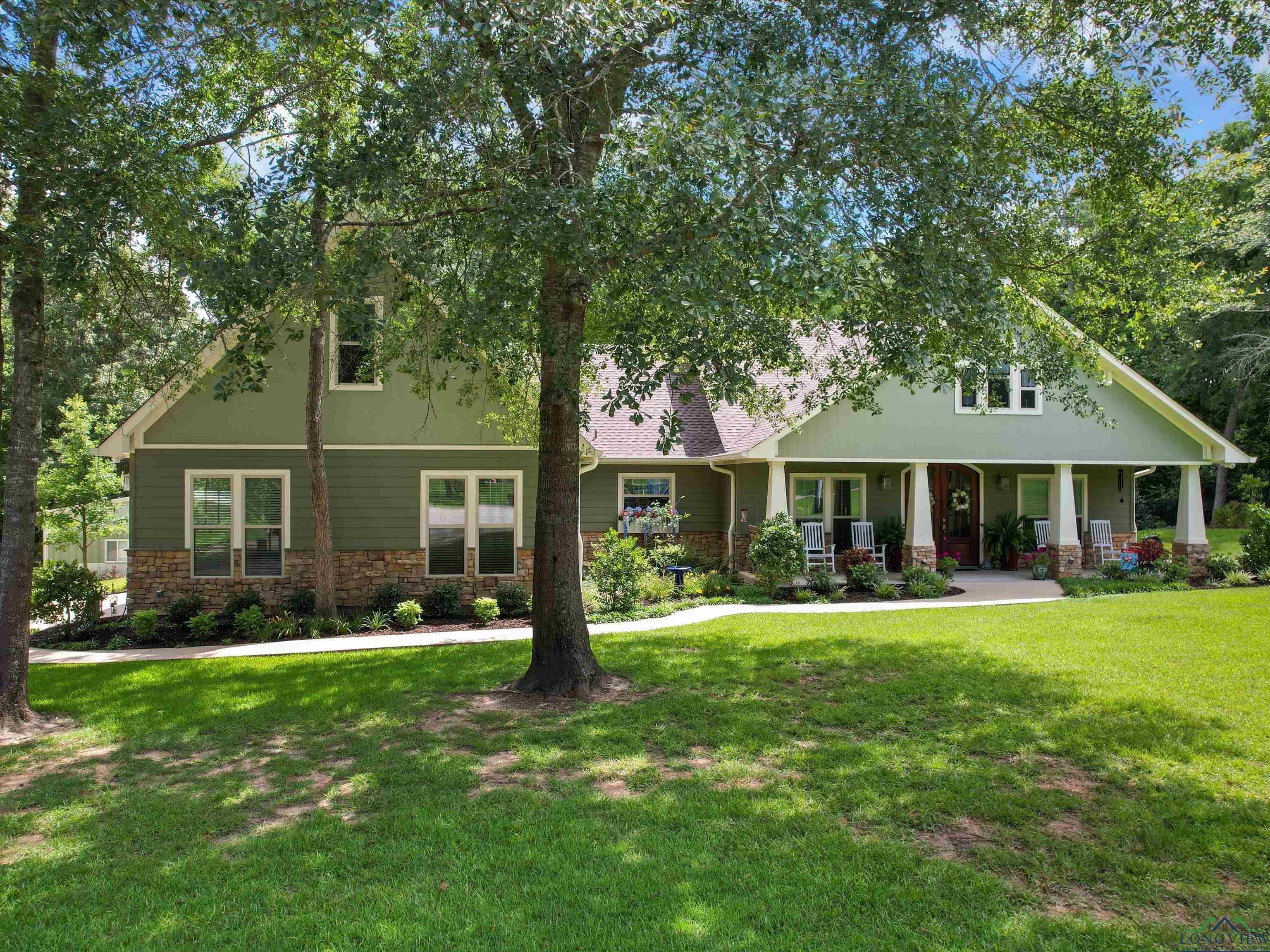303 pintail pl
Gilmer, TX 75645
3 BEDS 3-Full 1-Half BATHS
2.28 AC LOTResidential - Single Family

Bedrooms 3
Total Baths 4
Full Baths 3
Acreage 2.284
Status Off Market
MLS # 20254438
County Upshur
More Info
Category Residential - Single Family
Status Off Market
Acreage 2.284
MLS # 20254438
County Upshur
Here is the one of a kind custom home you've been looking for! Built in 2016 this home sits on 2.2 acres in a prestigious neighborhood in Gilmer ISD and offers all the modern amenities while still keeping that classic charm. From the mahogany front doors to the custom maple kitchen cabinets with a floor plan sure to please anyone! As you enter the front doors you are greeted by tons of natural light, a dining space that flows into the living area with a beautiful stone feature on the fireplace and a custom mantle. As you enter the kitchen you'll see it was designed for entertaining. You will find another spacious dining area and a large kitchen with a quartz island, a double convection oven, an abundance of cabinet and countertop space as well as a window above the sink over looking your pristinely manicured yard and landscaping. Off the kitchen there is hallway that leads to the pantry, laundry room, half bath as well as the Primary Suite AND a bonus room upstairs that has endless options. In the primary suite you have french doors exiting to the patio, double walk in closets, walk in tile shower and a large bathtub ideal for unwinding after a long day. Outback you'll find a private fenced in yard, large deck as well as a spacious shop. The double bay 4 car shop is a car gurus dream with a full bathroom, perfect for working on any and all the projects your heart desires. There are so many other things to be listed but this one truly just needs to be seen in person so come on out and lets take a look!
Location not available
Exterior Features
- Style Other/See Remarks
- Construction Other/See Remarks
- Siding Stone/Rock, Siding
- Exterior Patio Covered, Auto Sprinkler, Storage Building, Workshop, Barn/Stable, Porch, Deck Open, Security Lighting, Gutter(s)
- Roof Composition
- Garage Yes
- Garage Description Golf Cart Storage, Other/See Remarks, Side Entry, Workshop Area
- Water Aerobic Septic System
- Sewer Aerobic Septic System
- Lot Dimensions Irregular
- Lot Description Cul-De-Sac,Landscaped
Interior Features
- Appliances Double Oven, Cooktop-Electric, Microwave, Dishwasher, Refrigerator, Pantry
- Heating Central Electric
- Cooling Central Electric
- Fireplaces Description Insert Unit, Blower, Electric
- Year Built 2016
- Stories 2 Stories
Neighborhood & Schools
- Subdivision Barton Springs Estates
- School Disrict Gilmer ISD
Financial Information
- Parcel ID 302240
Listing Information
Properties displayed may be listed or sold by various participants in the MLS.


 All information is deemed reliable but not guaranteed accurate. Such Information being provided is for consumers' personal, non-commercial use and may not be used for any purpose other than to identify prospective properties consumers may be interested in purchasing.
All information is deemed reliable but not guaranteed accurate. Such Information being provided is for consumers' personal, non-commercial use and may not be used for any purpose other than to identify prospective properties consumers may be interested in purchasing.