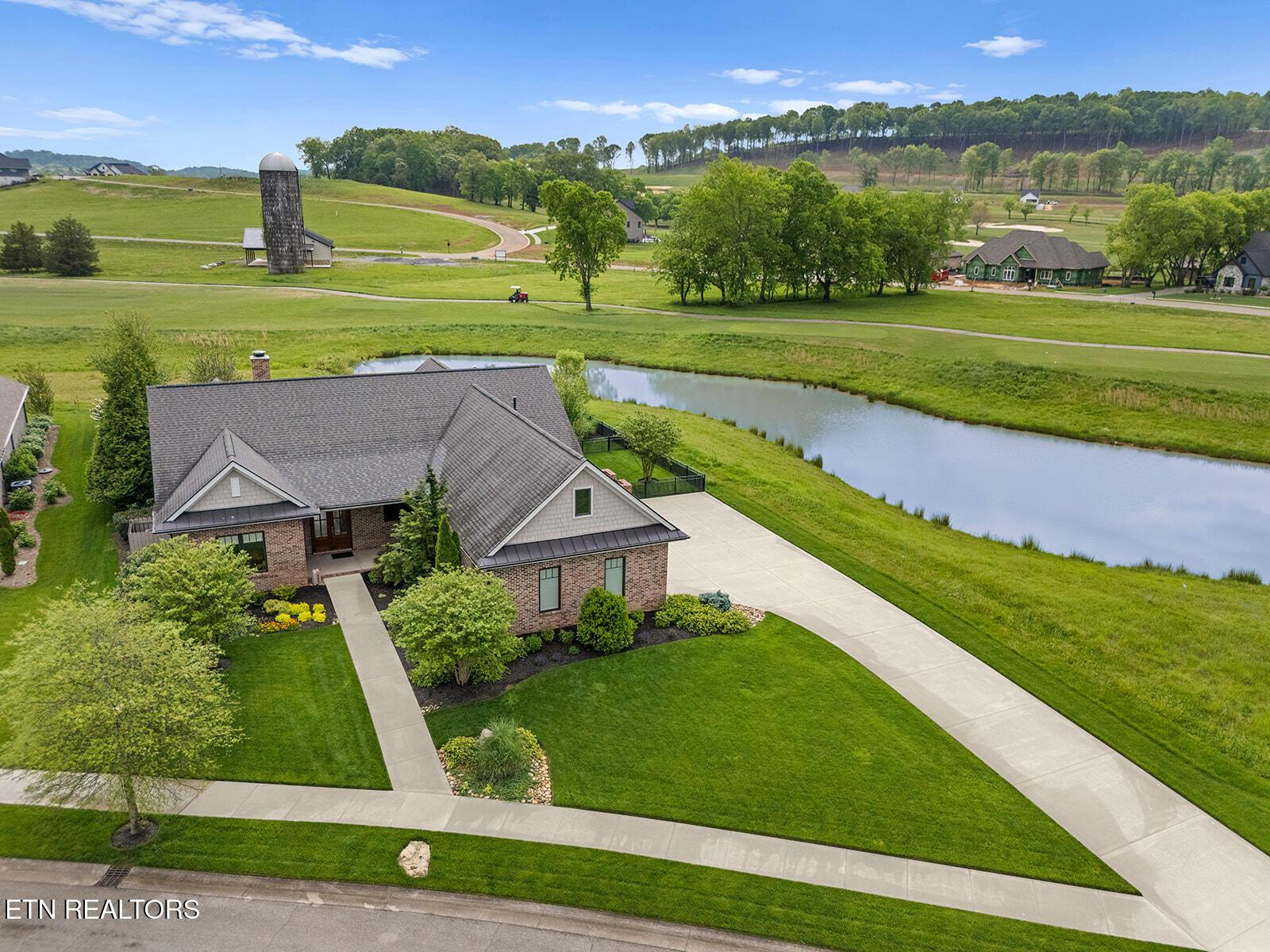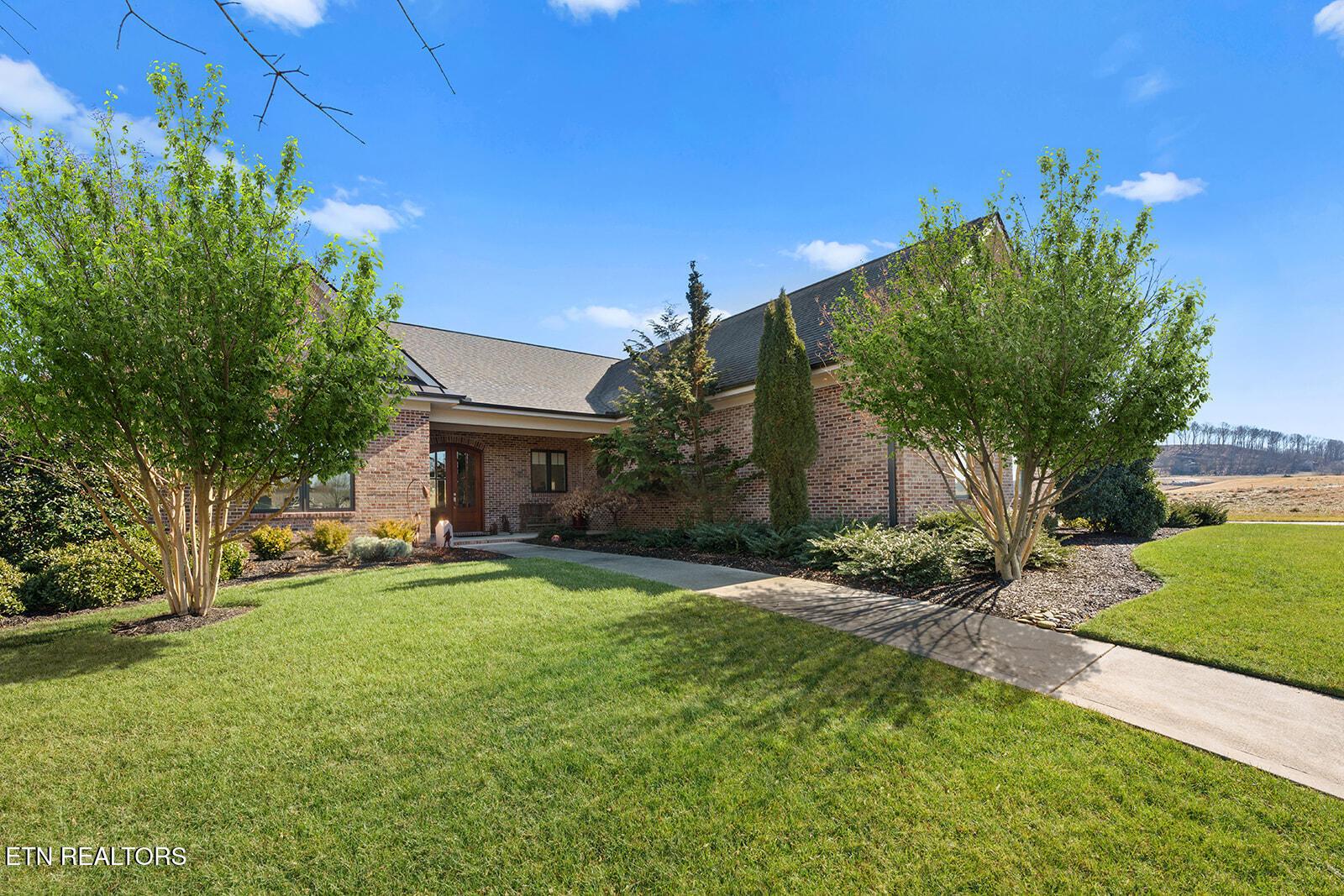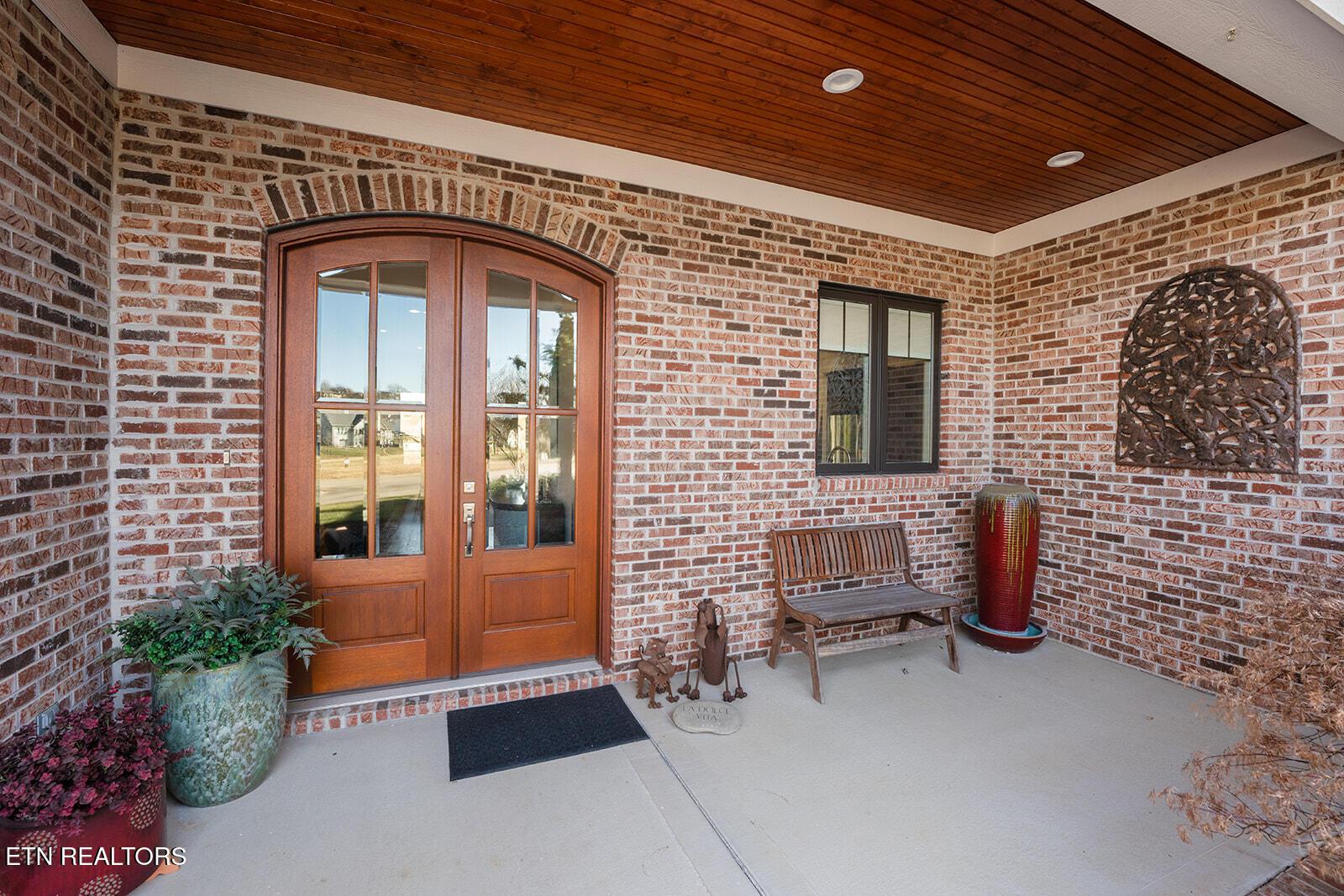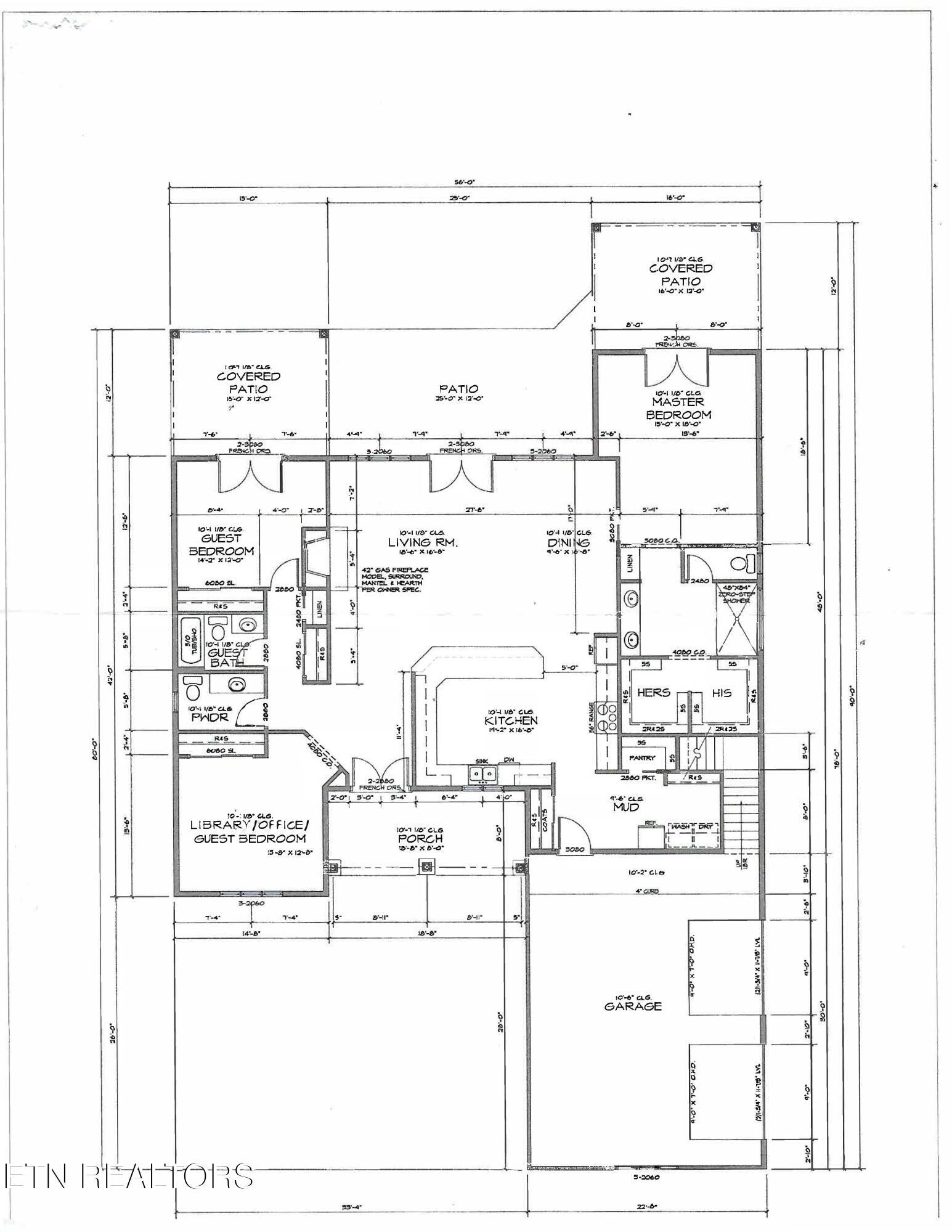Loading
Featured
480 indian cave drive
Loudon, TN 37774
$828,000
3 BEDS 2.5 BATHS
2,448 SQFT0.36 AC LOTResidential - Single Family
Featured




Bedrooms 3
Total Baths 3
Full Baths 2
Square Feet 2448
Acreage 0.36
Status Pending
MLS # 1294483
County Loudon
More Info
Category Residential - Single Family
Status Pending
Square Feet 2448
Acreage 0.36
MLS # 1294483
County Loudon
Welcome Tennessee National and to 480 Indian Cave, a stunning all-brick ranch-style home located directly on the 11th tee in this prestigious Gated Lake & Golfing Community located on Pristine Watts Bar Lake This beautiful residence offers an impressive 2,448 heated & cooled square feet, encompassing 2 spacious bedrooms, 2 full & 1 half bathrooms, library/office/guest bedroom, & oversized two-car garage w/amazing storage & a substantial stairway-accessed finished bonus/storage area. As you step inside, you're greeted by an open floor plan that defines elegance & comfort, featuring hardwood flooring throughout & soaring 10-foot ceilings that create an open & airy atmosphere. Solid wood doors with frosted glass accents enhance the home's design, while triple-pane Pella designer series casement windows with cellular shades provide exceptional views & energy efficiency. The inviting foyer leads you into the golf view great room, where a floor-to-ceiling natural stack stone Isokern wood-burning fireplace w/gas starter serves as a stunning focal point. Large picture windows span the back of the home, offering breathtaking views of the golf course & flooding the space with natural light. This area transitions into the custom kitchen w/peninsula for counter-height seating. The spacious kitchen features custom cherry cabinetry equipped with pullouts, deep pot drawers, & soft-close drawers & doors. The kitchen is adorned with gorgeous quartz countertops, a glass-tiled backsplash, high-end Wolf stainless steel six-burner gas range & lighted Wolf vent hood, LG refrigerator, Bosch dishwasher, & granite sink. Adjacent to the kitchen is the area boasting tiled flooring, large closet w/shelving, a well-appointed pantry w/ample space, laundry room area w/hanging rods, shelving & drawers. Cherry base cabinets with quartz countertops hold a microwave, & there is an additional stainless steel LG refrigerator, alongside a washer & dryer, making this the perfect space. The spacious owner's suite is a true retreat, featuring French doors that open to a golf view covered back porch area. This suite is enhanced with a custom ceiling fan, LED lighting, & a wood pocket door with frosted glass. The luxurious owner's bath suite showcases custom cherry cabinetry with a double vanity featuring leathered granite countertops, a floor-to-ceiling tiled zero-entry shower & water closet. The walk-in custom closet is thoughtfully designed with shelving, hanging space, drawers, & dedicated space for laundry baskets & shoes. The main living area opens to an office/library, complete with custom-built cherry cabinetry, a large closet, & LED lighting. Adjacent guest accommodations feature a powder room (half bathroom) & a full bathroom with tiled flooring, granite tops & custom cabinetry. The guest bedroom also offers golf views & leads to yet another golf view covered back porch area. The oversized two-car garage is a standout feature, complete with solid hardwood doors & a hybrid polymer-coated floor, while storage solutions include StorWall garage wall panels & Craftsman storage/tool closets & large freezer. Above the garage, a 532 sq. foot finished, insulated bonus area awaits your creative touch, making it perfect for a man cave, she shed, additional living space, or as great storage area. The outdoor space is professionally landscaped, with over $30K invested in landscaping, featuring a fenced yard & pet gated area. The 12-zone irrigation system keeps the grounds lush & green, while a 1084 sq. foot stamped-stone concrete back porch spans the rear of the home, providing picturesque views of the golf course & landscape. Additional features are a large concrete driveway & brick gated storage area for outdoor equipment. The home is equipped with CertainTeed Landmark AR Driftwood shingles, a Beam central vac system, & various maintenance contracts for peace of mind. This exceptional property blends luxury, comfort, & lifestyle for discerning buyers.
Location not available
Exterior Features
- Style Traditional
- Construction Brick
- Exterior Irrigation System, Prof Landscaped
- Garage Yes
- Garage Description 2
- Sewer Public Sewer
- Lot Dimensions 115.70 x 170.42 x 162.59 x 120.33
- Lot Description Golf Community, Golf Course Front, Level
Interior Features
- Appliances Dishwasher, Disposal, Dryer, Microwave, Refrigerator, Self Cleaning Oven, Washer
- Heating Central, Natural Gas, Electric
- Cooling Central Cooling, Ceiling Fan(s)
- Basement None
- Fireplaces 1
- Living Area 2,448 SQFT
- Year Built 2017
Neighborhood & Schools
- Subdivision Tennessee National
Financial Information
- Parcel ID 023N D 022.00
Additional Services
Internet Service Providers
Listing Information
Listing Provided Courtesy of Lake Homes Realty of East Tennessee
The data for this listing came from the Knoxville, TN MLS.
Listing data is current as of 09/17/2025.


 All information is deemed reliable but not guaranteed accurate. Such Information being provided is for consumers' personal, non-commercial use and may not be used for any purpose other than to identify prospective properties consumers may be interested in purchasing.
All information is deemed reliable but not guaranteed accurate. Such Information being provided is for consumers' personal, non-commercial use and may not be used for any purpose other than to identify prospective properties consumers may be interested in purchasing.