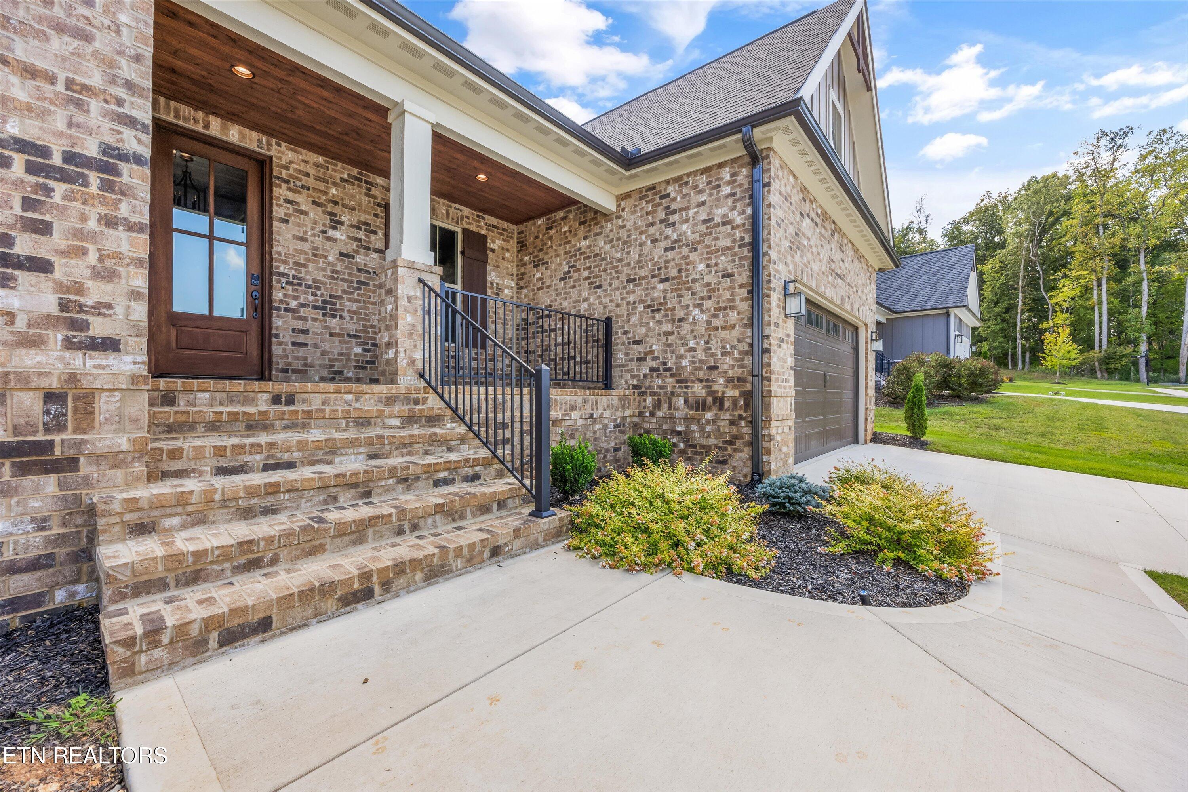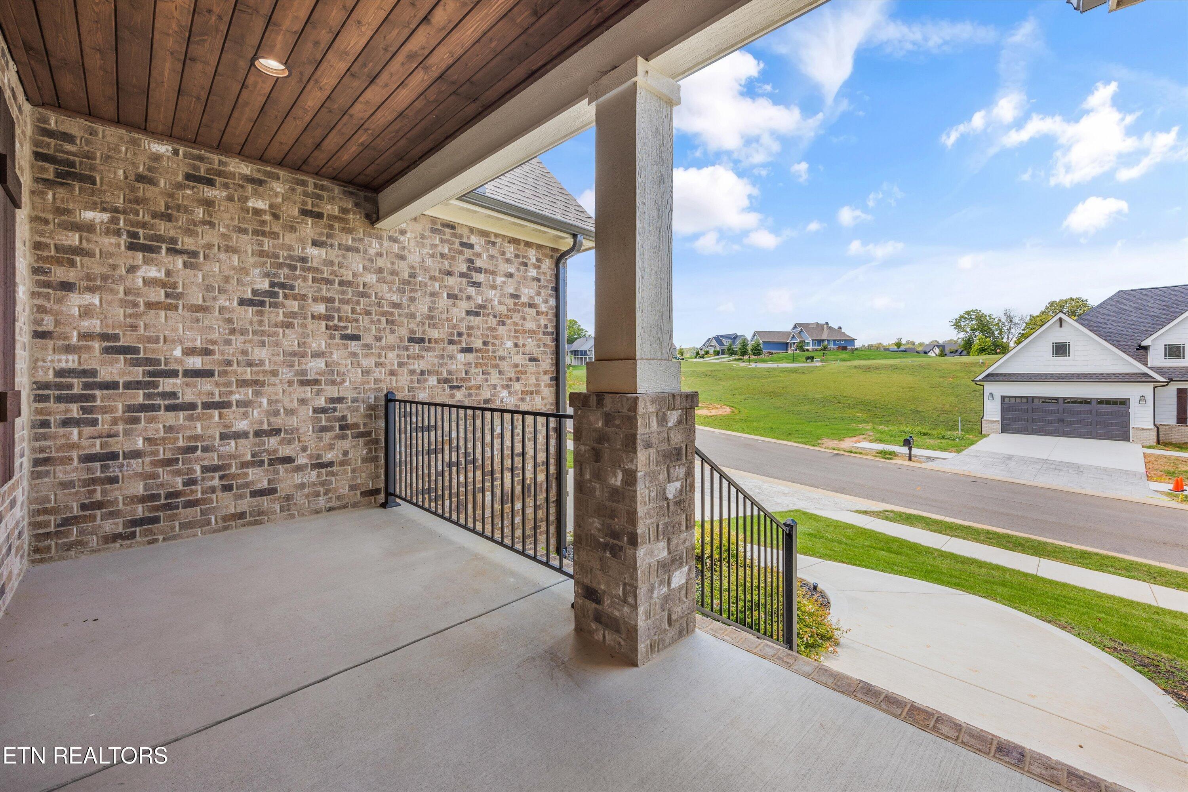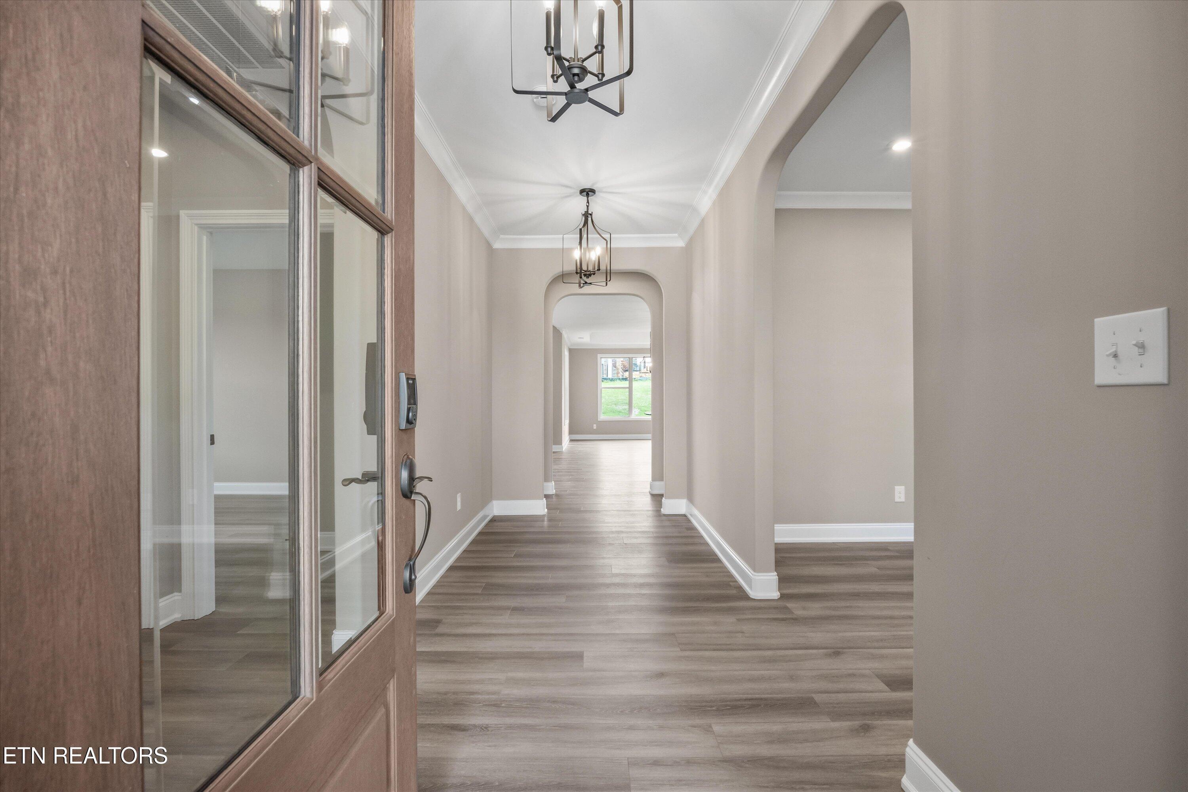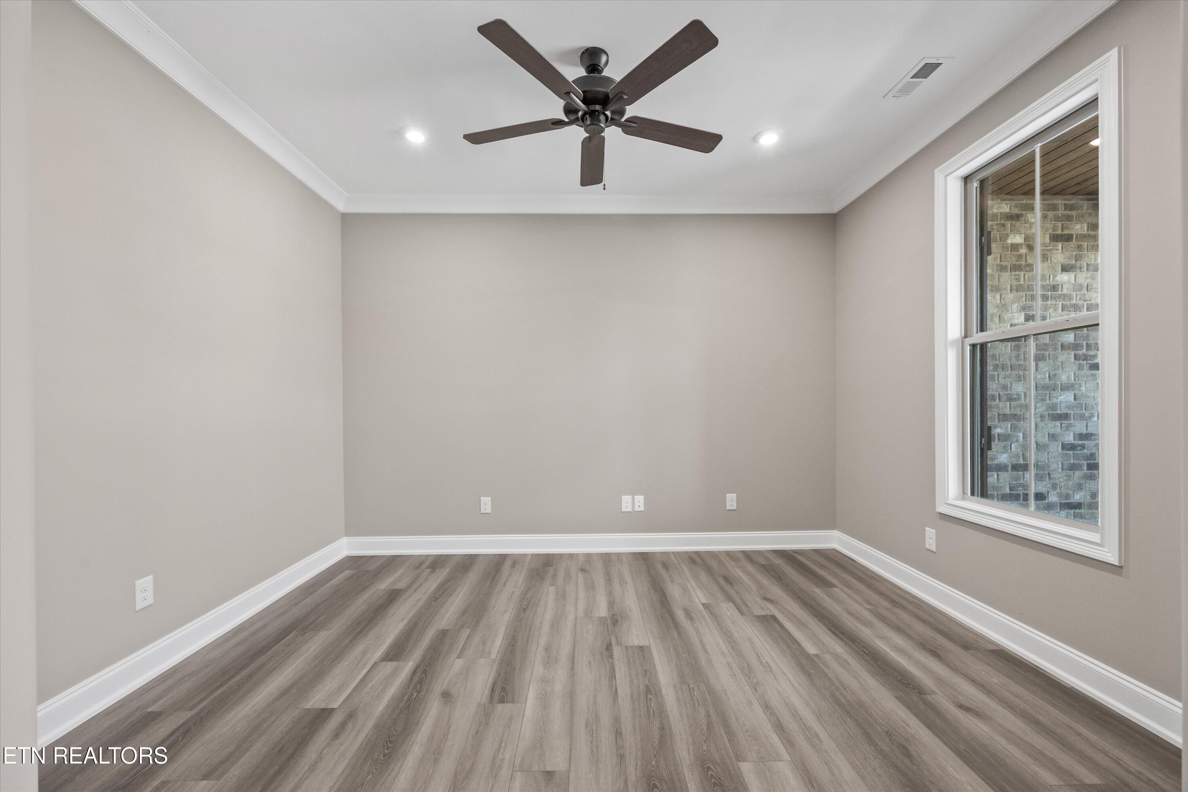Loading
444 sedge lane
Loudon, TN 37774
$770,000
3 BEDS 2.5 BATHS
2,466 SQFT0.25 AC LOTResidential - Single Family




Bedrooms 3
Total Baths 3
Full Baths 2
Square Feet 2466
Acreage 0.25
Status Active
MLS # 1315042
County Loudon
More Info
Category Residential - Single Family
Status Active
Square Feet 2466
Acreage 0.25
MLS # 1315042
County Loudon
Welcome to Tennessee National where luxury meets convenience. This popular Cumberland floor plan is the last one being built in this subdivision offering approximately 2,466 sq. ft. with 3 bedrooms, 2.5 baths, and an office, this home combines thoughtful design with high-end finishes throughout. A solid mahogany wood front door sets the tone as you step into the open floor plan featuring soaring cathedral ceilings, a gas fireplace, and luxury vinyl plank flooring. The kitchen is a standout with two-tone maple cabinets, granite countertops, a full-height tile backsplash, GE Profile stainless appliances, and a large island, while the dining and breakfast area is framed by large picture windows that fill the space with natural light. The spacious primary suite boasts a tray ceiling, built-in closet system, and a spa-like bath complete with dual vanities, an oversized floor-to-ceiling tiled walk-in shower with glass door, a large bench, and a custom niche. Additional highlights include crown molding, oil-rubbed bronze fixtures, a dry bar with inset custom cabinetry and granite countertop, and a covered porch for outdoor living. Set within Tennessee National, a private waterfront and golf community on Watts Bar Lake, residents enjoy access to a Greg Norman-designed course, marina, walking trails, on-site dining, and year-round social events, making this home the perfect blend of timeless design, everyday comfort, and resort-style living.
Location not available
Exterior Features
- Style Craftsman
- Construction Fiber Cement, Brick, Shingle Shake
- Exterior Irrigation System, Windows - Vinyl, Prof Landscaped
- Garage Yes
- Garage Description 2
- Sewer Public Sewer
- Lot Dimensions 75x142x81x140
- Lot Description Lake/Water Access, Golf Community
Interior Features
- Appliances Dishwasher, Disposal, Microwave, Range, Refrigerator, Self Cleaning Oven
- Heating Heat Pump, Natural Gas, Electric
- Cooling Central Cooling, Ceiling Fan(s)
- Basement None
- Fireplaces 1
- Living Area 2,466 SQFT
- Year Built 2024
Neighborhood & Schools
- Subdivision Tennessee National Pod 2-5
- Elementary School Loudon
- Middle School Fort Loudoun
- High School Loudon
Financial Information
- Parcel ID 023K C 023.00
Additional Services
Internet Service Providers
Listing Information
Listing Provided Courtesy of The Knox Fox Real Estate Group
The data for this listing came from the Knoxville, TN MLS.
Listing data is current as of 02/13/2026.


 All information is deemed reliable but not guaranteed accurate. Such Information being provided is for consumers' personal, non-commercial use and may not be used for any purpose other than to identify prospective properties consumers may be interested in purchasing.
All information is deemed reliable but not guaranteed accurate. Such Information being provided is for consumers' personal, non-commercial use and may not be used for any purpose other than to identify prospective properties consumers may be interested in purchasing.