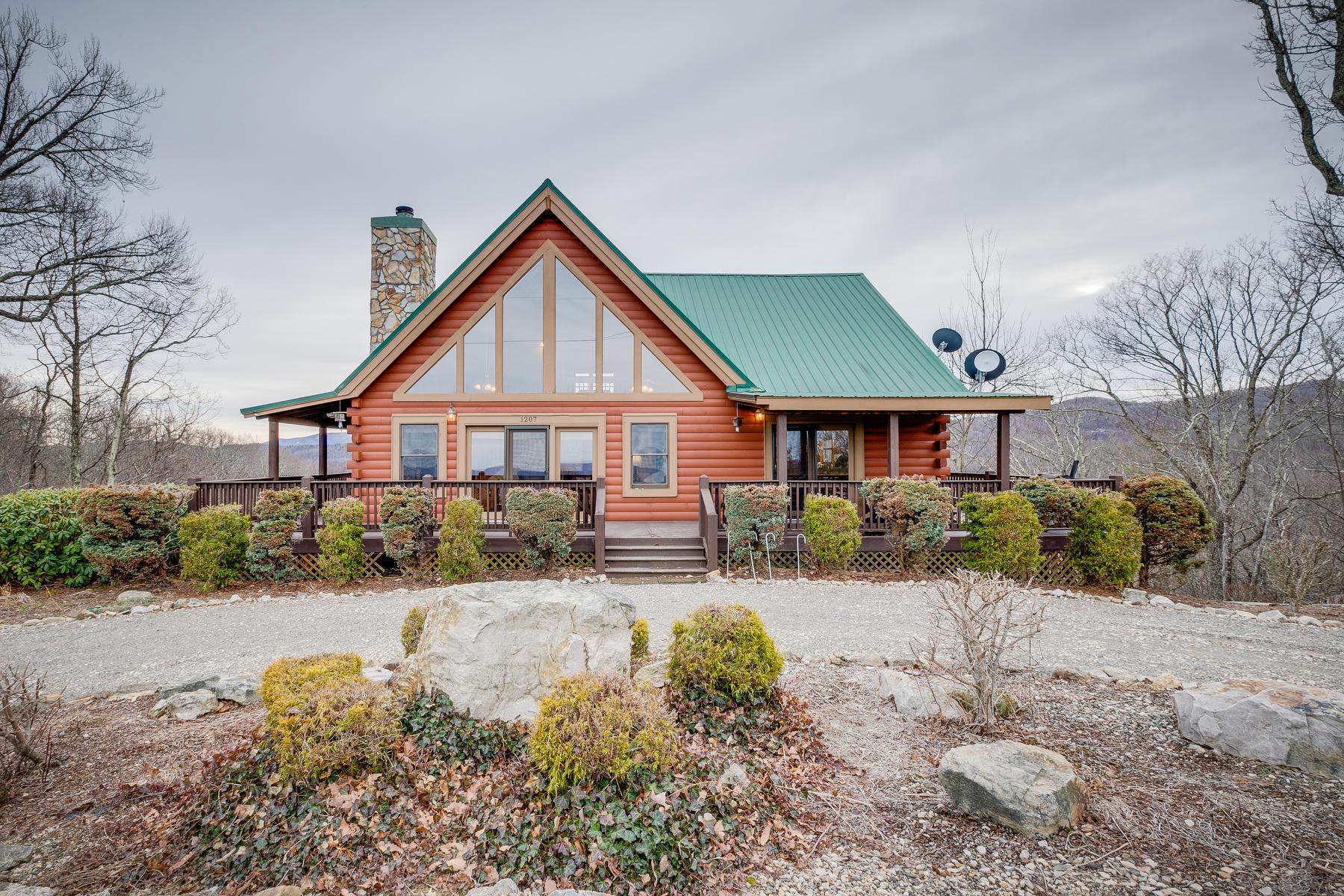1207 mays ridge road
Butler, TN 37640
4 BEDS 4-Full BATHS
5.03 AC LOTResidential - Single Family

Bedrooms 4
Full Baths 4
Acreage 5.03
Status Off Market
MLS # 9903580
County Carter
More Info
Category Residential - Single Family
Status Off Market
Acreage 5.03
MLS # 9903580
County Carter
VIEWS VIEWS VIEWS !!! THIS BEAUTIFUL FULLY FURNISHED HOME WITH HUGE WATAUGA LAKE VIEWS. If you've dreamed of a cabin in the mountains here it is. The home is a custom designed with a wonderful floor plan. Built with lovely woodwork from floor to ceiling throughout the home. The living room is bright & sunny w/ two story windows soaring up to the wood beamed cathedral ceiling. A Large stone fireplace provides both warmth & ambiance. The large upstairs Master suite has a private bath with shower and a tremendous view of the mountains from the bed, Lg walk-in closet. Two bedrooms and 2 baths on main level. (One could serve as a Master). Downstairs bedroom has double bunkbeds with a full bath, and a Large walk-out Rec room with a Gas Fireplace. A large wrap around Deck that overlooks the lake and offers panoramic views of the surrounding mountains perfect for outdoor entertaining with friends and family. Quiet surroundings so you will find peace & tranquility. Convenient to Appalachian Trail, Biltmore Estates, Grandfather Mountain, Bristol Speedway, Beech and Sugar Mountain snow skiing and so much more. A Short Drive to Butler for a workout at Butler Fitness (see pictures), or Enjoy a Country Meal at Shirleys, and Dock your Boat at One of Several Local Marinas. ALL FURNISHINGS INCLUDED. Fridge, Washer/Dryer and all appliances remain. HOA is $800 / YEAR. BE SURE TO WATCH THE VIDEO. This home is currently used as an Air BnB and has had rental income of $24k / year. Contact Listing Agent for Details. Buyer/Buyers Agent to verify all information.
Location not available
Exterior Features
- Style 2 Story, A Frame, Cabin, Chalet, Log
- Construction Post and Beam, Site Built
- Siding Log, Wood Siding
- Exterior Balcony, See Remarks
- Roof Metal
- Garage Yes
- Water Well
- Sewer Septic Tank
- Lot Dimensions IRR - See Picture
- Lot Description Mountainous, Sloped, Steep Slope, Wooded
Interior Features
- Appliances Built-In Gas Oven, Dishwasher, Dryer, Refrigerator, Washer
- Heating Baseboard, Fireplace(s), Propane, Wood
- Cooling Heat Pump
- Basement Finished, Garage Door, Heated, Wood Floor
- Fireplaces Description Basement, Gas Log, Living Room, Recreation Room, Stone, Wood Burning Stove
- Year Built 2005
Neighborhood & Schools
- Subdivision Heartwood
- Elementary School Little Milligan
- Middle School Little Milligan
- High School Hampton
Financial Information
- Parcel ID 069 024.16
- Zoning Residential


 All information is deemed reliable but not guaranteed accurate. Such Information being provided is for consumers' personal, non-commercial use and may not be used for any purpose other than to identify prospective properties consumers may be interested in purchasing.
All information is deemed reliable but not guaranteed accurate. Such Information being provided is for consumers' personal, non-commercial use and may not be used for any purpose other than to identify prospective properties consumers may be interested in purchasing.