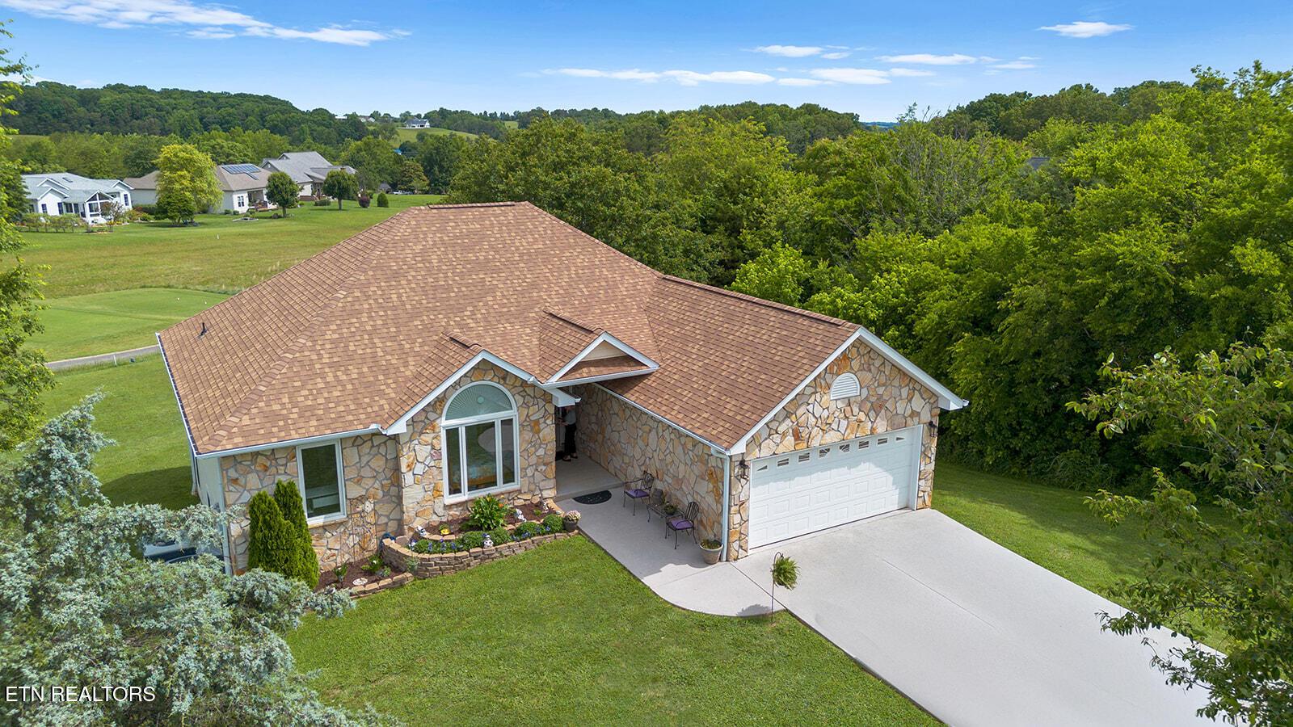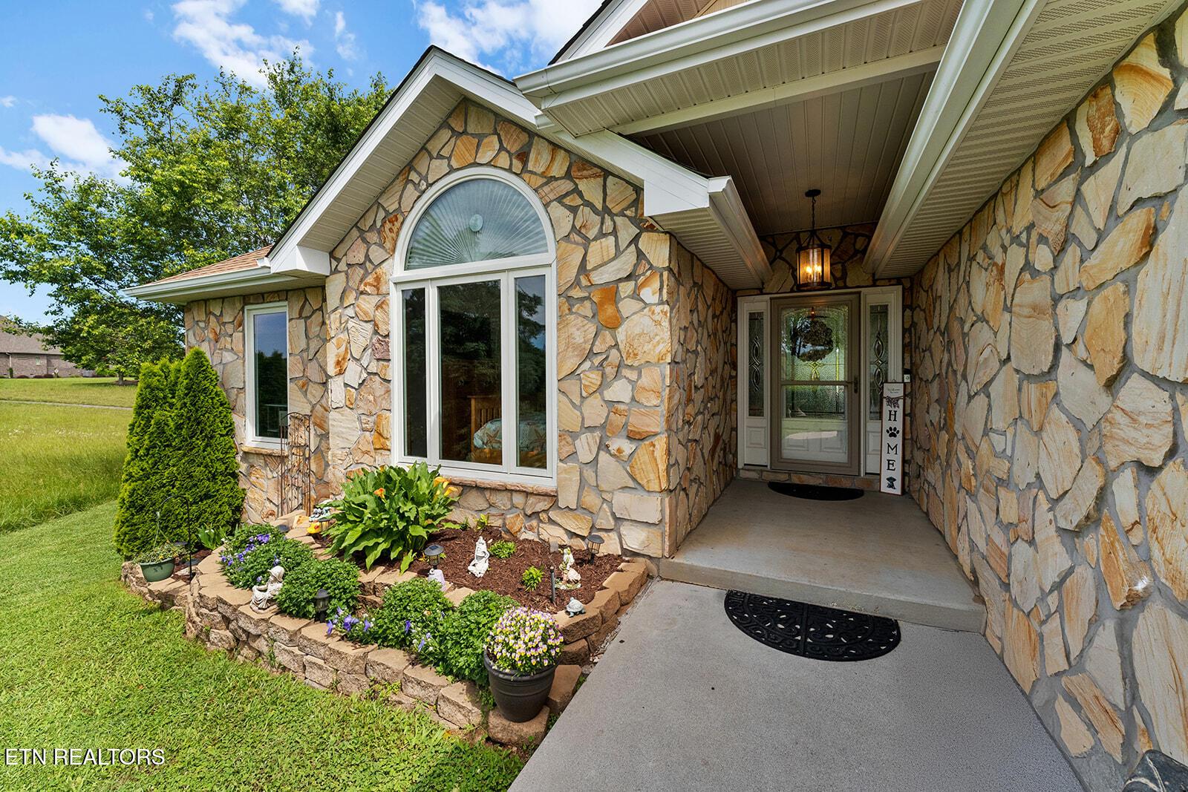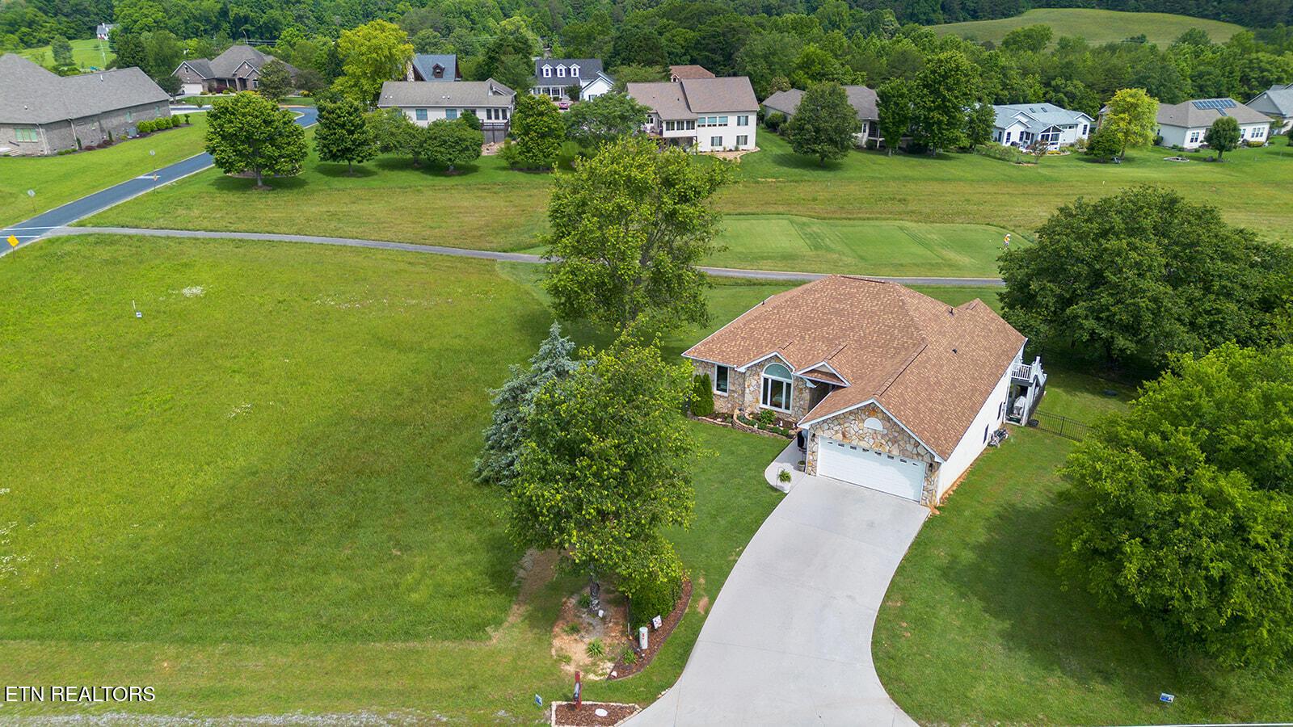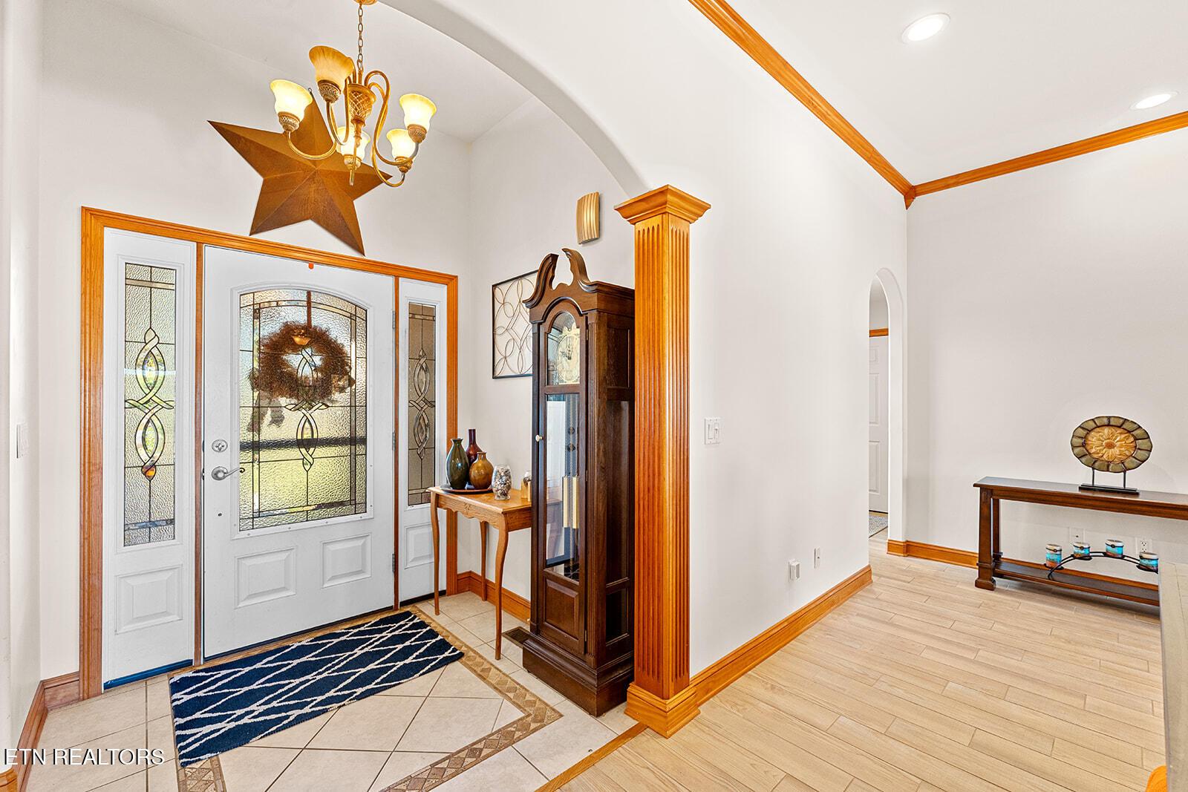Loading
Price ChangedFeatured
407 kahite tr
Vonore, TN 37885
$695,000
5 BEDS 4 BATHS
3,360 SQFT0.33 AC LOTResidential - Single Family
Price ChangedFeatured




Bedrooms 5
Total Baths 4
Full Baths 4
Square Feet 3360
Acreage 0.33
Status Active
MLS # 1301606
County Monroe
More Info
Category Residential - Single Family
Status Active
Square Feet 3360
Acreage 0.33
MLS # 1301606
County Monroe
MOTIVATED SELLERS!
407 Kahite Trail - Golf Front Home in the Golfing and Lakefront Kahite Community of Tellico Village
Immaculate 3,360 sq ft home with brand-new roof (May 2025), newer Andersen windows, and newer water heater, located on the 7th hole of the Kahite Links Golf Course.
Main Level:
•Open floor plan, vaulted ceilings, wood-look tile
•Gourmet kitchen: quartz counters, stainless appliances, bay window breakfast nook
•Primary suite: deck access, dual walk-in closets, spa-style bath
•Two guest bedrooms, full bath, laundry room
•Expansive composite deck with electric awning and golf views
•Two-car garage with epoxy floor
Lower Level:
•Private in-law suite with full kitchen, family room, and covered patio
•Guest bedroom/office, full bath, and storage
•Lower primary suite with bay window golf views and en suite bath
Exterior & Community:
•Landscaped yard, stone fire pit, large driveway
•Across the street from The Kahite Clubhouse, pool, pickleball, fitness center, and pub
•Smoky Mountain National Park and The Tail of the Dragon Nearby
•Golf cart friendly with access to 3 championship golf courses
Bring your offer—this one won't last!
Location not available
Exterior Features
- Style Traditional
- Construction Stone, Vinyl Siding, Frame
- Exterior Irrigation System, Prof Landscaped
- Garage Yes
- Garage Description 2
- Sewer Public Sewer
- Lot Dimensions 69.17 X 126.73
- Lot Description Golf Community, Golf Course Front
Interior Features
- Appliances Dishwasher, Disposal, Dryer, Microwave, Range, Refrigerator, Self Cleaning Oven, Washer, Other
- Heating Heat Pump, Electric
- Cooling Central Cooling
- Basement Walkout, Finished
- Living Area 3,360 SQFT
- Year Built 2007
Neighborhood & Schools
- Subdivision Kahite
- Elementary School Vonore
- Middle School Vonore
- High School Sweetwater
Financial Information
- Parcel ID 038O D 002.00
Additional Services
Internet Service Providers
Listing Information
Listing Provided Courtesy of Lake Homes Realty of East Tennessee
The data for this listing came from the Knoxville, TN MLS.
Listing data is current as of 10/24/2025.


 All information is deemed reliable but not guaranteed accurate. Such Information being provided is for consumers' personal, non-commercial use and may not be used for any purpose other than to identify prospective properties consumers may be interested in purchasing.
All information is deemed reliable but not guaranteed accurate. Such Information being provided is for consumers' personal, non-commercial use and may not be used for any purpose other than to identify prospective properties consumers may be interested in purchasing.