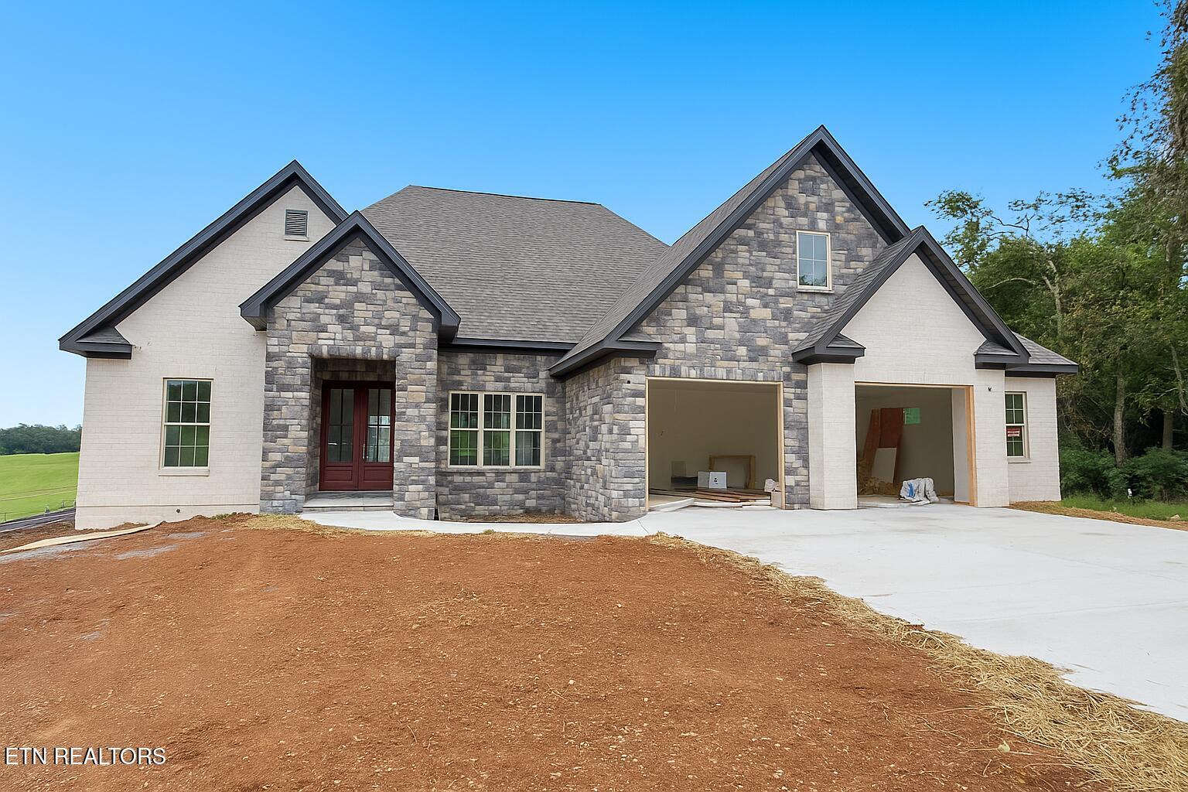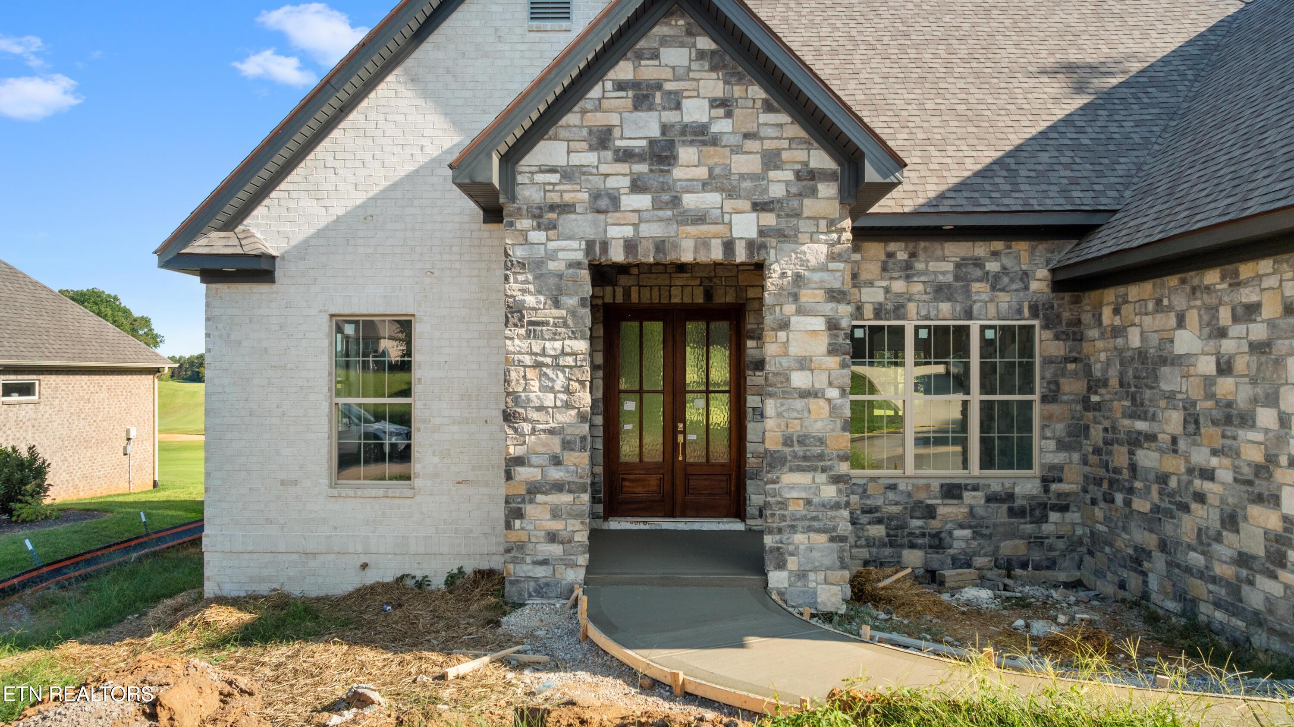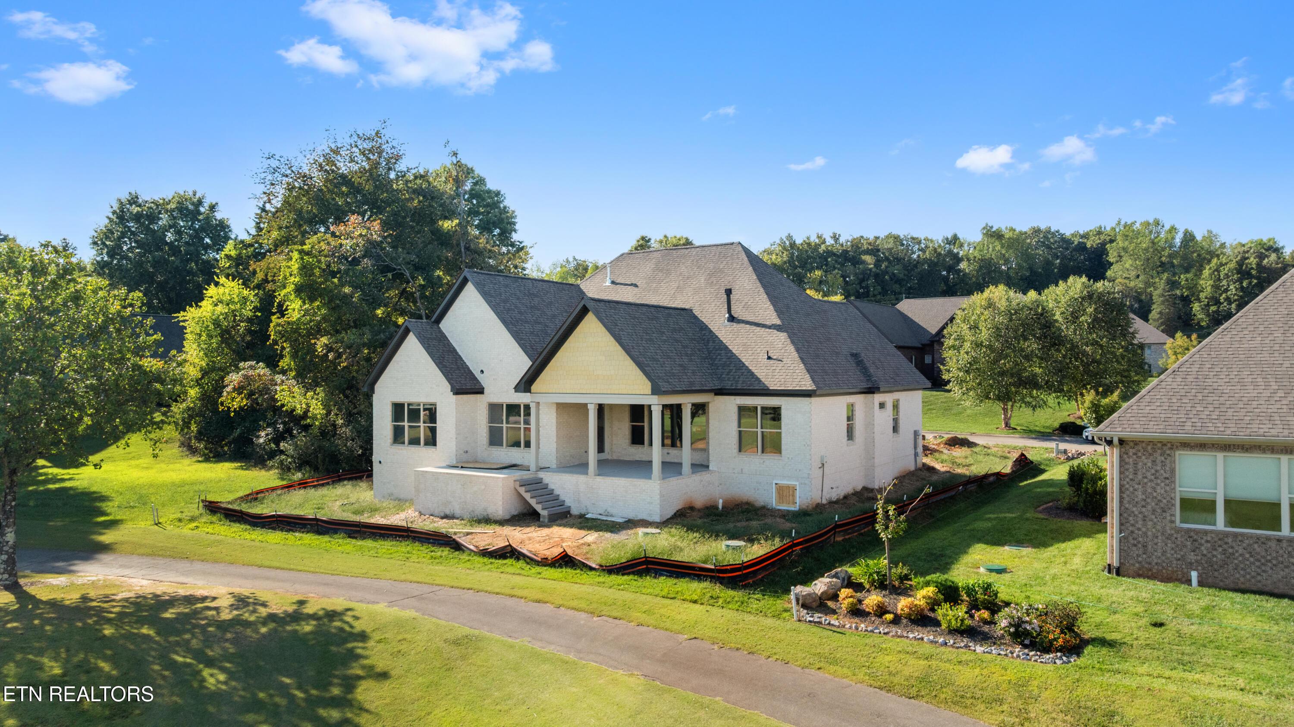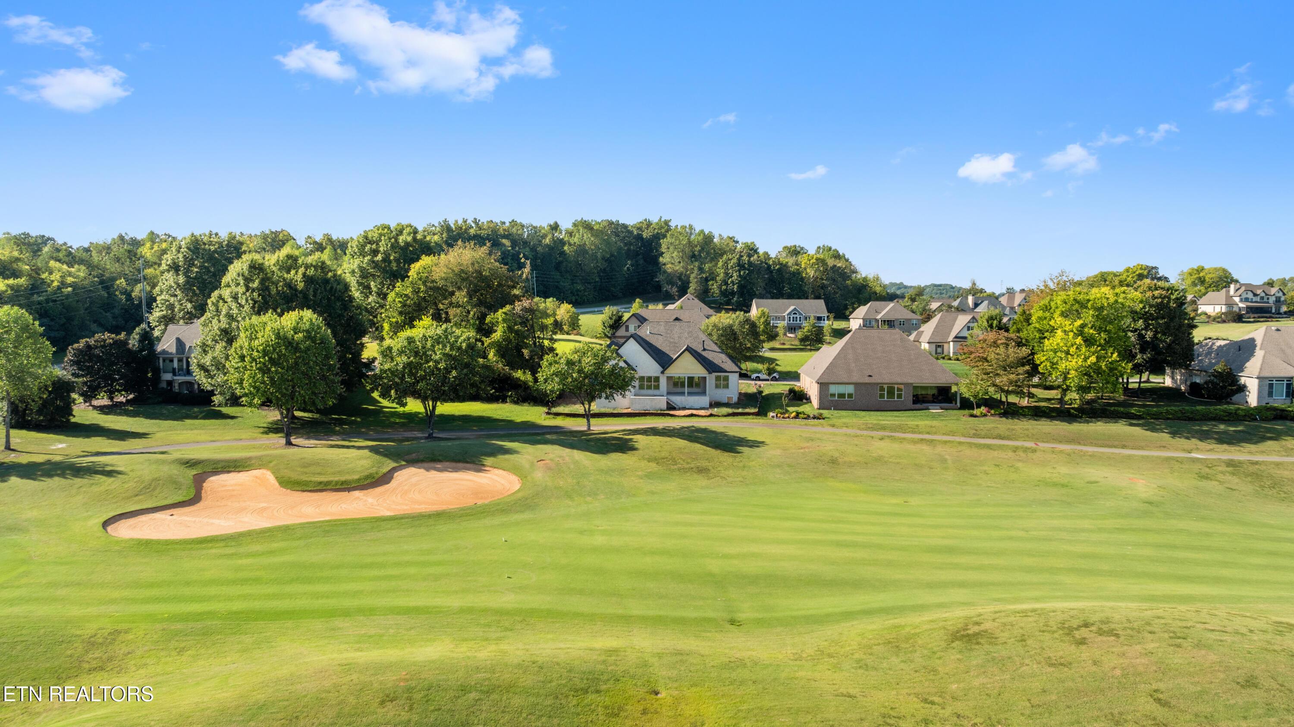Loading
275 osprey circle
Vonore, TN 37885
$899,900
4 BEDS 3 BATHS
2,602 SQFT0.21 AC LOTResidential - Single Family




Bedrooms 4
Total Baths 3
Full Baths 3
Square Feet 2602
Acreage 0.22
Status Pending
MLS # 1316576
County Monroe
More Info
Category Residential - Single Family
Status Pending
Square Feet 2602
Acreage 0.22
MLS # 1316576
County Monroe
HOME FOR THE HOLIDAYS!
Experience luxury living in this stunning custom new construction home, perfectly blending elegance and functionality. Nestled on a picturesque homesite overlooking the golf course, with majestic mountain views as your backdrop, this home offers open, airy interiors, welcoming outdoor spaces, and incredible amenities both inside and out. The stately modern brick and stone exterior provides exceptional curb appeal and outdoor living at its finest.
Inside, enjoy over 2,600 sq. ft. of thoughtfully designed space featuring 4 bedrooms, 3 full baths, and an oversized 2-car garage with additional room for a golf cart, mower, and storage. Comfort is a priority with a high-efficiency 3-zone HVAC system, ensuring optimal temperature control throughout.
The chef-inspired kitchen is a showstopper, complete with Fisher & Paykel stainless steel appliances, a professional dual-fuel freestanding range, an integrated French door fridge/freezer, and granite countertops. Living areas feature luxury vinyl plank flooring for low-maintenance elegance, while bedrooms are carpeted for warmth and comfort. The great room boasts a soaring stone fireplace that extends floor-to-ceiling, creating a dramatic focal point. For added efficiency, the crawlspace is fully encapsulated and conditioned.
Main level living includes 3 bedrooms, 2 baths, the great room, kitchen, breakfast room, sitting area (which can easily be converted into a study), utility room, and a screened porch and patio perfect for enjoying the outdoors. The primary suite offers stunning views, a tiled shower, chrome fixtures, off-white cabinetry, and a large walk-in closet with direct access to the laundry room.
Upstairs, discover a spacious 4th bedroom/hobby room/media room with a full bathroom—ideal for guests, office space, or entertainment.
This home combines views, luxury, quality, and low-maintenance living. It will be beautifully landscaped with fescue sod, full irrigation, and ready for its new owner on November 1. Owner/Agent
Location not available
Exterior Features
- Style Other
- Construction Stone, Brick, Frame
- Exterior Irrigation System, Windows - Vinyl, Prof Landscaped
- Garage Yes
- Garage Description 2.5
- Sewer Public Sewer, Septic Tank, Other
- Lot Description Golf Community, Golf Course Front, Level
Interior Features
- Appliances Gas Cooktop, Dishwasher, Disposal, Microwave, Range, Refrigerator
- Heating Heat Pump, Natural Gas, Electric
- Cooling Central Cooling
- Basement Crawl Space, Crawl Space Sealed
- Fireplaces 1
- Living Area 2,602 SQFT
- Year Built 2025
Neighborhood & Schools
- Subdivision Rarity Bay
Financial Information
- Parcel ID 019E A 003.00
Additional Services
Internet Service Providers
Listing Information
Listing Provided Courtesy of Rarity Bay Properties, LLC
The data for this listing came from the Knoxville, TN MLS.
Listing data is current as of 10/17/2025.


 All information is deemed reliable but not guaranteed accurate. Such Information being provided is for consumers' personal, non-commercial use and may not be used for any purpose other than to identify prospective properties consumers may be interested in purchasing.
All information is deemed reliable but not guaranteed accurate. Such Information being provided is for consumers' personal, non-commercial use and may not be used for any purpose other than to identify prospective properties consumers may be interested in purchasing.