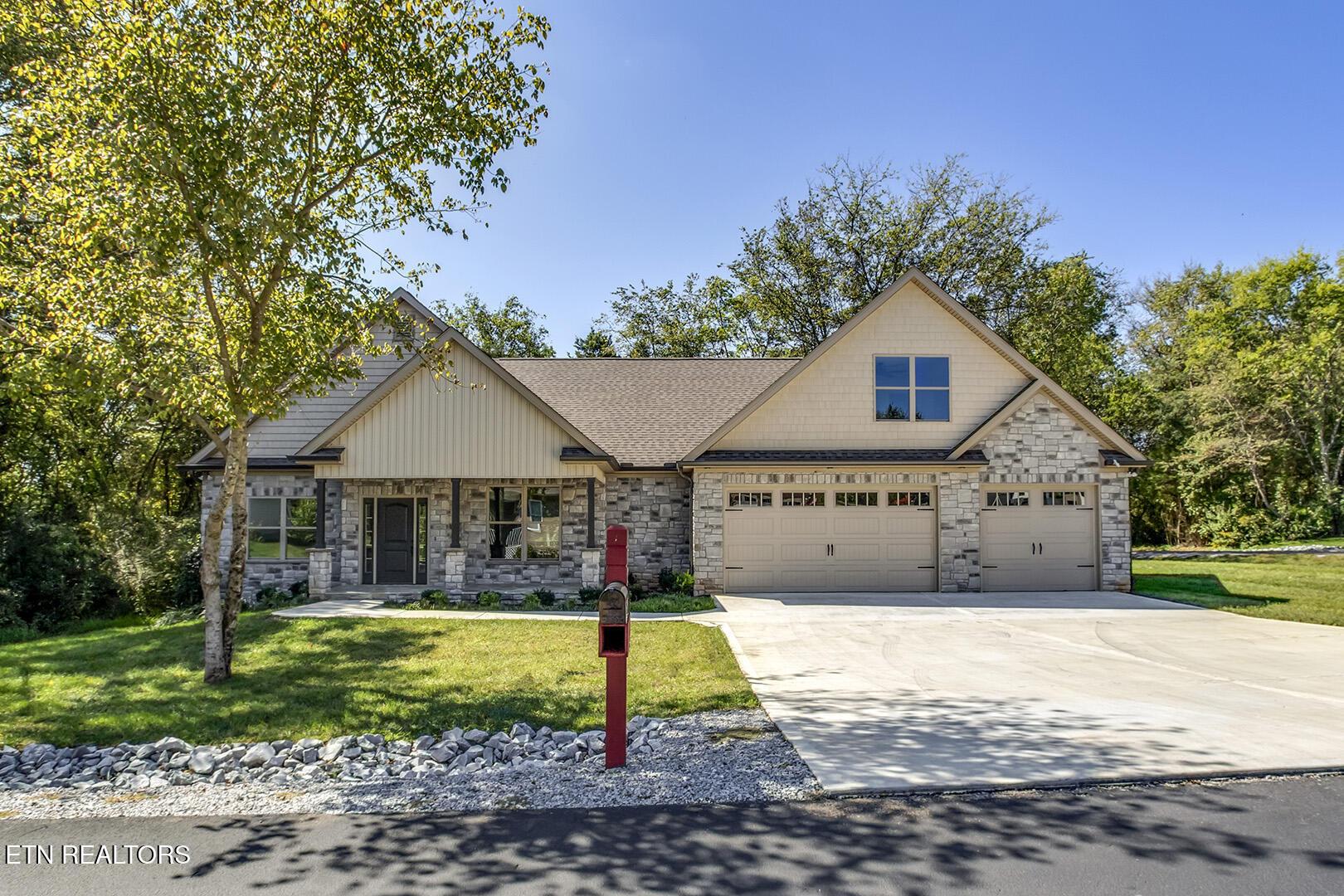172 utsesti way
Loudon, TN 37774
3 BEDS 3-Full BATHS
0.2 AC LOTResidential - Single Family

Bedrooms 3
Total Baths 3
Full Baths 3
Acreage 0.21
Status Off Market
MLS # 1315874
County Loudon
More Info
Category Residential - Single Family
Status Off Market
Acreage 0.21
MLS # 1315874
County Loudon
One of Tellico Village's premier builders presents a stunning home ready for you! Situated on a level lot, this exquisite residence features an oversized three-car garage with convenient access. The open-concept design offers a touch of luxury, boasting stainless steel appliances, quartz countertops, a spacious pantry, and elegant cabinetry. The expansive great room flows seamlessly into a formal dining room and a cozy breakfast nook. The master suite includes a luxurious master bathroom and a generous walk-in closet. This split-floorplan home also features two additional bedrooms and a full bathroom on the main level. Upstairs, a versatile bonus room—perfect as a bedroom, recreation room, or whatever suits your needs—comes with another full bathroom and a walk-in storage area for all your belongings. Don't wait—this exceptional home won't last long! Square footage is approximate, buyers to verify.
Location not available
Exterior Features
- Style Traditional
- Construction Stone, Vinyl Siding, Block, Frame
- Exterior Irrigation System, Windows - Vinyl, Prof Landscaped
- Garage Yes
- Garage Description 3
- Sewer Public Sewer
- Lot Description Wooded, Golf Community, Corner Lot, Irregular Lot
Interior Features
- Appliances Dishwasher, Disposal, Microwave, Range, Refrigerator, Self Cleaning Oven
- Heating Heat Pump, Electric
- Cooling Central Cooling, Ceiling Fan(s)
- Basement Slab
- Fireplaces 1
- Year Built 2024
Neighborhood & Schools
- Subdivision Chatuga Point
Financial Information
- Parcel ID 068F F 004.00
Listing Information
Properties displayed may be listed or sold by various participants in the MLS.


 All information is deemed reliable but not guaranteed accurate. Such Information being provided is for consumers' personal, non-commercial use and may not be used for any purpose other than to identify prospective properties consumers may be interested in purchasing.
All information is deemed reliable but not guaranteed accurate. Such Information being provided is for consumers' personal, non-commercial use and may not be used for any purpose other than to identify prospective properties consumers may be interested in purchasing.