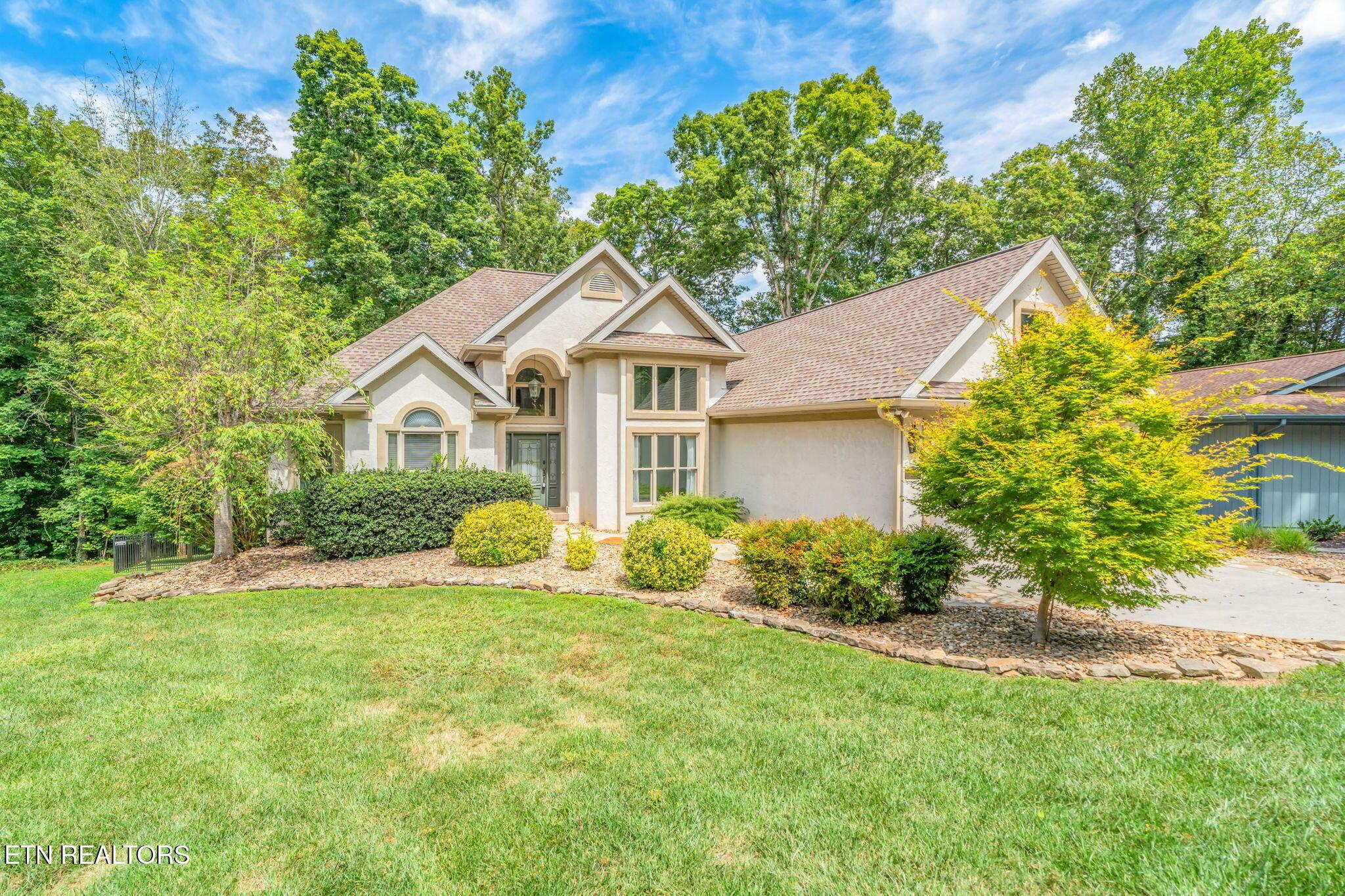141 inata circle
Loudon, TN 37774
4 BEDS 3-Full BATHS
0.31 AC LOTResidential - Single Family

Bedrooms 4
Total Baths 3
Full Baths 3
Acreage 0.31
Status Off Market
MLS # 1288316
County Loudon
More Info
Category Residential - Single Family
Status Off Market
Acreage 0.31
MLS # 1288316
County Loudon
LAKE VIEWS AND PRIVACY!
NOW LISTED BELOW RECENT APPRAISAL! MOTIVATED SELLERS!
OVER 2100 MAIN LEVEL!
Don't miss this rare opportunity to own this well maintained, lake and golf front home on the golf course at PAR 3 in the heart of Tellico Village! This stunning property offers unbeatable views, privacy, and luxury upgrades—perfect for anyone looking to relax and entertain in style.
Enjoy an open floor plan with vaulted ceilings, hardwood floors, and a light-filled all-seasons sunroom overlooking the lake and golf course. The gourmet kitchen features custom hickory cabinets, granite countertops, tile backsplash, under-cabinet lighting, and skylights.
The spacious main-level Owner's Suite includes two walk-in closets and a spa-like bathroom with a soaking tub, tiled shower, and double vanities. Two additional bedrooms and a beautifully updated guest bath complete the main level, along with a large laundry room and 2-car garage.
The finished basement offers amazing flexibility—ideal for guests, in-laws, or entertaining. It includes a second kitchen, large living area, bedroom, full bath, and even a separate golf cart garage. New flooring adds a modern touch throughout.
Outside, you'll love the expansive stamped concrete patio, perfect for enjoying lake views and watching golfers, with the ladies T-box is located behind the home!
Brand new heat pump for the main HVAC system, a newer roof, gutters, and fenced yard add to the appeal, along with a heated/cooled sunroom or craft room for year-round comfort.
Located in the highly desirable Tellico Village, enjoy amenities like lake access with a dock and boat ramp, 3 golf courses, clubhouse, swimming pool, gym, tennis, pickleball, walking trails, and more.
Tellico Village Lifestyle Highlights
Amenities & Recreation
Three championship golf courses: Tanasi, Toqua, and Kahite
Full-service Yacht Club with lakeside dining and event space
Wellness Center with indoor & outdoor pools, fitness, tennis, and pickleball
Recreation Center with gym, racquetball, basketball, and community pool
Private boat docks and marinas with access to Tellico Lake
Clubs & Activities
Over 200 active clubs and organizations, from gardening and hiking to bridge, art, woodworking, and wine tasting
Boating, sailing, and fishing clubs taking advantage of 40+ miles of shoreline
Volunteer and service groups that welcome newcomers
Performing arts, choral, and dance groups
Book clubs, travel groups, and continuing education programs
Community & Social
Vibrant calendar of events, festivals, and concerts at the Yacht Club and community centers
Active pickleball and tennis leagues, plus numerous fitness classes
Walking, hiking, and biking trails that wind through natural beauty
Dog parks, community gardens, and lake-view picnic areas
Location & Lifestyle
Nestled on scenic Tellico Lake with stunning mountain views
Close proximity to Knoxville, Oak Ridge, and the Smoky Mountains
Low Tennessee property taxes with no state income tax
A warm, welcoming community known for its active, social lifestyle
Sellers are ready to move. Come see it at the open house or schedule a private showing today!
Sellers will give a flooring allowance for main level flooring.
Buyer to verify square footage and all information.
Location not available
Exterior Features
- Style Contemporary, Traditional
- Construction Frame, Other
- Exterior Windows - Vinyl, Prof Landscaped
- Garage Yes
- Garage Description 2
- Sewer Public Sewer
- Lot Dimensions 64 x 149 x 56 x 50 x 161
- Lot Description Private, Lakefront, Wooded, Golf Community, Level, Rolling Slope
Interior Features
- Appliances Tankless Water Heater, Dishwasher, Disposal, Microwave, Range, Refrigerator, Self Cleaning Oven
- Heating Central, Natural Gas, Electric
- Cooling Central Cooling
- Basement Walkout, Finished
- Fireplaces 2
- Year Built 1997
Neighborhood & Schools
- Subdivision Toqua Shores
- Elementary School Steekee
- Middle School Greenback
- High School Loudon
Financial Information
- Parcel ID 0591I A 021.00
Listing Information
Properties displayed may be listed or sold by various participants in the MLS.


 All information is deemed reliable but not guaranteed accurate. Such Information being provided is for consumers' personal, non-commercial use and may not be used for any purpose other than to identify prospective properties consumers may be interested in purchasing.
All information is deemed reliable but not guaranteed accurate. Such Information being provided is for consumers' personal, non-commercial use and may not be used for any purpose other than to identify prospective properties consumers may be interested in purchasing.