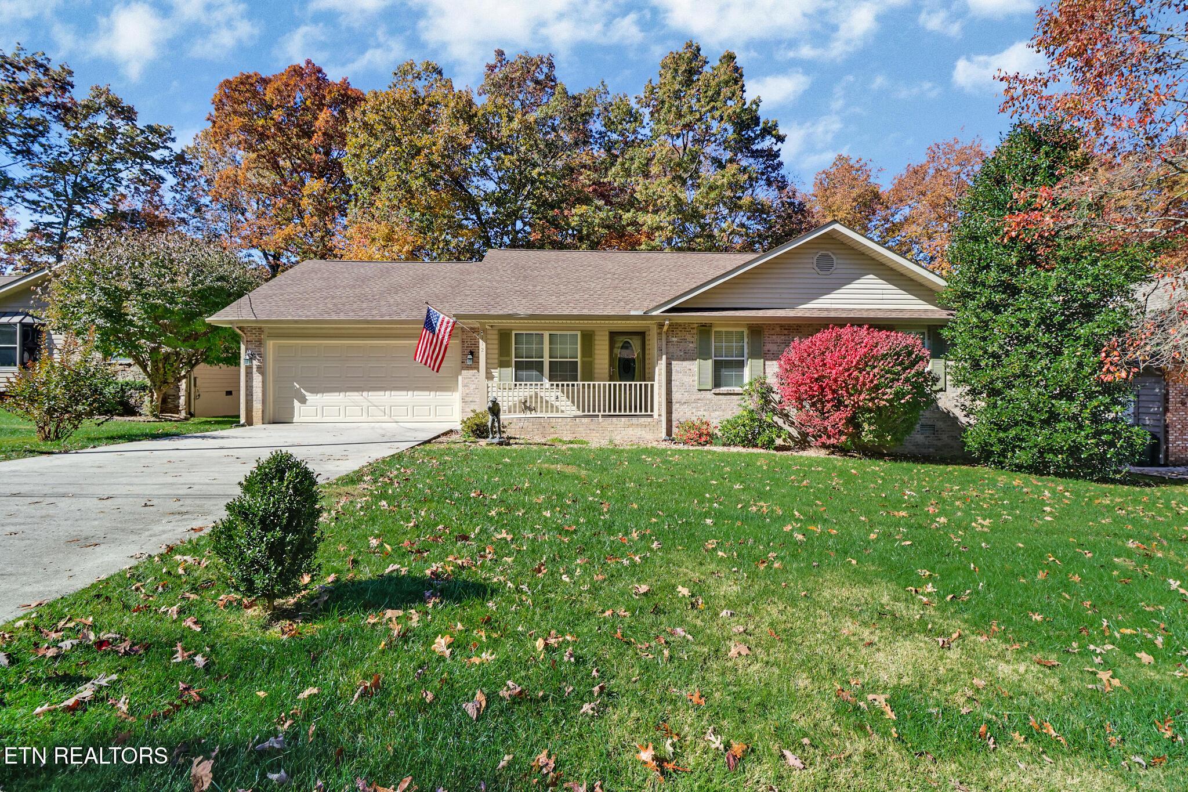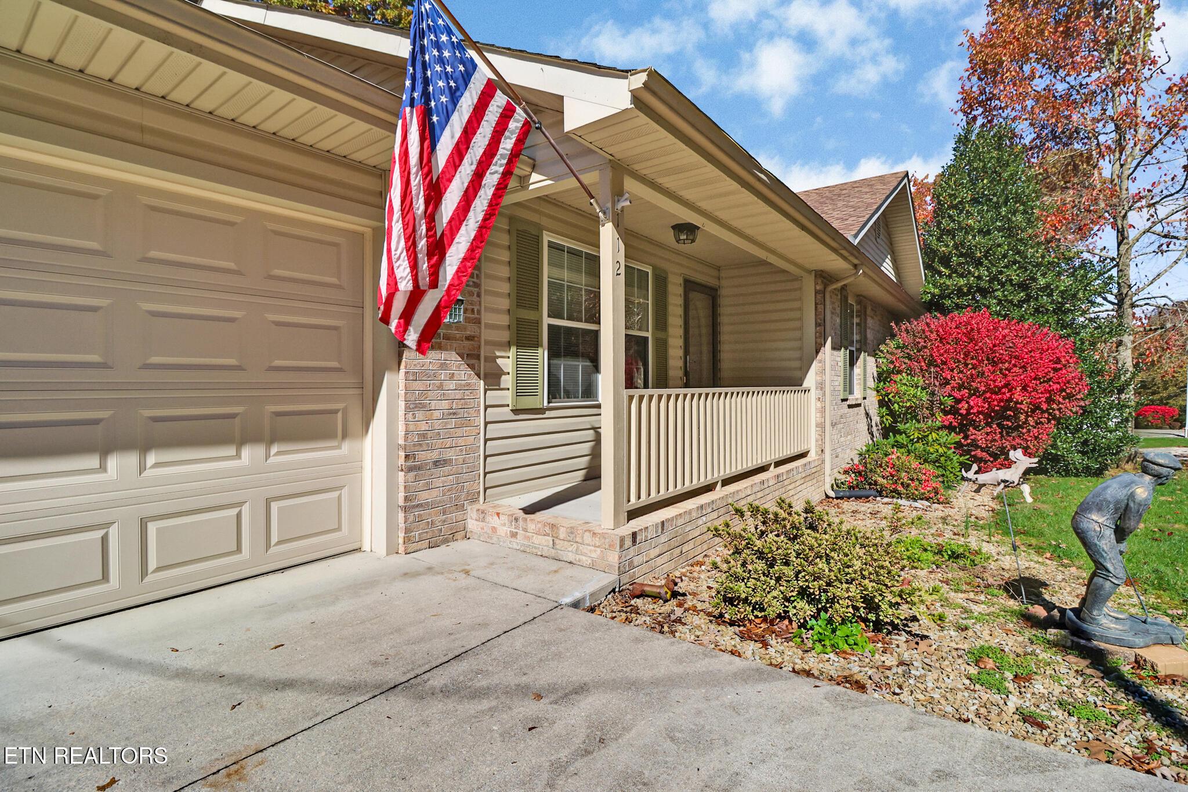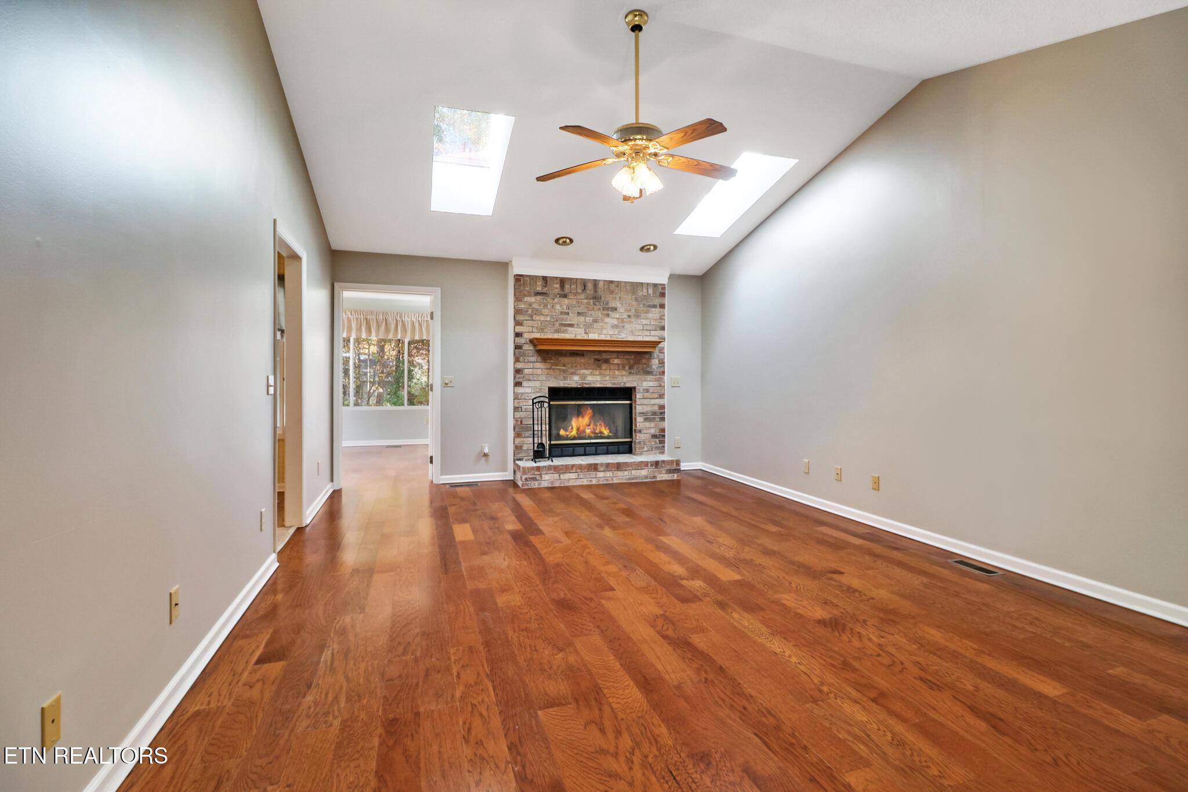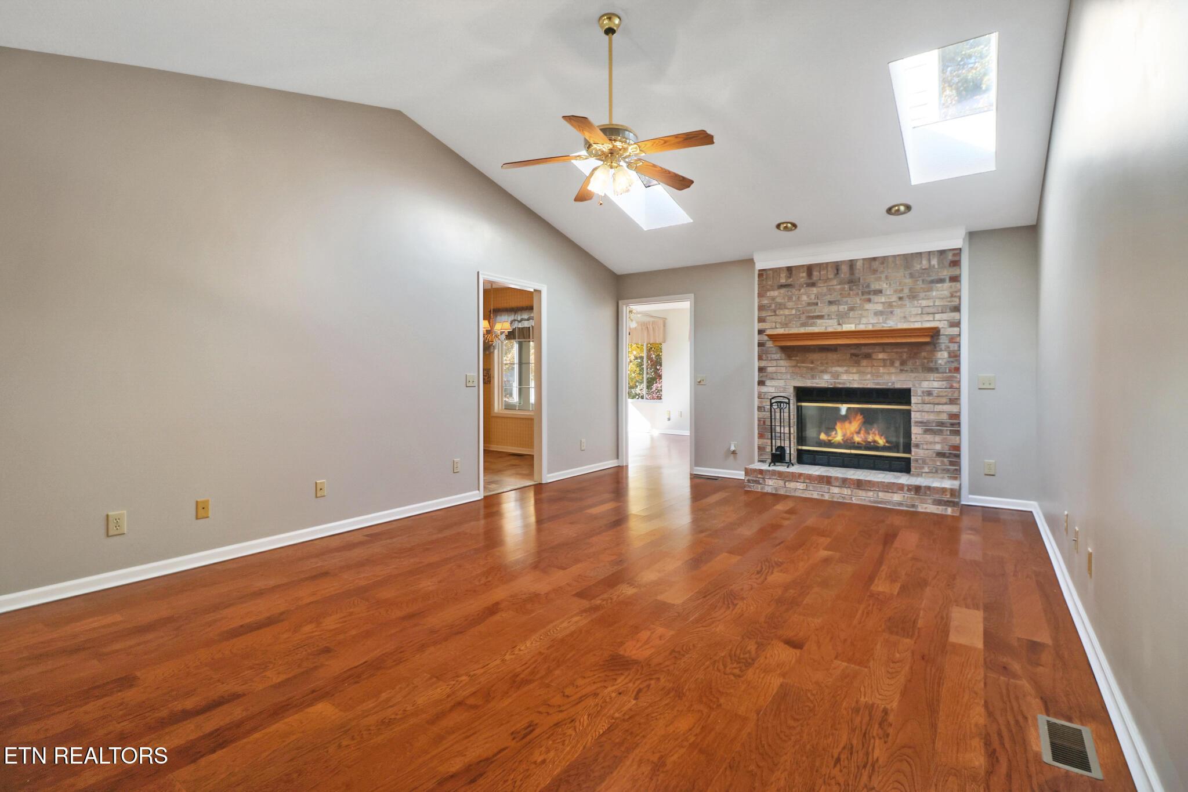Loading
112 lakewood drive
Crossville, TN 38558
$299,000
3 BEDS 2 BATHS
1,652 SQFT0.25 AC LOTResidential - Single Family




Bedrooms 3
Total Baths 2
Full Baths 2
Square Feet 1652
Acreage 0.25
Status Active
MLS # 1320910
County Cumberland
More Info
Category Residential - Single Family
Status Active
Square Feet 1652
Acreage 0.25
MLS # 1320910
County Cumberland
Charming home in the resort community of Fairfield Glade! You'll find this property is close to shopping and amenities...walk to Lake Canterbury! Druid Hills Complex - 1 of 5 Golf Courses (and new restaurant in 2026), Library, Outdoor Pool, Art Guild and Mini Golf - is just a few minutes away, as is the St. George Marina with beach and boat rentals. Upon entering, you'll be drawn to the beautiful stone fireplace which gives the home a cozy feel. You'll also find there is plenty of room throughout to enjoy privacy and relaxation. An eat-in kitchen is perfect for morning coffee and casual meals, while the separate dining room allows for more formal dining and entertaining. Natural light pours into the four season sunroom, which provides a full view of the peaceful, low maintenance back yard and access to the deck. The primary bedroom has brand new carpet, and the nicely sized 2nd and 3rd bedrooms offer flexible space for guests, home office, den, exercise or hobbies! The 50 YEAR ROOF is less than 2 YEARS OLD and most of the home has been freshly painted. You'll find extra work space in the 2 car garage and access to the attic. Much more storage space is available in the encapsulated crawl space, which is equipped with a dehumidifier. Natural gas is available at the street. Come and see for yourself - if you're looking for friendly neighbors and lots to do, this home and community may be for you! Buyer to verify all information prior to making an informed offer.
Location not available
Exterior Features
- Style Traditional
- Construction Vinyl Siding, Brick, Frame
- Garage Yes
- Garage Description 2
- Sewer Public Sewer
- Lot Dimensions 75x140
- Lot Description Golf Community, Level
Interior Features
- Appliances Dishwasher, Disposal, Dryer, Microwave, Range, Refrigerator, Washer
- Heating Central, Electric
- Cooling Central Cooling, Ceiling Fan(s)
- Basement Crawl Space Sealed
- Fireplaces 1
- Living Area 1,652 SQFT
- Year Built 1998
Neighborhood & Schools
- Subdivision Canterbury
Financial Information
- Parcel ID 076M G 004.00
Additional Services
Internet Service Providers
Listing Information
Listing Provided Courtesy of Atlas Real Estate
The data for this listing came from the Knoxville, TN MLS.
Listing data is current as of 02/28/2026.


 All information is deemed reliable but not guaranteed accurate. Such Information being provided is for consumers' personal, non-commercial use and may not be used for any purpose other than to identify prospective properties consumers may be interested in purchasing.
All information is deemed reliable but not guaranteed accurate. Such Information being provided is for consumers' personal, non-commercial use and may not be used for any purpose other than to identify prospective properties consumers may be interested in purchasing.