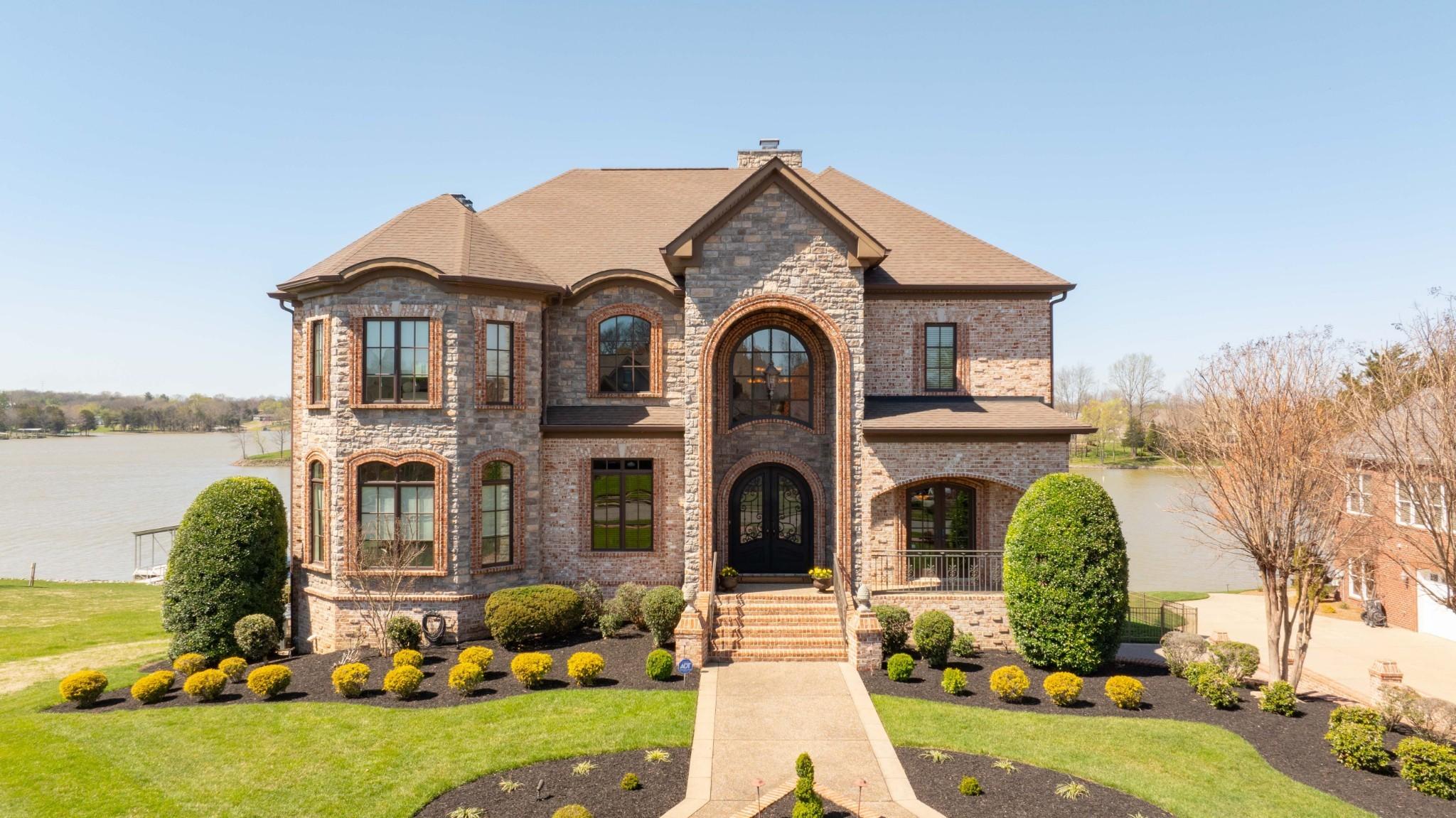805 plantation blvd
Gallatin, TN 37066
6 BEDS 5-Full 2-Half BATHS
0.41 AC LOTResidential - Single Family

Bedrooms 6
Total Baths 7
Full Baths 5
Acreage 0.42
Status Off Market
MLS # 2927934
County Sumner
More Info
Category Residential - Single Family
Status Off Market
Acreage 0.42
MLS # 2927934
County Sumner
In the heart of Fairvue Plantation you will discover the essence of timeless sophistication in this exquisite lakefront estate, boasting 100 feet of shoreline with panoramic lake views and stunning western sunsets. Enjoy all of this from your resort style pool complete with a tranquil water feature. The covered dock with a boat lift allows for direct access to Old Hickory Lake. Inside no detail is overlooked, featuring 6 bedrooms, 5 full baths and 2 half baths. The grand foyer leads to a sophisticated office and formal dining room. The two-story living room boasts panoramic lake views, a veranda access and an elegant fireplace beautifully framed by custom built ins, and electronic shades. The living room leads seamlessly into a chef’s kitchen and a beautiful eating area with breathtaking lake views. The chef's kitchen offers premium appliances, absolutely gorgeous custom cabinetry, and a stunning island w/ prep sink, a warming drawer. The main level also boasts 2 bedrooms, each with private baths, one serving as a potential second owner’s suite, offering stunning lake views and a sitting area. An elevator connects all levels, leading to a luxurious owner's retreat showcasing breathtaking lake views, a private veranda, a sitting area, a fireplace, and a spa-like bath. This level also includes a sitting area and two additional bedrooms, one with like views. The full basement is an entertainer's dream. Featuring a spacious rec room with stunning lake and pool views & direct walk out access to the lake. A beautiful stack stone wood burning fireplace and a fully equipped kitchen, and a half bath for convenience. The mother-in-law suite has a separate entrance. This space includes a living room, full kitchen, bedroom with lake and pool views, and a private bath. The garage accommodates 5 cars equipped with a hydraulic lift. New roof 2024. Fourth floor storage.
Location not available
Exterior Features
- Style Traditional
- Construction single family residence
- Siding Brick, Stone
- Exterior Dock, Balcony
- Roof Asphalt
- Garage Yes
- Garage Description 3
- Water Public
- Sewer Public Sewer
- Lot Dimensions 100 X 190.78 IRR
- Lot Description Views
Interior Features
- Appliances Built-In Electric Oven, Double Oven, Built-In Gas Range, Cooktop, Trash Compactor, Dishwasher, Disposal, Microwave, Refrigerator
- Heating Central, Natural Gas
- Cooling Central Air
- Basement Apartment
- Fireplaces 3
- Fireplaces Description Gas, Living Room, Recreation Room, Wood Burning
- Year Built 2005
Neighborhood & Schools
- Subdivision Fairvue Plantation
- Elementary School Jack Anderson Elementary
- Middle School Station Camp Middle School
- High School Station Camp High School
Financial Information
- Parcel ID 147L A 00700 000


 All information is deemed reliable but not guaranteed accurate. Such Information being provided is for consumers' personal, non-commercial use and may not be used for any purpose other than to identify prospective properties consumers may be interested in purchasing.
All information is deemed reliable but not guaranteed accurate. Such Information being provided is for consumers' personal, non-commercial use and may not be used for any purpose other than to identify prospective properties consumers may be interested in purchasing.