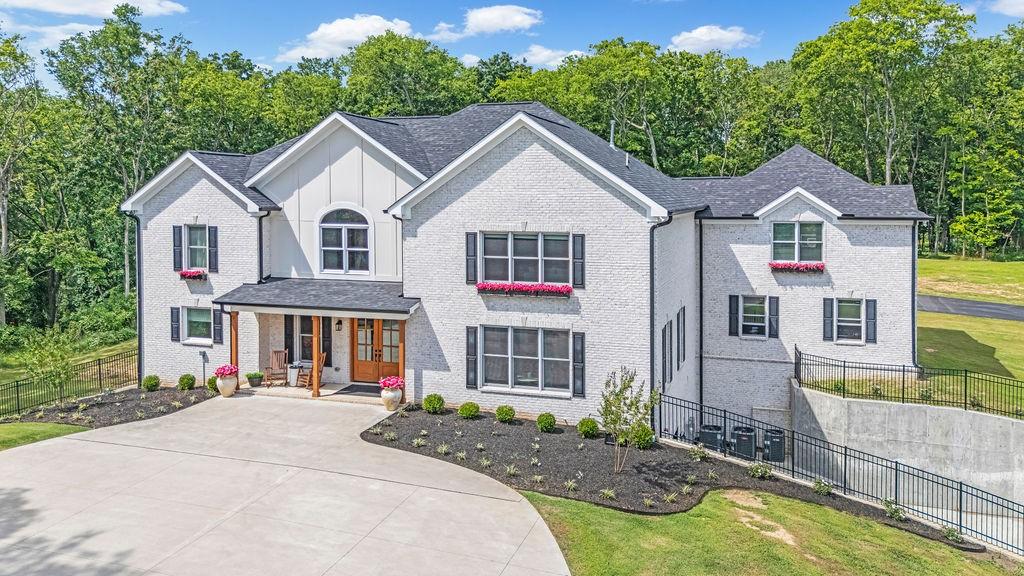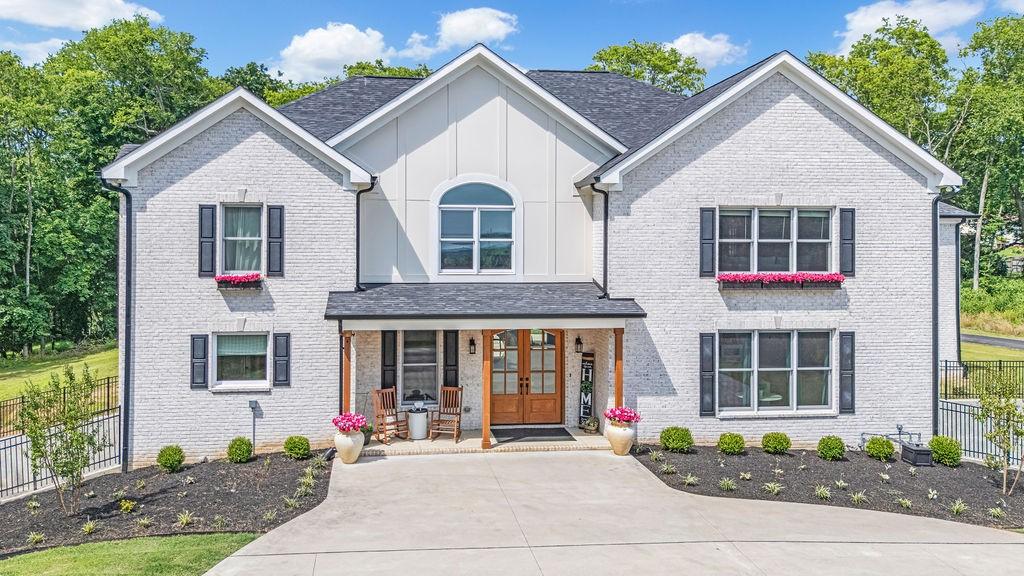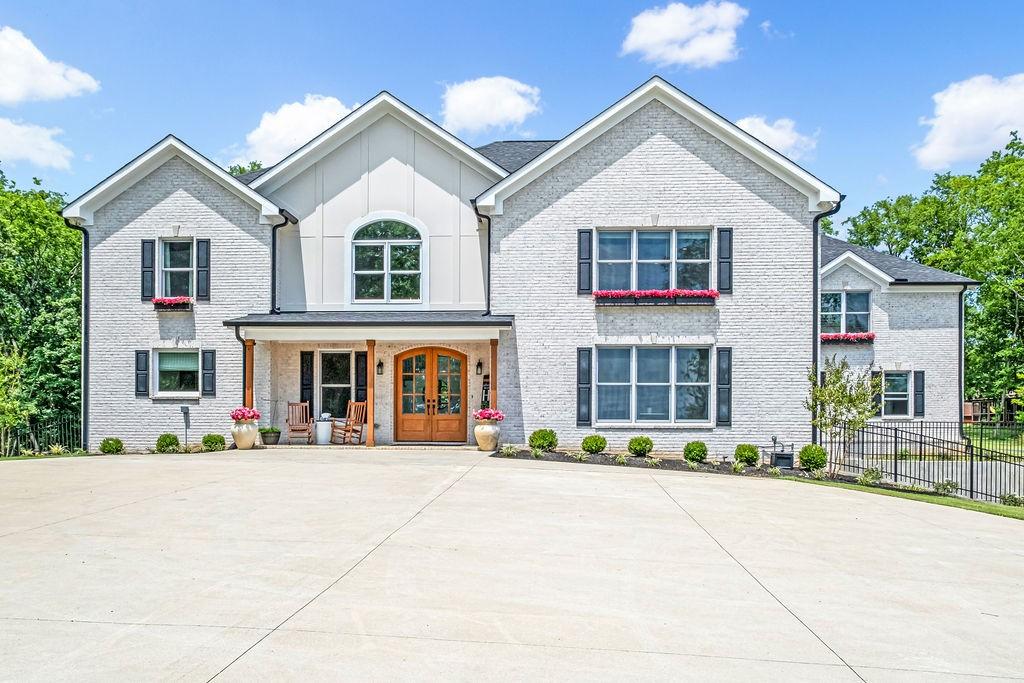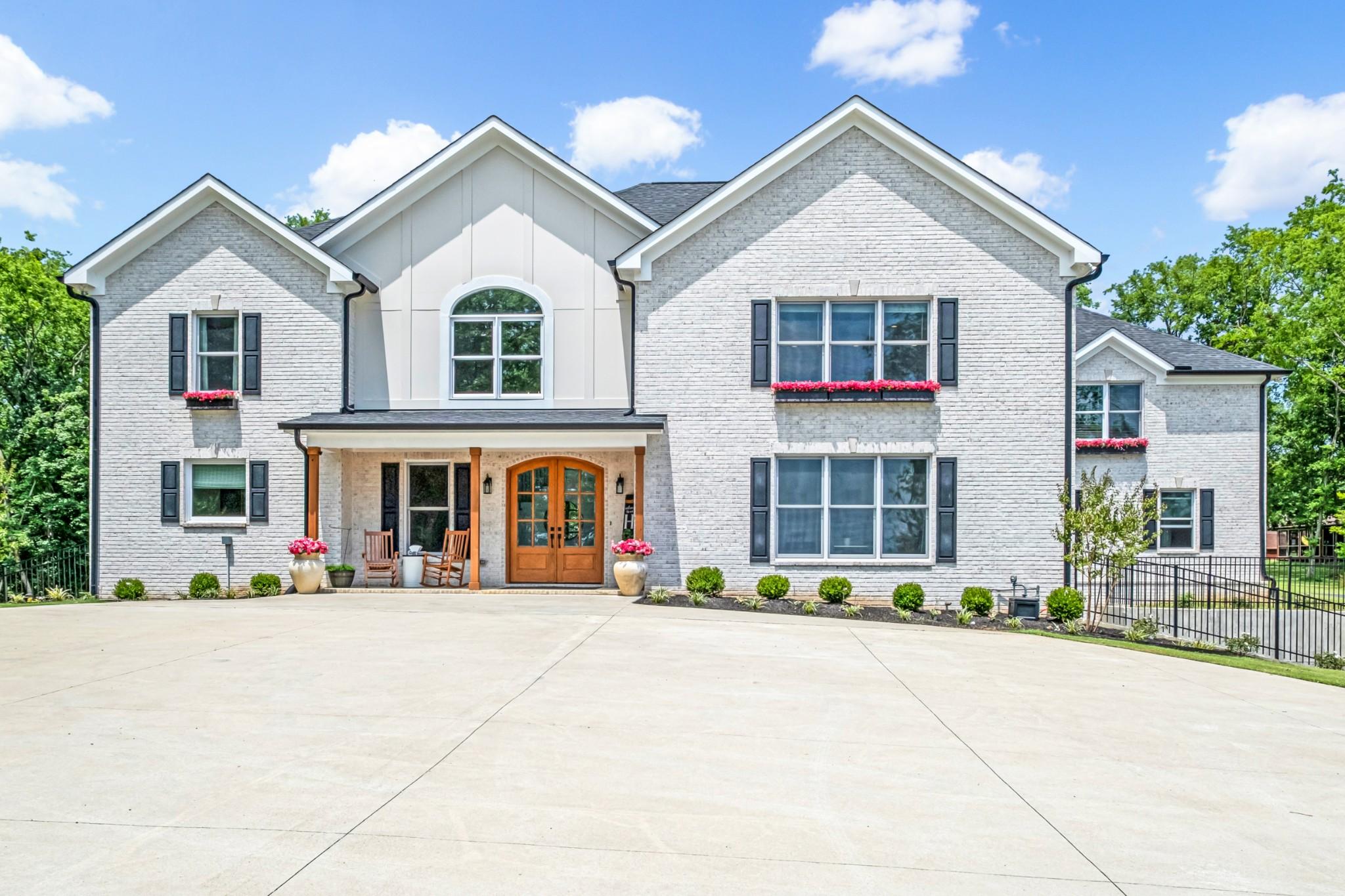Loading
135 curtiswood dr
Hendersonville, TN 37075
$2,749,000
5 BEDS 5 BATHS
7,244 SQFT5.15 AC LOTResidential - Single Family




Bedrooms 5
Total Baths 5
Full Baths 4
Square Feet 7244
Acreage 5.16
Status Active
MLS # 2941427
County Sumner
More Info
Category Residential - Single Family
Status Active
Square Feet 7244
Acreage 5.16
MLS # 2941427
County Sumner
Must see in person to appreciate! Estate living on over 5 private acres with a view of Hickory Lake. Every high end detail has been thought of for easy multi-generational or family living over the long term. The main level has no steps in or out of the home, wide entrances for ease of movement. No lugging groceries up steps into your home. A huge walk in pantry located off the kitchen for convenience. The main floor bedroom suite can be used for visitors or homeowners. It includes a walk in shower, full soaking tub, oversized his and hers closets. The spacious living room, kitchen and dining area are a full open concept with the ability to host family and friends in one space. A second main floor bedroom can be used as a bedroom/office or art room, with an oversized closet and half bath in the adjacent hallway. Also on the main floor, a huge laundry room with sink and storage space. . The custom cabinets go to the ceiling. High end stainless steel appliances kitchen, oversized island with comfortable seating for 4, Island under cabinet storage, granite countertops throughout, oversized gas stove and refrigerator, brick accent backsplash. The spacious covered patio off the large living area also contains a full kitchen with granite countertops, stainless gas grill, sink and dishwasher, gas fireplace and outdoor 75” TV for outdoor viewing pleasure year round.
The second floor features a second master suite with oversized walk in shower, oversized walk in closet and vaulted ceiling. There are TWO oversized great rooms for entertainment, office, game room, bunk bed room, flex spaces to customize to your preferred specifications to enjoy. Two more bedrooms with full bathrooms round out the large living areas.The basement features a walk out patio through double doors and oversized garage door (8 x 10 ft), dry walled 10 ft ceilings, AC, heat, electric. Whether you want to build an apartment, park your classic cars, home gym, work shop or any other use!
Location not available
Exterior Features
- Style Traditional
- Construction single family residence
- Siding Brick
- Exterior Gas Grill
- Roof Shingle
- Garage Yes
- Garage Description 4
- Water Public
- Sewer Public Sewer
- Lot Description Cleared, Cul-De-Sac, Level, Private, Rolling Slope, Sloped, Views, Wooded
Interior Features
- Appliances Built-In Gas Oven, Double Oven, Gas Range, Dishwasher, Disposal, Microwave, Refrigerator, Stainless Steel Appliance(s)
- Heating Central, Natural Gas
- Cooling Ceiling Fan(s), Central Air, Electric
- Basement Full
- Fireplaces 2
- Fireplaces Description Family Room, Gas
- Living Area 7,244 SQFT
- Year Built 2022
Neighborhood & Schools
- Subdivision Michael Archbold Prop
- Elementary School Walton Ferry Elementary
- Middle School V G Hawkins Middle School
- High School Hendersonville High School
Financial Information
- Parcel ID 169P A 03200 000
Additional Services
Internet Service Providers
Listing Information
Listing Provided Courtesy of One Stop Realty and Auction - (615) 440-7011
 | Listings identified with the RealTracs logo are provided courtesy of the RealTracs MLS as distributed by MLS GRID. Information is deemed reliable but is not guaranteed by MLS GRID, and that the use of the MLS GRID Data may be subject to an end user license agreement prescribed by the Member Participant's applicable MLS if any and as amended from time to time. MLS GRID may, at its discretion, require use of other disclaimers as necessary to protect Member Participant, and/or their MLS from liability. Based on information submitted to the MLS GRID as of 09/17/2025 03:51:23 UTC. All data is obtained from various sources and may not have been verified by broker or MLS GRID. Supplied Open House Information is subject to change without notice. All information should be independently reviewed and verified for accuracy. Properties may or may not be listed by the office/agent presenting the information. The Digital Millennium Copyright Act of 1998, 17 U.S.C. § 512 (the "DMCA") provides recourse for copyright owners who believe that material appearing on the Internet infringes their rights under U.S. copyright law. If you believe in good faith that any content or material made available in connection with our website or services infringes your copyright, you (or your agent) may send us a notice requesting that the content or material be removed, or access to it blocked. Notices must be sent in writing by email to DMCAnotice@MLSGrid.com. The DMCA requires that your notice of alleged copyright infringement include the following information: (1) description of the copyrighted work that is the subject of claimed infringement; (2) description of the alleged infringing content and information sufficient to permit us to locate the content; (3) contact information for you, including your address, telephone number and email address; (4) a statement by you that you have a good faith belief that the content in the manner complained of is not authorized by the copyright owner, or its agent, or by the operation of any law; (5) a statement by you, signed under penalty of perjury, that the information in the notification is accurate and that you have the authority to enforce the copyrights that are claimed to be infringed; and (6) a physical or electronic signature of the copyright owner or a person authorized to act on the copyright owner's behalf. Failure to include all of the above information may result in the delay of the processing of your complaint. © 2025 RealTracs MLS, Inc. |
Listing data is current as of 09/17/2025.


 All information is deemed reliable but not guaranteed accurate. Such Information being provided is for consumers' personal, non-commercial use and may not be used for any purpose other than to identify prospective properties consumers may be interested in purchasing.
All information is deemed reliable but not guaranteed accurate. Such Information being provided is for consumers' personal, non-commercial use and may not be used for any purpose other than to identify prospective properties consumers may be interested in purchasing.