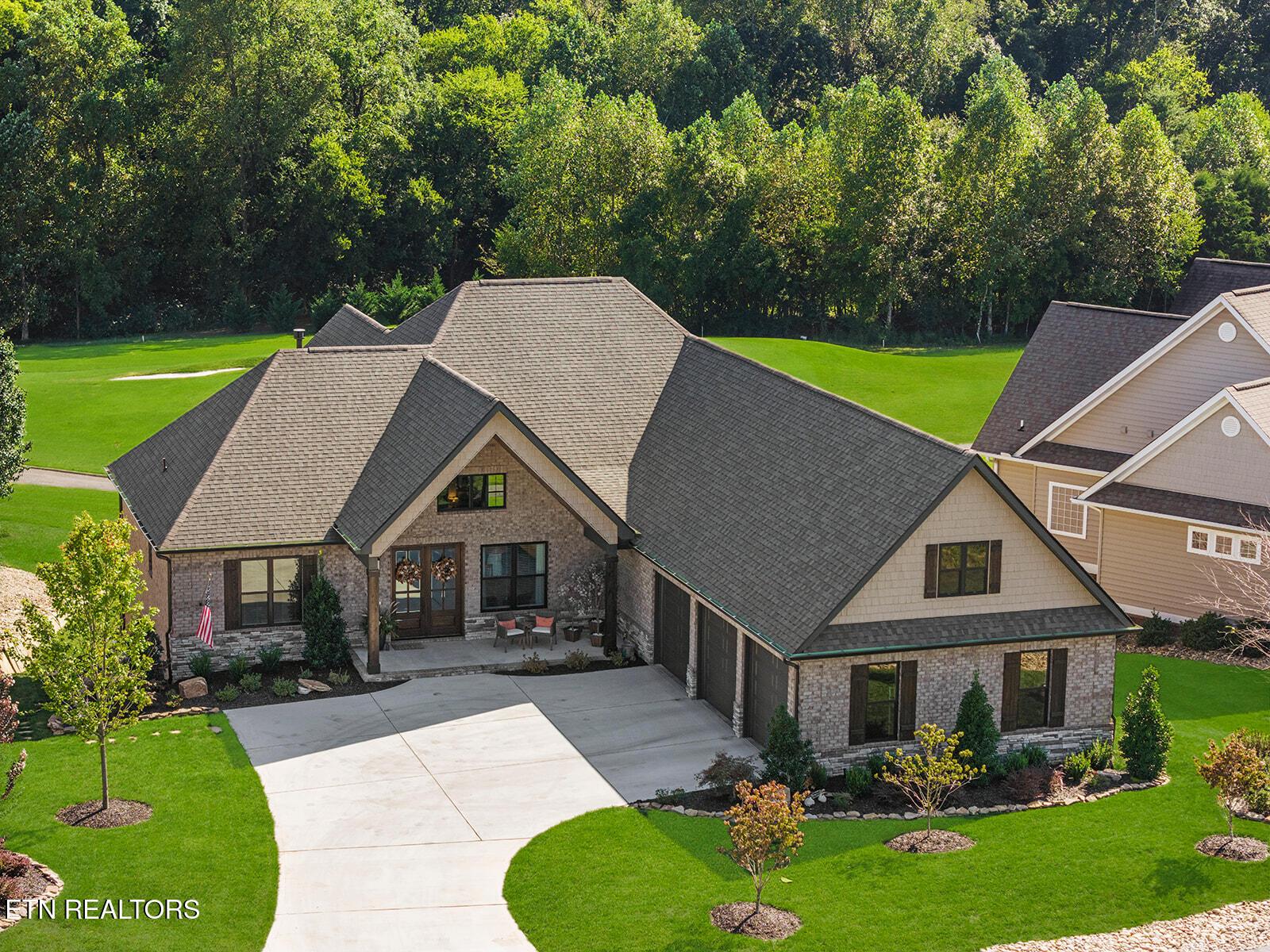1219 kahite tr
Vonore, TN 37885
4 BEDS 3-Full 1-Half BATHS
0.3 AC LOTResidential - Single Family

Bedrooms 4
Total Baths 4
Full Baths 3
Acreage 0.3
Status Off Market
MLS # 1314810
County Monroe
More Info
Category Residential - Single Family
Status Off Market
Acreage 0.3
MLS # 1314810
County Monroe
All brick custom home built in 2024 offers easy living one-level floor plan with a spacious walk-out lower level and guest suite. Located on the 17th green in Tellico Village's Kahite Community this home features many custom features and upgrades. Front entry with double wood doors, full front porch and cathedral overhang. Open floor plan with cathedral wood ceilings, designer light fixtures, and engineered hardwood floors. Family room features stunning floor to ceiling stone fireplace with custom shelving and cabinets on either side. Kitchen features more custom cabinetry, lighting in upper cabinets, Coffee Bar area with open shelving, custom backsplash, 11-1/2-foot island with leathered Taj Mahal Quartzite countertops. All kitchen appliances are GE Cafe and convey with the home. Large walk-in pantry features base cabinets, tile backsplash, open shelving, full size sink with garbage disposal which is ideal when entertaining. Powder room features custom cabinet with granite countertops, tile feature wall, designer mirror and light fixture. Spacious laundry room has extra storage and cabinet space. Master bedroom features tray ceiling with wood detail and walkout to the back deck. Walk-in master closet has custom shelving. Master bath includes spacious walk-in shower, his/her cabinet area and granite countertops with tower cabinet and vanity top. Two additional bedrooms/study area are on the other side of the great room and share a jack-and-jill style bathroom. The lower level features a great room area that is plumbed for a wet/bar or kitchen. Sliding doors lead to the back patio. The lower level also includes a spacious guest suite and full bath with custom mirror, tile bath and granite countertops. There is lots of storage on the lower level under the stairs and in an unfinished area that could be used for a workout area or studio. The large workshop area includes double doors to the exterior. Professional landscaping includes mature trees and bushes and includes an irrigation system. Home sits on the 17th green of Kahite's 'links-like- golf course. The community includes a clubhouse and bar/grill with plenty of indoor/outdoor seating, private gym workout area, exercise area/community building, outdoor pool, driving range and putting green. Kahite is part of Tellico Village but has a 'unique' vibe. Surrounded by water the community has its own marina and boasts beautiful views of the Smoky Mountains. With only one entrance in/out - many residents use their golf-carts to come and go to the club house. Mudpuppies is just down the cove from the Marina as you access Tellico Lake's main channel.
Location not available
Exterior Features
- Style Craftsman, Traditional
- Construction Stone, Vinyl Siding, Brick
- Exterior Irrigation System, Prof Landscaped
- Garage Yes
- Garage Description 3
- Sewer Public Sewer
- Lot Dimensions 105.67 X 134.99
- Lot Description Golf Community, Golf Course Front
Interior Features
- Appliances Gas Cooktop, Dishwasher, Disposal, Microwave, Range, Refrigerator, Self Cleaning Oven
- Heating Central, Heat Pump, Propane, Zoned, Electric
- Cooling Central Cooling, Attic Fan, Ceiling Fan(s), Zoned
- Basement Walkout, Partially Finished, Plumbed
- Fireplaces 1
- Year Built 2024
Neighborhood & Schools
- Subdivision Kahite
- Elementary School Vonore
- Middle School Vonore
- High School Sweetwater
Financial Information
- Parcel ID 048B A 010.00
Listing Information
Properties displayed may be listed or sold by various participants in the MLS.


 All information is deemed reliable but not guaranteed accurate. Such Information being provided is for consumers' personal, non-commercial use and may not be used for any purpose other than to identify prospective properties consumers may be interested in purchasing.
All information is deemed reliable but not guaranteed accurate. Such Information being provided is for consumers' personal, non-commercial use and may not be used for any purpose other than to identify prospective properties consumers may be interested in purchasing.