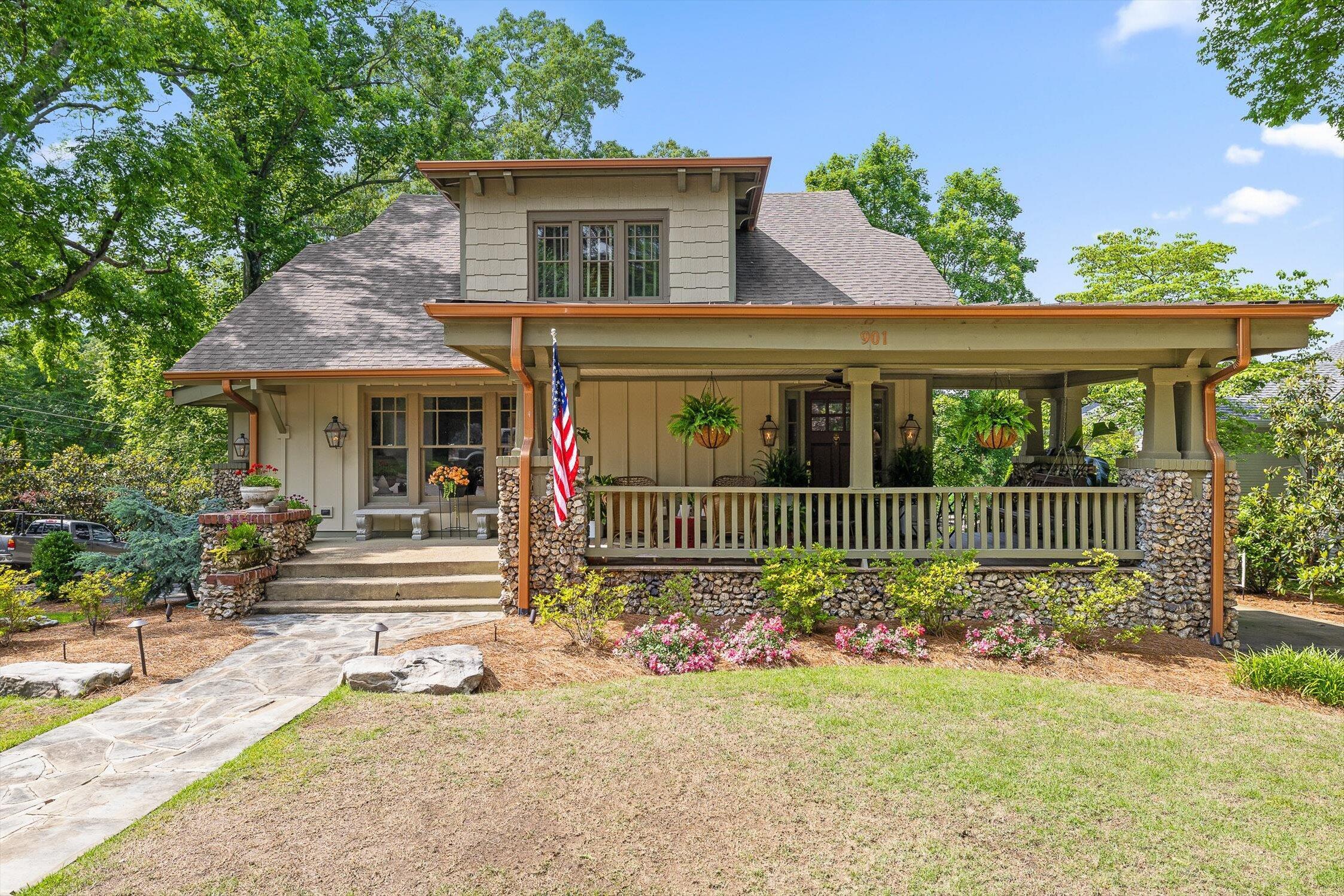901 sterling avenue
Chattanooga, TN 37405
6 BEDS 4-Full 1-Half BATHS
0.28 AC LOTResidential - Single Family

Bedrooms 6
Total Baths 5
Full Baths 4
Acreage 0.28
Status Off Market
MLS # 1518708
County Hamilton
More Info
Category Residential - Single Family
Status Off Market
Acreage 0.28
MLS # 1518708
County Hamilton
Welcome home to 901 Sterling Avenue, perfectly nestled on a quiet street in the Fairhills neighborhood of North Chattanooga, within walking distance to Riverview Park, Chattanooga Golf & Country Club, and minutes from Downtown. This 6 bed, 4.5 bath craftsman style home has been completely updated while still maintaining the bungalow style seen throughout the neighborhood. Before entering the home, you're greeted by a large, quintessential Southern front porch, equipped with gas lanterns flanking the front door and a porch swing for peaceful mornings or slow evenings. Upon entry, the detail put into the remodel becomes very apparent. Sellers have transformed the main floor into a perfectly open space with a sensible flow from room to room. Main floor living spaces are a formal living, dining, sun room, and family room. The kitchen, set between the dining room and family room, offers tasteful lighting, Frigidaire Professional Chef Series Refrigerator & Freezer, pellet ice machine, custom cabinetry, quartzite counters, loads of storage, a large waterfall island with enough bar height seating for 6, as well a wet bar. The Family Room provides plenty of space for large gatherings, as well as ample storage at the TV center via custom cabinetry. Off the family room is a cozy screened-in back deck with a fireplace, grill station, and enough room for additional entertaining. The master suite on the main floor offers his-and-her closets and a truly spa-like bath. Half bath & laundry are also on main floor. Upstairs are 4 bedrooms and 2 bathrooms, one of which is en suite, as well as a large living space or play area and plenty of closet/storage space. The basement offers a kitchenette, living space, bedroom, and full bath. Out the basement door is another area that could be used for entertaining, with its second outdoor fireplace, or be used as a carport! Flat yard in the back, as well as additional parking.
Location not available
Exterior Features
- Style Other
- Construction Single Family
- Siding Asphalt, Shingle
- Exterior Gas Grill, Outdoor Grill, Private Yard
- Roof Asphalt, Shingle
- Garage No
- Water Public
- Sewer Public Sewer
- Lot Dimensions 74.1X176.1
- Lot Description Back Yard, Corner Lot, Front Yard, Landscaped, Level
Interior Features
- Appliances Smart Appliance(s), Stainless Steel Appliance(s), Refrigerator, Microwave, Ice Maker, Gas Water Heater, Freezer, Free-Standing Gas Range, Free-Standing Gas Oven, Exhaust Fan, Disposal, Dishwasher, Convection Oven
- Cooling Ceiling Fan(s), Central Air
- Basement Finished
- Year Built 1920
- Stories One and One Half
Neighborhood & Schools
- Subdivision Fairhills
- Elementary School Normal Park Elementary
- Middle School Normal Park Upper
- High School Red Bank High School
Financial Information
- Parcel ID 136a_s_028


 All information is deemed reliable but not guaranteed accurate. Such Information being provided is for consumers' personal, non-commercial use and may not be used for any purpose other than to identify prospective properties consumers may be interested in purchasing.
All information is deemed reliable but not guaranteed accurate. Such Information being provided is for consumers' personal, non-commercial use and may not be used for any purpose other than to identify prospective properties consumers may be interested in purchasing.