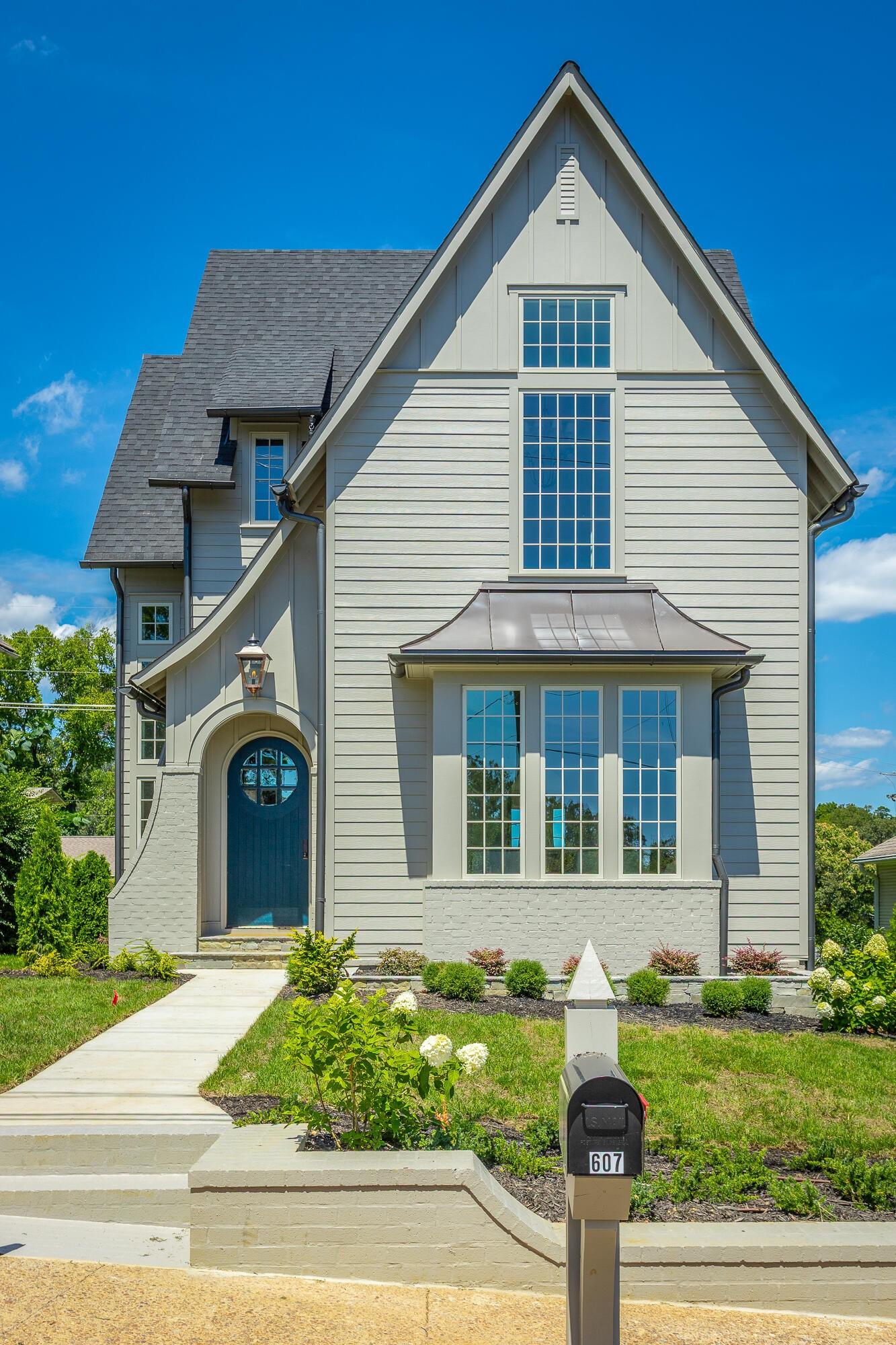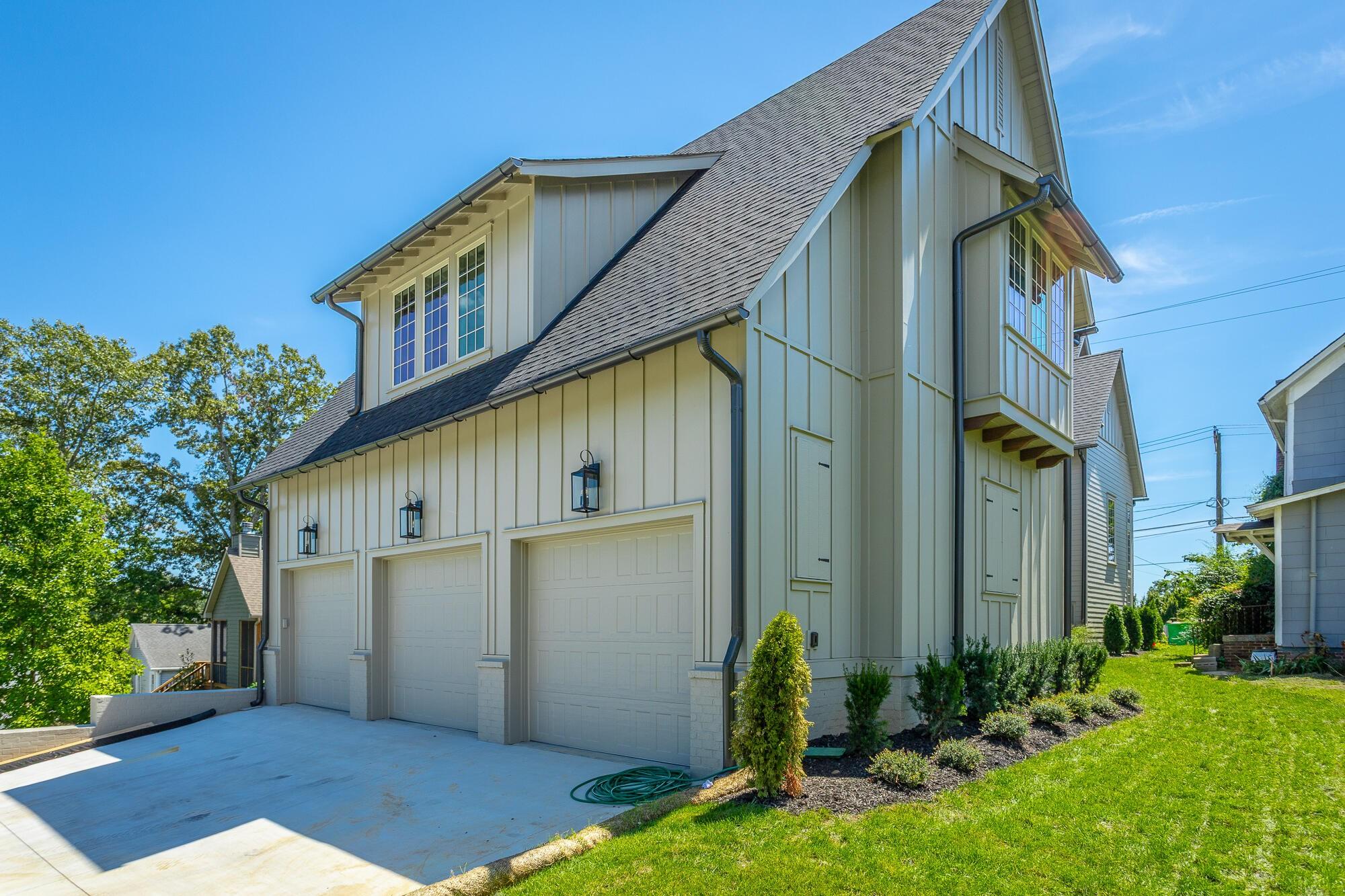Loading
607 colville street
Chattanooga, TN 37405
$1,645,000
4 BEDS 4 BATHS
3,705 SQFT0.15 AC LOTResidential - Single Family




Bedrooms 4
Total Baths 4
Full Baths 3
Square Feet 3705
Acreage 0.15
Status Active
MLS # 2988123
County Hamilton
More Info
Category Residential - Single Family
Status Active
Square Feet 3705
Acreage 0.15
MLS # 2988123
County Hamilton
Welcome to 607 Colville Street, a brand-new North Chattanooga cottage-inspired home by Waters-Holland, where timeless design meets thoughtful functionality. Nestled on a deep lot providing a rare, alley-accessible three car garage, this charming home blends seamlessly into its neighborhood with a modern French Farmhouse true round front door, metal accent roof, natural stone details, and gas lantern. Step inside to a light-filled entry foyer with wide plank oak hardwood floors and soothing neutral color palette. The Waters-Holland signature shines through in the use of wood trim, tall baseboards and crown moldings, with distinctive touches like chamfered edge cased openings and vertical wood paneling in the living room. A cast concrete fireplace with a herringbone interior anchors the living room while the open dining room flows effortlessly into a kitchen showcasing a fluted range hood with brass trim, Fisher-Paykel appliances, and a spacious work island for casual dining. The main level feels boasts cozy yet open living spaces. A powder room with deep blue walls features a marble topped vanity with wall-mounted brass faucet. A mudroom bench and double-door storage closet greet you at the owner's entry from the garage, while a walk-in pantry is just a few steps away from the range wall. The kitchen has an exterior door leading to a partially covered patio pre-wired for outdoor entertainment. Upstairs, the Primary Suite is a serene retreat with a private hallway, vaulted ceiling, decorative wall trim, and custom closet. The primary bath features an oversized double-sink vanity, polished nickel fixtures, and a fully tiled shower with dual heads. A light-filled hallway connects three additional bedrooms (one ensuite), two full baths, a lavish laundry room, and a versatile family room. With southern coastal and Cape Cod influences, this home radiates warmth, elegance, and meticulous craftsmanshipa perfect blend of style and comfort.
Location not available
Exterior Features
- Style Contemporary
- Construction single family residence
- Siding Fiber Cement, Other, Brick
- Exterior Smart Irrigation
- Garage Yes
- Garage Description 3
- Water Public
- Sewer Public Sewer
- Lot Dimensions 40x151
Interior Features
- Appliances Stainless Steel Appliance(s), Microwave, Gas Range, Disposal, Dishwasher, Refrigerator
- Cooling Ceiling Fan(s), Central Air, Electric
- Living Area 3,705 SQFT
- Year Built 2025
Neighborhood & Schools
- Subdivision Colvilles Addn
- Elementary School Normal Park Museum Magnet School
- Middle School Normal Park Museum Magnet School
- High School Red Bank High School
Financial Information
- Parcel ID 135D K 039
Additional Services
Internet Service Providers
Listing Information
Listing Provided Courtesy of The Agency Chattanooga - (423) 364-6298
 | Listings identified with the RealTracs logo are provided courtesy of the RealTracs MLS as distributed by MLS GRID. Information is deemed reliable but is not guaranteed by MLS GRID, and that the use of the MLS GRID Data may be subject to an end user license agreement prescribed by the Member Participant's applicable MLS if any and as amended from time to time. MLS GRID may, at its discretion, require use of other disclaimers as necessary to protect Member Participant, and/or their MLS from liability. Based on information submitted to the MLS GRID as of 11/02/2025 03:28:12 UTC. All data is obtained from various sources and may not have been verified by broker or MLS GRID. Supplied Open House Information is subject to change without notice. All information should be independently reviewed and verified for accuracy. Properties may or may not be listed by the office/agent presenting the information. The Digital Millennium Copyright Act of 1998, 17 U.S.C. § 512 (the "DMCA") provides recourse for copyright owners who believe that material appearing on the Internet infringes their rights under U.S. copyright law. If you believe in good faith that any content or material made available in connection with our website or services infringes your copyright, you (or your agent) may send us a notice requesting that the content or material be removed, or access to it blocked. Notices must be sent in writing by email to DMCAnotice@MLSGrid.com. The DMCA requires that your notice of alleged copyright infringement include the following information: (1) description of the copyrighted work that is the subject of claimed infringement; (2) description of the alleged infringing content and information sufficient to permit us to locate the content; (3) contact information for you, including your address, telephone number and email address; (4) a statement by you that you have a good faith belief that the content in the manner complained of is not authorized by the copyright owner, or its agent, or by the operation of any law; (5) a statement by you, signed under penalty of perjury, that the information in the notification is accurate and that you have the authority to enforce the copyrights that are claimed to be infringed; and (6) a physical or electronic signature of the copyright owner or a person authorized to act on the copyright owner's behalf. Failure to include all of the above information may result in the delay of the processing of your complaint. © 2025 RealTracs MLS, Inc. |
Listing data is current as of 11/02/2025.


 All information is deemed reliable but not guaranteed accurate. Such Information being provided is for consumers' personal, non-commercial use and may not be used for any purpose other than to identify prospective properties consumers may be interested in purchasing.
All information is deemed reliable but not guaranteed accurate. Such Information being provided is for consumers' personal, non-commercial use and may not be used for any purpose other than to identify prospective properties consumers may be interested in purchasing.