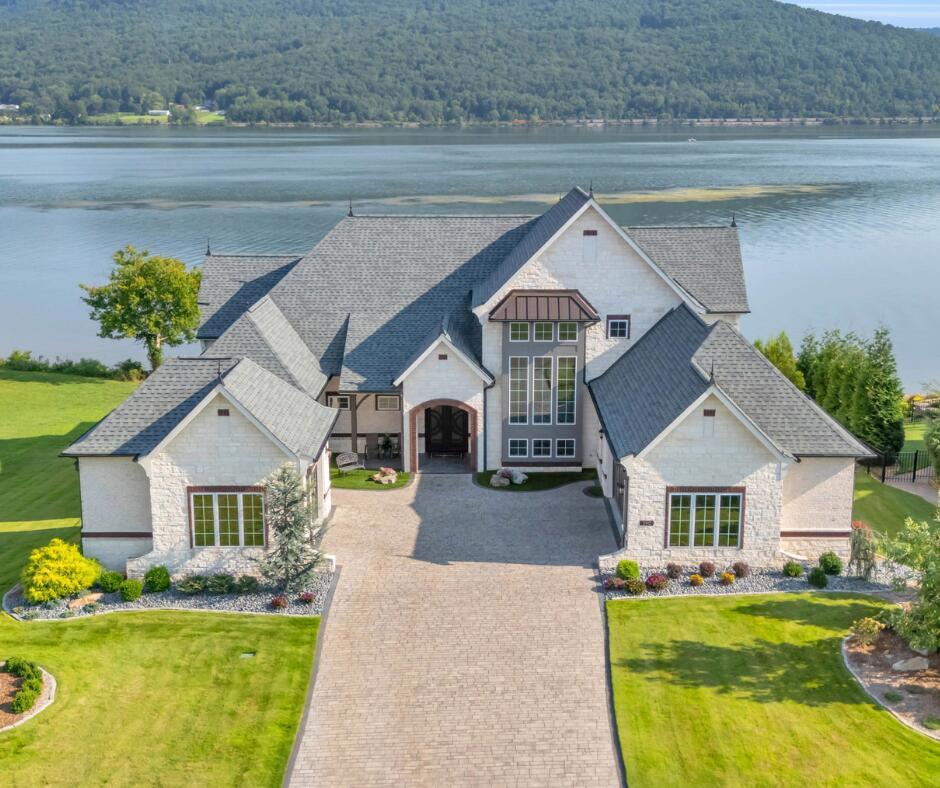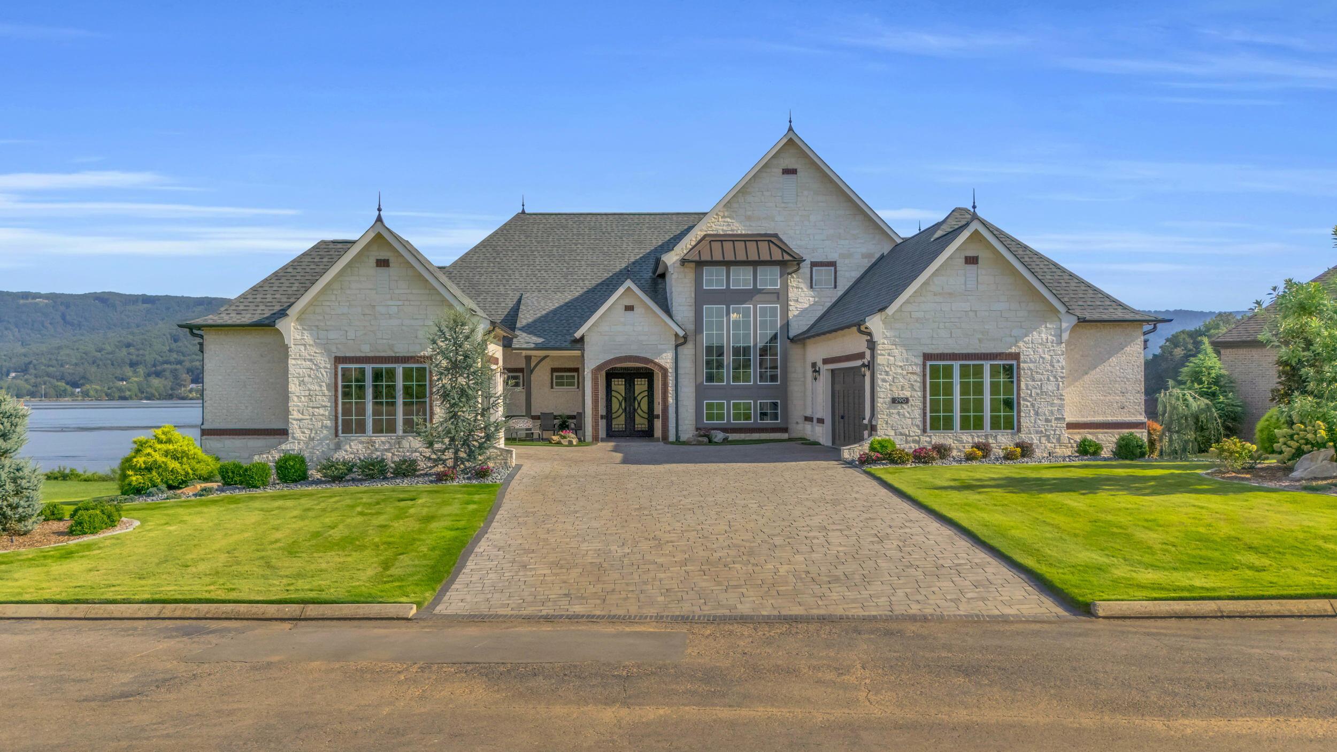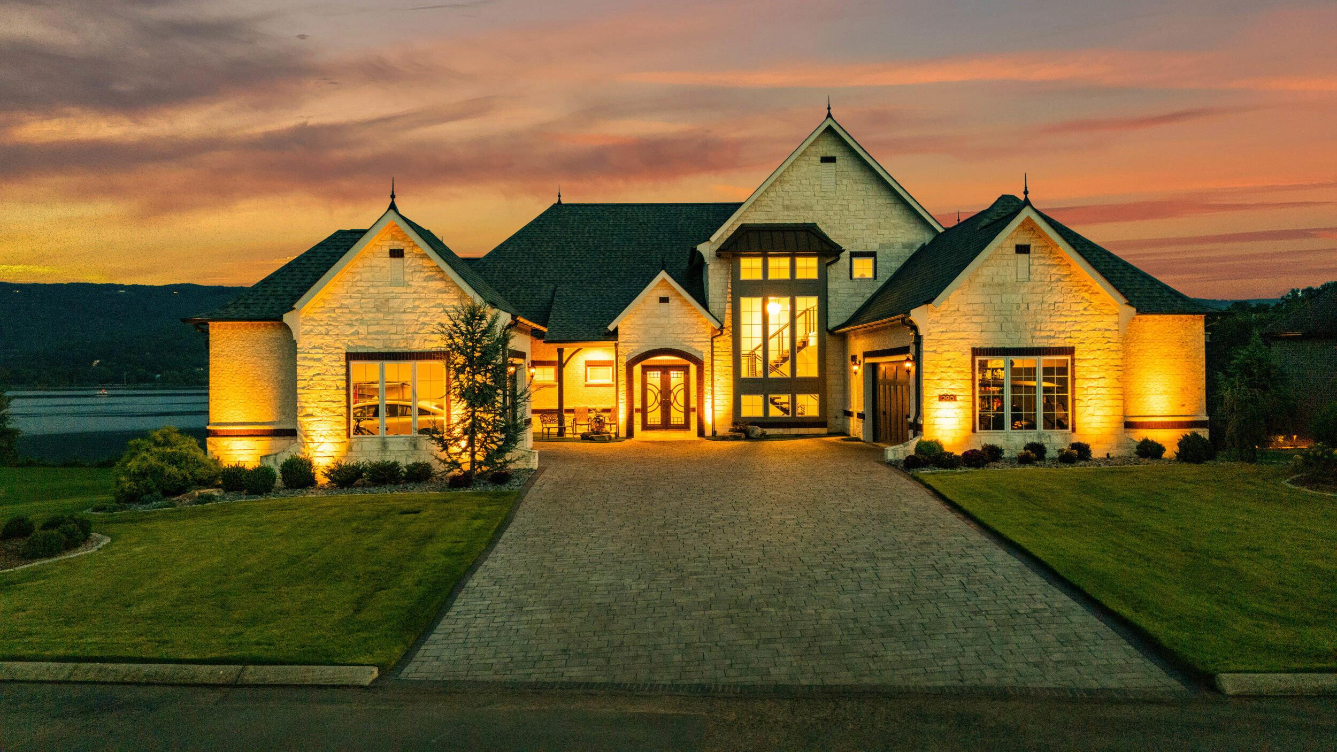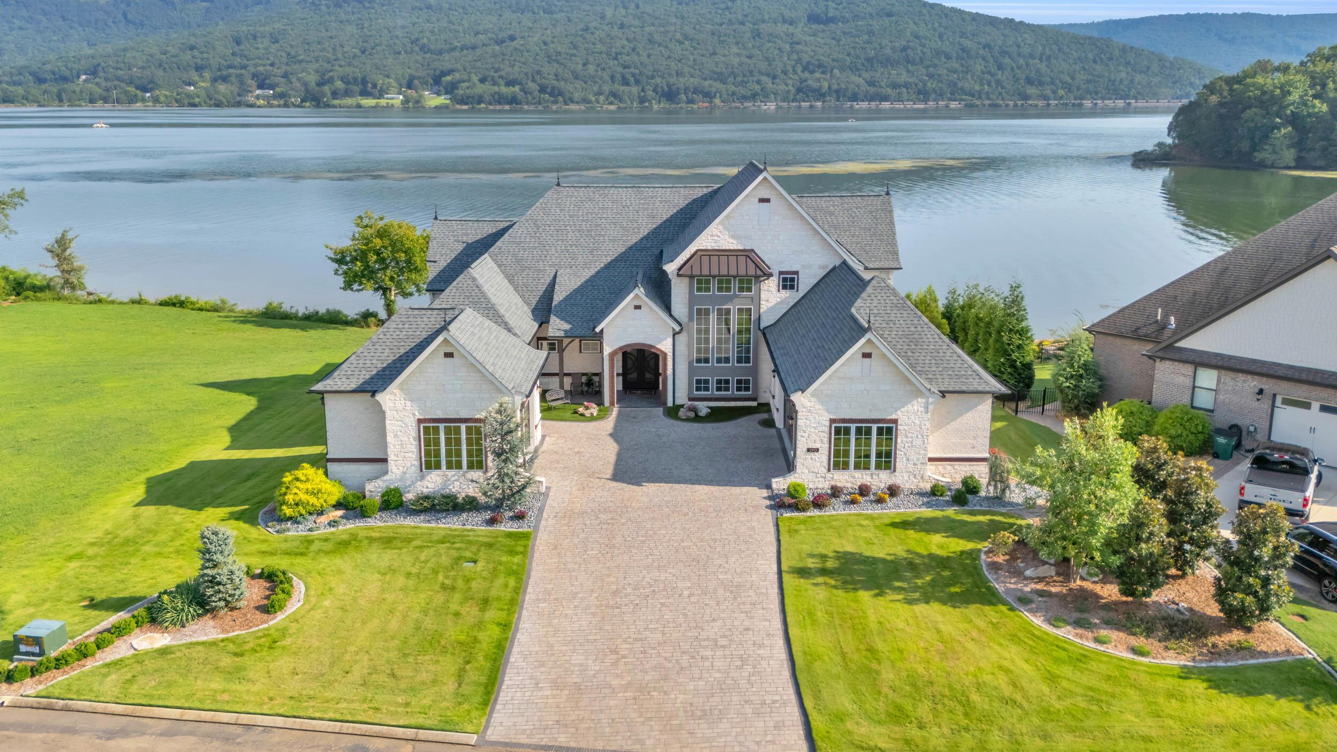Loading
Waterfront
290 edgewater way
Jasper, TN 37347
$3,250,000
4 BEDS 4.5 BATHS
6,351 SQFT0.33 AC LOTResidential - Single Family
Waterfront




Bedrooms 4
Total Baths 5
Full Baths 4
Square Feet 6351
Acreage 0.33
Status Active
MLS # 1519085
County Marion
More Info
Category Residential - Single Family
Status Active
Square Feet 6351
Acreage 0.33
MLS # 1519085
County Marion
Modern Waterfront Luxury on Nickajack Lake. Only 25 minutes from Downtown Chattanooga. Experience luxury living at its finest—where sleek modern design meets the serenity of expansive lake and mountain views. Nestled in a private gated community on the Tennessee River's main channel at Nickajack Lake, just 24 miles from vibrant Downtown Chattanooga, this architectural masterpiece offers both retreat and connection. Every moment in this home is framed by walls of glass and sweeping vistas that bathe the interiors in natural light and deliver daily tranquility for the soul. Sprawling across 6351sq ft of living space (plus 1319 sq ft of semi-finished basement in the event room, and 712 sq ft of unfinished interior space) professionally designed by Justin Dumsday with River Street Architecture, this residence is as timeless in quality as it is bold in design. From the paver stone driveway and dramatic glass double-door entry to the NanaWall openings and glass balcony railings that blur indoor and outdoor living, no detail has been overlooked. Floating Viewrail stairs with cable railings, basketweave design coffered ceilings, solid-core doors, ensuite retreats for every bedroom, an elevator serving all three levels, safe room, and over 2,100 sq ft spanning two levels of covered outdoor living space ensure comfort and sophistication in every corner in addition to 993 square feet of three oversized garage spaces. For the culinary enthusiast, the chef's kitchen is a dream—featuring Thermador induction cooktop, Monogram: double ovens (French doors and traditional), warming drawer, butler's pantry, and storage designed to entertain at scale. Complemented by a full second kitchen on the lower level, an upstairs Wet Bar with wine fridge, and the main level outdoor kitchen overlooking the water, this home redefines entertaining. The primary suite is a sanctuary of indulgence: breathtaking views, dual walk-in closets (one nearly 15' long), a spa-inspired bath with porcelain vanities, smart Kohler shower system, a double shower, raincan and multi-function showerheads, a relaxing soaker tub and private water closet with bidet. Additionally, the main level floor is ¾" x 7 ¼" engineered wide plank hickory with a wire-brushed smooth finish. The garage walls are insulated with the third car garage featuring an EV charger. Outdoors, thoughtful details continue---automatic sunshades, porcelain-tiled up, and porcelain pavers on lower terrace, a personal path to the water, and the lushest Zoysia lawn in Tennessee. This is more than a home---it's a lifestyle. Waterfront, mountain views, gated privacy, and modern design blend seamlessly to create a residence of rare and extraordinary beauty. Opportunities like this are few and fleeting---discover it today.
Location not available
Exterior Features
- Construction Single Family
- Siding Fiberglass, Shingle
- Exterior Balcony, Barbecue, Built-in Barbecue, Gas Grill, Lighting, Outdoor Kitchen, Rain Gutters, Smart Camera(s)/Recording, Smart Irrigation, Smart Light(s)
- Roof Fiberglass, Shingle
- Garage Yes
- Garage Description 3
- Water Public
- Sewer Public Sewer
- Lot Dimensions 110X130 IRR
- Lot Description Back Yard, Landscaped, Level, Sprinklers In Front, Sprinklers In Rear, Views, Waterfront
Interior Features
- Appliances Wall Oven, Smart Appliance(s), Wine Cooler, Washer/Dryer Stacked, Vented Exhaust Fan, Tankless Water Heater, Stainless Steel Appliance(s), Range Hood, Oven, Microwave, Instant Hot Water, Induction Cooktop, Gas Water Heater, Gas Oven, Exhaust Fan, Electric Oven, Electric Cooktop, Double Oven, Disposal, Dishwasher, Cooktop, Convection Oven, Built-In Refrigerator, Built-In Electric Range, Built-In Electric Oven, Bar Fridge
- Heating Central, Dual Fuel, Electric, Propane, Other
- Cooling Central Air, Electric, Multi Units
- Basement Finished, Full, Partial, Partially Finished, Unfinished
- Living Area 6,351 SQFT
- Year Built 2021
- Stories One and One Half
Neighborhood & Schools
- Subdivision Crown Harbor
- Elementary School Jasper Elementary
- Middle School Jasper Middle
- High School Marion County High
Financial Information
- Parcel ID 144n A 014.00
Additional Services
Internet Service Providers
Listing Information
Listing Provided Courtesy of Keller Williams Realty
Listing Agent Tim West
Greater Chattanooga Association of REALTORS.
Listing data is current as of 10/13/2025.


 All information is deemed reliable but not guaranteed accurate. Such Information being provided is for consumers' personal, non-commercial use and may not be used for any purpose other than to identify prospective properties consumers may be interested in purchasing.
All information is deemed reliable but not guaranteed accurate. Such Information being provided is for consumers' personal, non-commercial use and may not be used for any purpose other than to identify prospective properties consumers may be interested in purchasing.