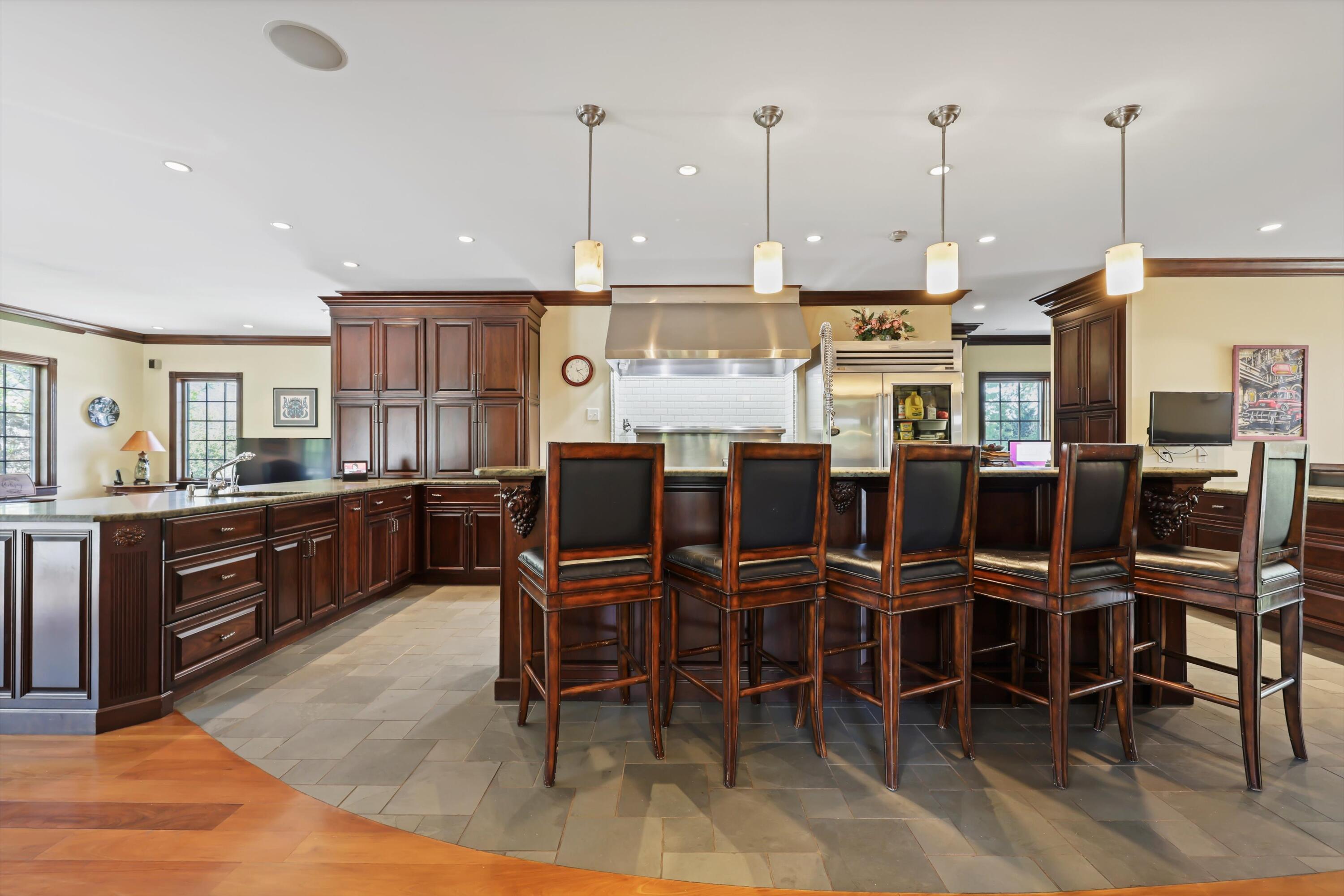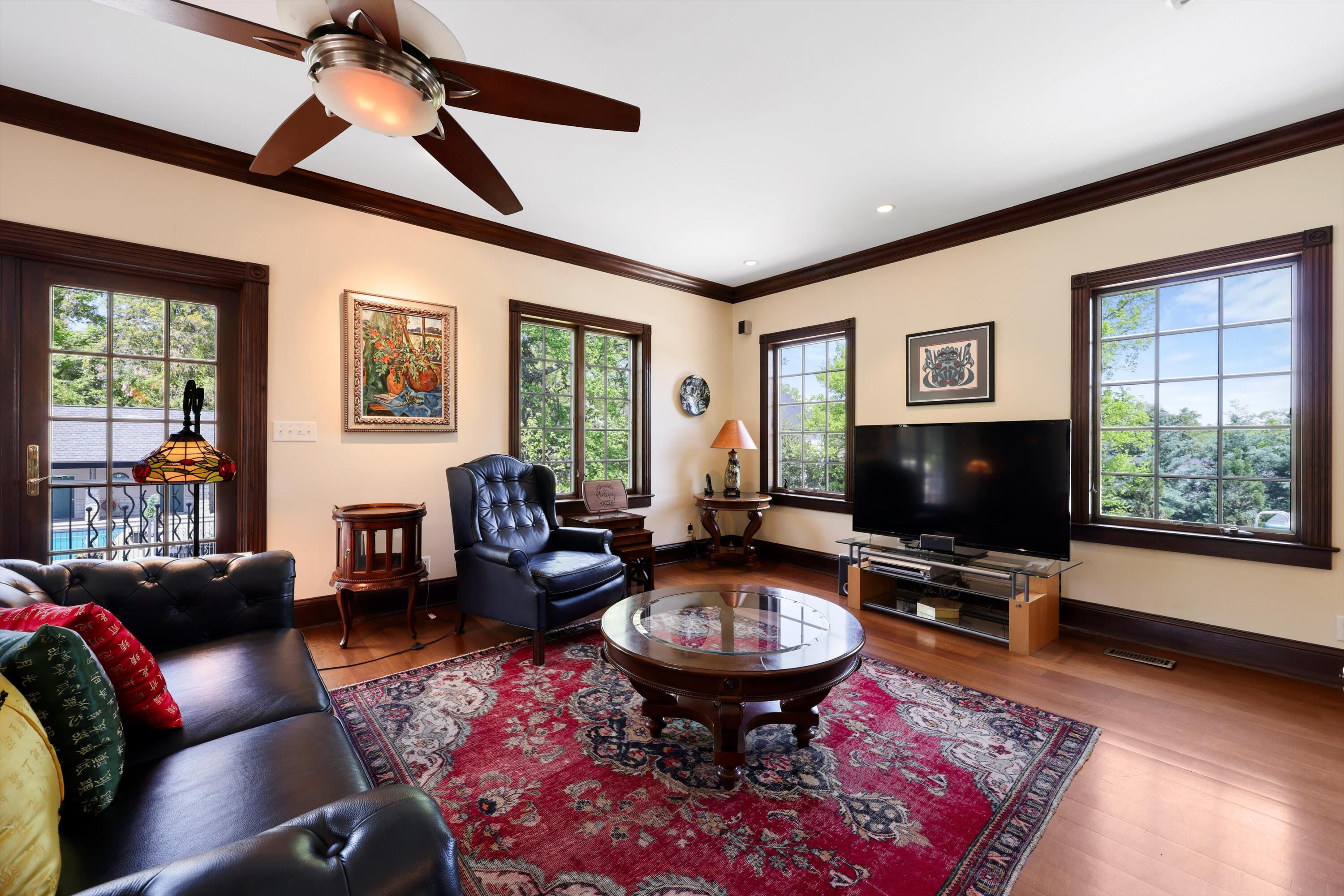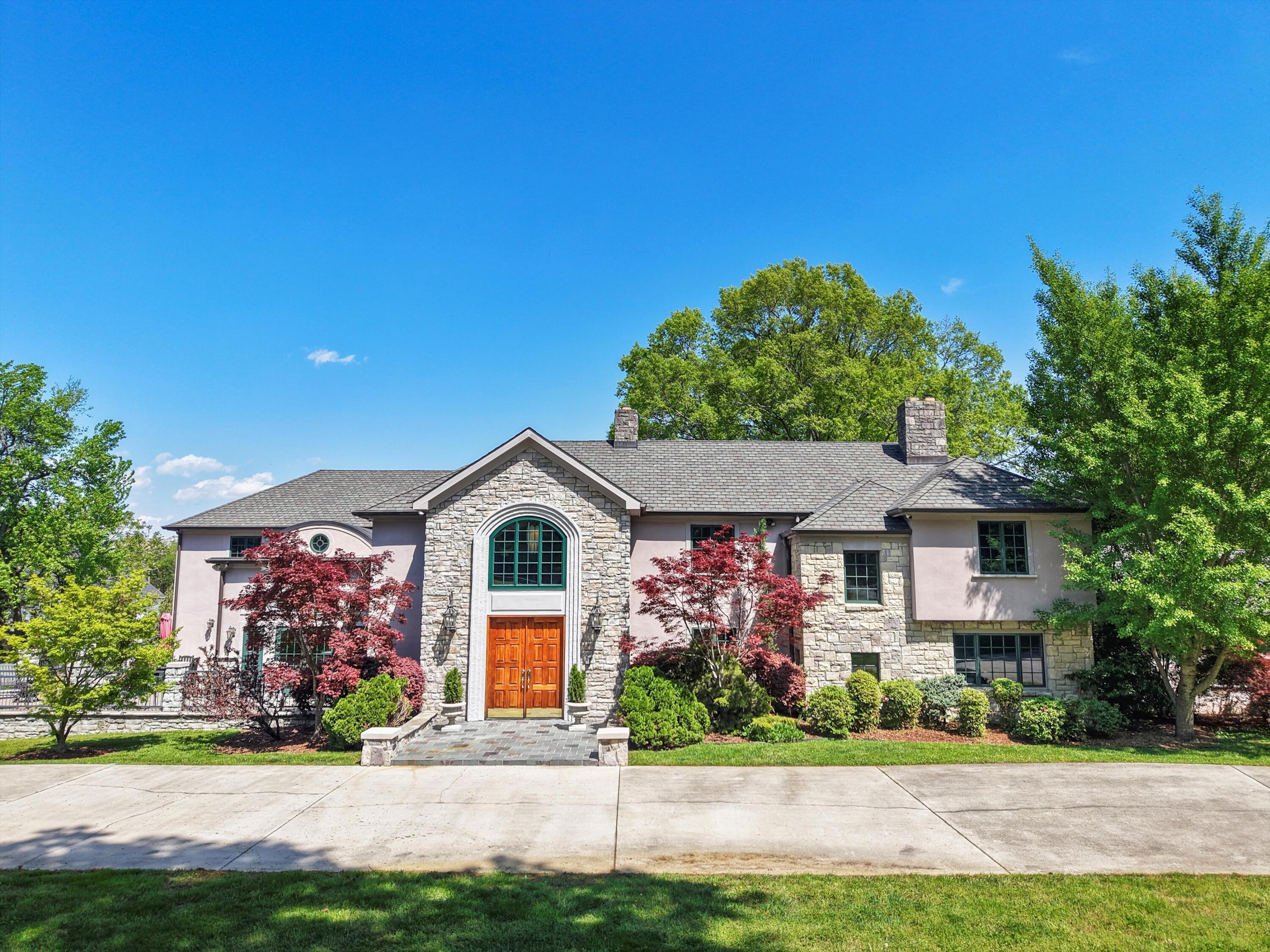Loading
1511 carroll lane
Chattanooga, TN 37405
$5,600,000
5 BEDS 5 BATHS
8,653 SQFT2 AC LOTResidential - Single Family




Bedrooms 5
Total Baths 5
Full Baths 4
Square Feet 8653
Acreage 2
Status Active
MLS # 1511104
County Hamilton
More Info
Category Residential - Single Family
Status Active
Square Feet 8653
Acreage 2
MLS # 1511104
County Hamilton
Greystone - An Exquisite Estate Near the Prestigious Chattanooga Golf & Country Club on the Northshore.
This is a rare and remarkable retreat offering timeless elegance and modern luxury with space to breathe and room to grow.
A grand circular driveway welcomes you to this architectural masterpiece, where meticulous attention has been paid to every detail. The Front entry has cathedral-ceiling living room that flows seamlessly into a richly paneled library/study and a spacious billiard and game room. The spaces are adorned with inviting fireplaces and designed for effortless entertaining.
The heart of the home is a true chef's kitchen, complete with top-tier commercial appliances, an expansive walk-in pantry, wet bar, and adjacent office. A formal dining room with a breathtaking barreled ceiling opens to panoramic views of the resort-style pool setting the stage for unforgettable gatherings.
The owner's wing is dedicated entirely to the grand suite and is a tranquil retreat with a private deck surrounded by lush gardens, a generous sitting area, and an opulent European-style bath featuring a clawfoot tub, epic shower and steamer, and a custom dressing room with private laundry access.
Multiple guest suites and sitting areas provide flexibility for family and visitors alike, while the lower level offers a 2,000-bottle wine cellar and a fully equipped home gym.
Outdoors, two acres of professionally landscaped gardens wrap around a stunning gunite pool with PebbleTec finish, an oversized spa, and a luxurious pool house featuring a full kitchen, bar, and dedicated men's and women's facilities. A total of 7+ garage bays, along with a basketball area and RV pad for added fun and function.
Location not available
Exterior Features
- Style Other
- Construction Single Family
- Siding Shingle
- Exterior Balcony, Basketball Court, Garden, Lighting, Outdoor Shower, Private Entrance, Private Yard, RV Hookup, Smart Camera(s)/Recording
- Roof Shingle
- Garage Yes
- Garage Description 6
- Water Public
- Sewer Public Sewer
- Lot Dimensions 253X345
- Lot Description Back Yard, City Lot, Close to Clubhouse, Garden, Landscaped, Many Trees, Near Golf Course, Near Public Transit, Paved, Private, Sprinklers In Front, Sprinklers In Rear, Views
Interior Features
- Appliances Other, Wine Cooler, Water Purifier, Vented Exhaust Fan, Trash Compactor, Stainless Steel Appliance(s), Range Hood, Plumbed For Ice Maker, Microwave, Ice Maker, Gas Water Heater, Gas Range, Gas Oven, Gas Cooktop, Free-Standing Gas Range, Free-Standing Gas Oven, Exhaust Fan, Electric Water Heater, Down Draft, Disposal, Dishwasher
- Heating Baseboard, Ceiling, Central, Exhaust Fan, Hot Water, Humidity Control, Natural Gas
- Cooling Central Air
- Living Area 8,653 SQFT
- Year Built 1935
- Stories Three Or More
Neighborhood & Schools
- Subdivision Forster F Hampton
- Elementary School Normal Park Elementary
- Middle School Normal Park Upper
- High School Red Bank High School
Financial Information
- Parcel ID 136h K 001
Additional Services
Internet Service Providers
Listing Information
Listing Provided Courtesy of Keller Williams Realty
Listing Agent Jody Usry
Greater Chattanooga Association of REALTORS.
Listing data is current as of 01/18/2026.


 All information is deemed reliable but not guaranteed accurate. Such Information being provided is for consumers' personal, non-commercial use and may not be used for any purpose other than to identify prospective properties consumers may be interested in purchasing.
All information is deemed reliable but not guaranteed accurate. Such Information being provided is for consumers' personal, non-commercial use and may not be used for any purpose other than to identify prospective properties consumers may be interested in purchasing.