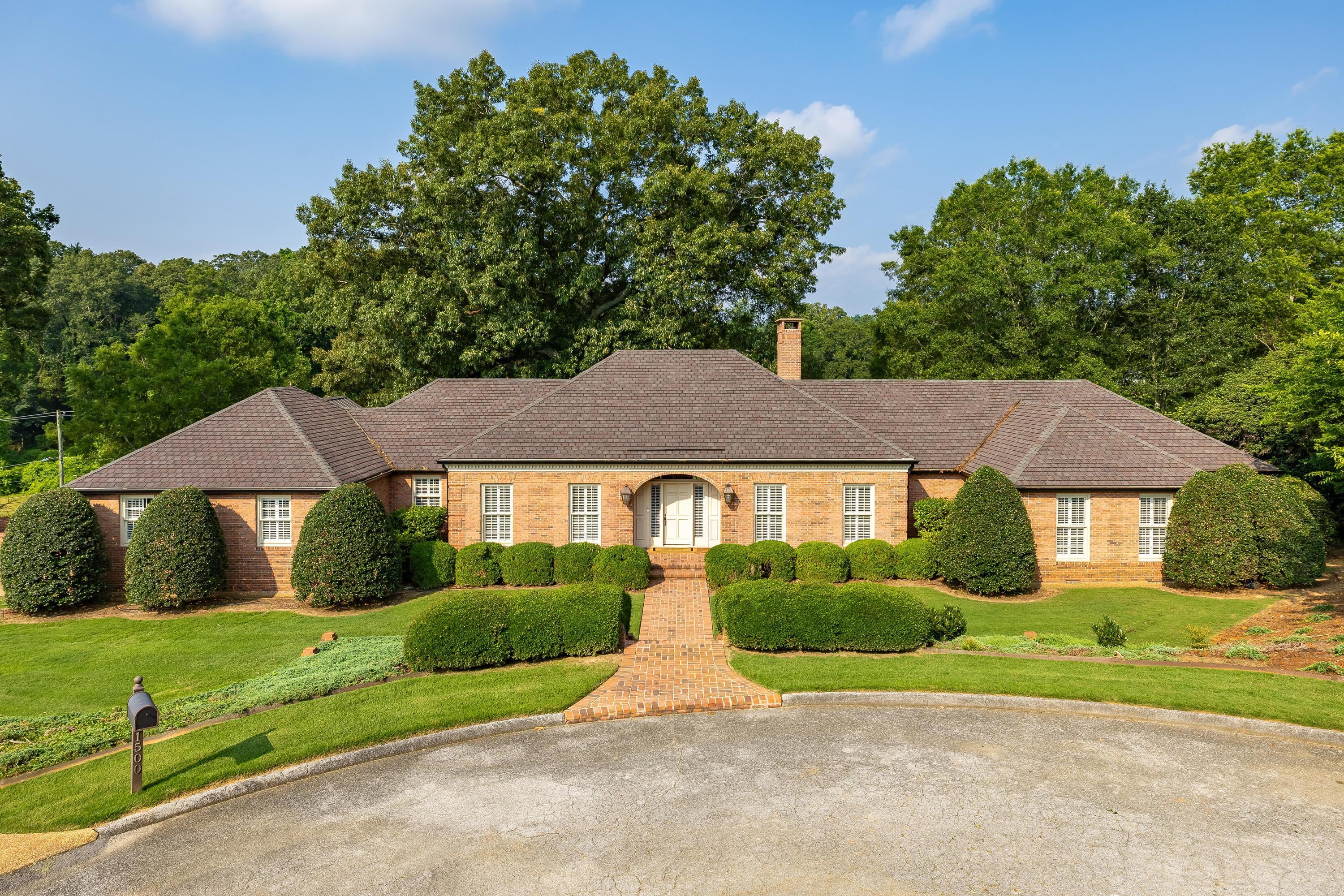1500 river view oaks road
Chattanooga, TN 37405
3 BEDS 3-Full 1-Half BATHS
0.6 AC LOTResidential - Single Family

Bedrooms 3
Total Baths 4
Full Baths 3
Acreage 0.6
Status Off Market
MLS # 1518652
County Hamilton
More Info
Category Residential - Single Family
Status Off Market
Acreage 0.6
MLS # 1518652
County Hamilton
Commanding a prominent position above Riverview Park and overlooking the 4th hole of the Chattanooga Golf & Country Club, this stately all-brick Georgian residence offers a rare opportunity to own one of the city's most distinguished addresses. Built in 1981 by renowned Chattanooga builder George Getter, this architectural gem stands with quiet confidence at the end of a cul-de-sac in an exclusive, tree-lined Riverview neighborhood —just minutes from the Chattanooga Scenic City center, offering the ultimate in walkable access to North Chattanooga's best local restaurants and boutique shopping and just steps from the Chattanooga Golf & Country Club. The home's presence, from the first approach, is undeniable. The perfect balance and proportion of architecture is evident. Sweeping brick terracing, pressed pebble hardscaping and drive surrounded in mature landscaping lead to an impressive arched entry. Inside, rich architectural detailing, intricate trim work and site finished hardwood floors make for an incredible 3,500+ square feet of main-level living. All impeccably cared for and cultivated with an artist's eye for detail and design. Large windows flood the interiors of both levels with natural light and offer uninterrupted southeastern views across the Tennessee River and the rolling hills of the Riverview neighborhood from many vantage points. A gracious foyer welcomes guests and sets the tone for refined entertaining and living. Flanking the entry are a formal dining room and a den, once again with the perfect proportions of skilled architectural commitment, making for rooms that accommodate large gatherings yet maintain a comfortable and intimate atmosphere. The living room, anchored by a classic fireplace flanked by built in bookshelves with cabineted storage boasts an entire rear wall of floor to ceiling windows that capture Sterling Avenue's charm and provides a generous space for gathering and relaxation. The kitchen-artfully reimagined with fresh white cabinetry and sleek lines has function and form. An oversized island with a waterfall edge at the center of the kitchen is complemented by classic checkerboard flooring and bright contemporary finishes. Large enough to accommodate a breakfast table perfect for everyday meals or after-school homework. Just off the kitchen, an incredible vaulted screened porch with a stacked mountain stone gas fireplace extends the living space outdoors, providing for year-round relaxing and entertaining. Just one of three outdoor living areas. The screened porch leads out to a pressed pebble stone terrace perfect for watching the fireworks on the Fourth of July or enjoying the sun on a cool spring morning with coffee. The primary suite is nothing short of spectacular, including a separate sitting room with its own gas fireplace, a luxurious spa-inspired bathroom, and a truly indulgent custom-designed dressing room with extensive custom built-ins. A second bedroom on the main level with en-suite bath, offers comfort and privacy. A full daylight lower level offers yet another generous living space with the home's fourth fireplace on an exposed brick wall, making the space its own special place to live, unwind, and host. A third bedroom, a full bath, and a versatile hobby or flex space adaptable to your lifestyle needs-be it studio, home office, gym, or game room can be found on either side of the lower level central room. A discreet garden gate at the rear of the property provides private access down to Riverview Park, creating a seamless connection between the home's tranquil setting and the vibrancy of outdoor recreation. With enduring architecture, a premier location, and a seamless blend of elegance and comfort, this legacy-quality property is a rare offering-one that defines the pinnacle of in-town luxury living in Chattanooga. Riverview Home, No Place Like It!
Location not available
Exterior Features
- Construction Single Family
- Siding Asphalt, Shingle
- Exterior Rain Gutters
- Roof Asphalt, Shingle
- Garage Yes
- Garage Description 2
- Water Public
- Sewer Public Sewer
- Lot Dimensions 93.78X157.55
- Lot Description City Lot, Cleared, Close to Clubhouse, Cul-De-Sac, Front Yard, Interior Lot, Irregular Lot, Landscaped, Level, Many Trees, Near Golf Course, Near Public Transit, Views
Interior Features
- Appliances Wall Oven, Wine Refrigerator, Water Heater, Vented Exhaust Fan, Stainless Steel Appliance(s), Microwave, Ice Maker, Electric Water Heater, Electric Cooktop, Double Oven, Disposal, Dishwasher, Cooktop, Bar Fridge
- Heating Central, Natural Gas
- Cooling Central Air, Electric, Multi Units
- Basement Finished
- Year Built 1981
- Stories Two
Neighborhood & Schools
- Subdivision None
- Elementary School Normal Park Elementary
- Middle School Normal Park Upper
- High School Red Bank High School
Financial Information
- Parcel ID 136b B 011.11


 All information is deemed reliable but not guaranteed accurate. Such Information being provided is for consumers' personal, non-commercial use and may not be used for any purpose other than to identify prospective properties consumers may be interested in purchasing.
All information is deemed reliable but not guaranteed accurate. Such Information being provided is for consumers' personal, non-commercial use and may not be used for any purpose other than to identify prospective properties consumers may be interested in purchasing.