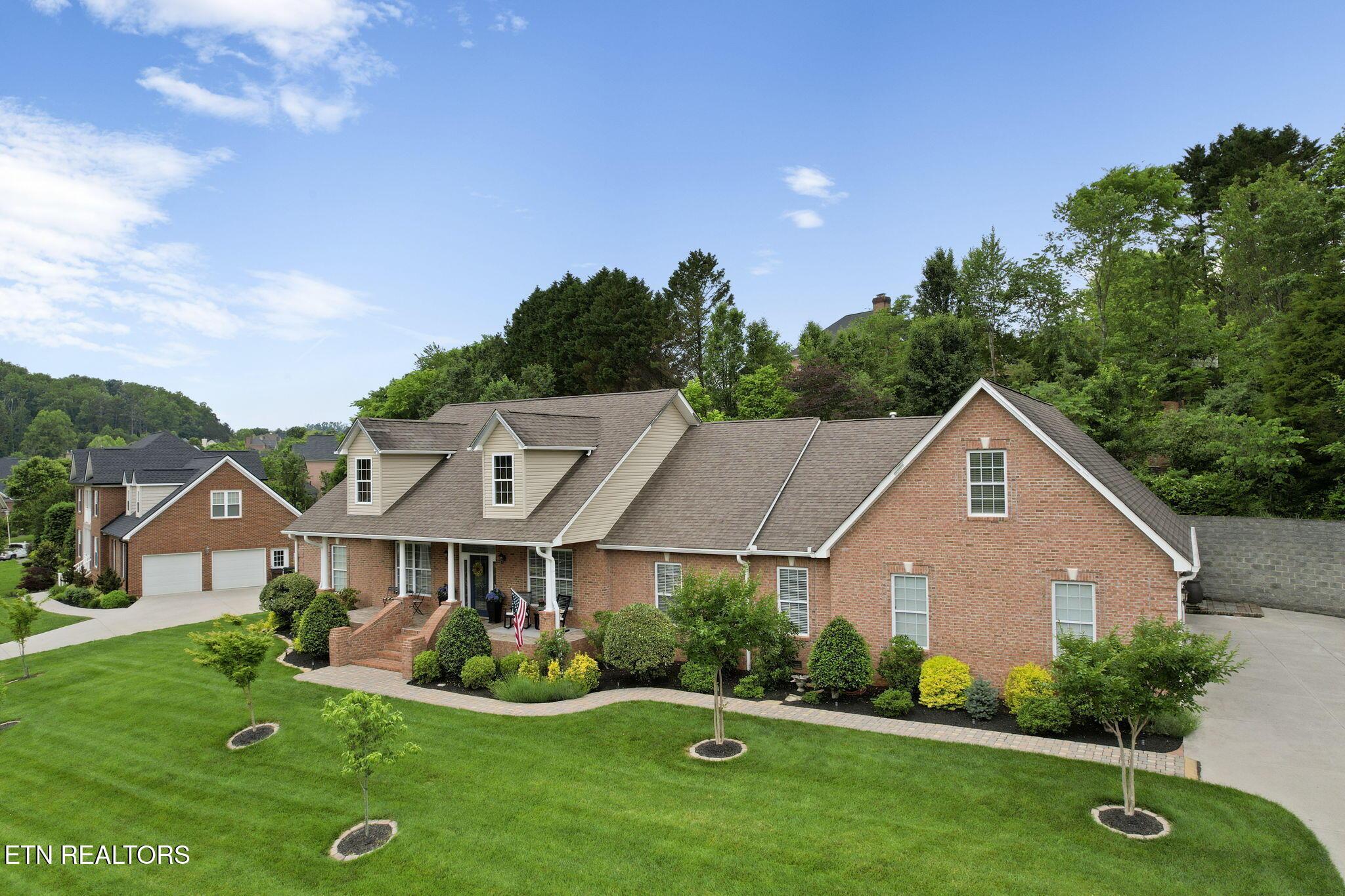Loading
Price ChangedNew Listing
48 riverside drive
Oak Ridge, TN 37830
$829,000
4 BEDS 3.5 BATHS
3,096 SQFT0.47 AC LOTResidential - Single Family
Price ChangedNew Listing




Bedrooms 4
Total Baths 4
Full Baths 3
Square Feet 3096
Acreage 0.48
Status Active
MLS # 1304781
County Anderson
More Info
Category Residential - Single Family
Status Active
Square Feet 3096
Acreage 0.48
MLS # 1304781
County Anderson
Welcome to 48 Riverside Drive, an elegant 4-bedroom, 3.5-bathroom brick ranch nestled in the prestigious Rivers Run community of Oak Ridge. Built in 2007, this home offers luxurious main-level living on a beautifully landscaped 0.48-acre lot adorned by an inground heated, salt water pool and outdoor fireplace. This completely private outdoor area is perfect for entertaining. Also featuring a pool house and workshop. The backdrop for the outdoor entertaining area is flanked by lush gardens.
Step inside to discover soaring cathedral ceilings, solid oak hardwood floors, and arched doorways that create a warm and inviting atmosphere. Extensive beautiful millwork is on display throughout this home. Featuring built up crown moulding, board and batten wainscoting, and luxury door trimming! Sliding barn style doors with iron hardware!
The kitchen boasts granite countertops, a custom island, stainless steel appliances—including a dual-fuel double oven range—and a convenient pantry. The great room flows wonderfully from the foyer and is open to the kitchen, and dining room making for easy entertaining. A cozy gas fireplace and French doors that open to the backyard oasis makes the perfect addition to this room. Additionally there is a private office area and large formal dining room great for large gatherings.
The split-bedroom floor plan includes a luxurious ensuite master with a walk-in tiled shower, separate soaking tub, dual vanities, and a spacious walk-in closet. Additional bedrooms are beautifully decorated and offer a tranquil space. Separate laundry room with cabinetry. A private guest suite with full bath and its own balcony provides comfort for visitors. Additional highlights include a 3-car side-entry garage, and a fully encapsulated crawl space!
This home is just minutes Y12, ORNL, and the DOE campus. Award winning Oak Ridge Schools! A short drive to Turkey Creek! An easy walk to Melton Hill Lakeside Trail that features exercise trail, biking, paddleboard, and Kayak rentals and the site for the NCAA National Regatta Championship! Schedule your private viewing today!
Location not available
Exterior Features
- Style Traditional
- Construction Vinyl Siding, Brick, Block, Frame
- Exterior Irrigation System, Windows - Vinyl, Prof Landscaped
- Garage Yes
- Garage Description 3
- Sewer Public Sewer
- Lot Dimensions 414.42 x164.27
- Lot Description Level, Rolling Slope
Interior Features
- Appliances Tankless Water Heater, Gas Range, Dishwasher, Disposal, Microwave, Range, Self Cleaning Oven
- Heating Central, Natural Gas, Electric
- Cooling Central Cooling, Ceiling Fan(s)
- Basement Crawl Space Sealed
- Fireplaces 1
- Living Area 3,096 SQFT
- Year Built 2007
Neighborhood & Schools
- Subdivision Rivers Run
- Elementary School Glenwood
- Middle School Jefferson
- High School Oak Ridge
Financial Information
- Parcel ID 101C A 027.00
Additional Services
Internet Service Providers
Listing Information
Listing Provided Courtesy of Realty Executives Associates on the Square
The data for this listing came from the Knoxville, TN MLS.
Listing data is current as of 06/19/2025.


 All information is deemed reliable but not guaranteed accurate. Such Information being provided is for consumers' personal, non-commercial use and may not be used for any purpose other than to identify prospective properties consumers may be interested in purchasing.
All information is deemed reliable but not guaranteed accurate. Such Information being provided is for consumers' personal, non-commercial use and may not be used for any purpose other than to identify prospective properties consumers may be interested in purchasing.