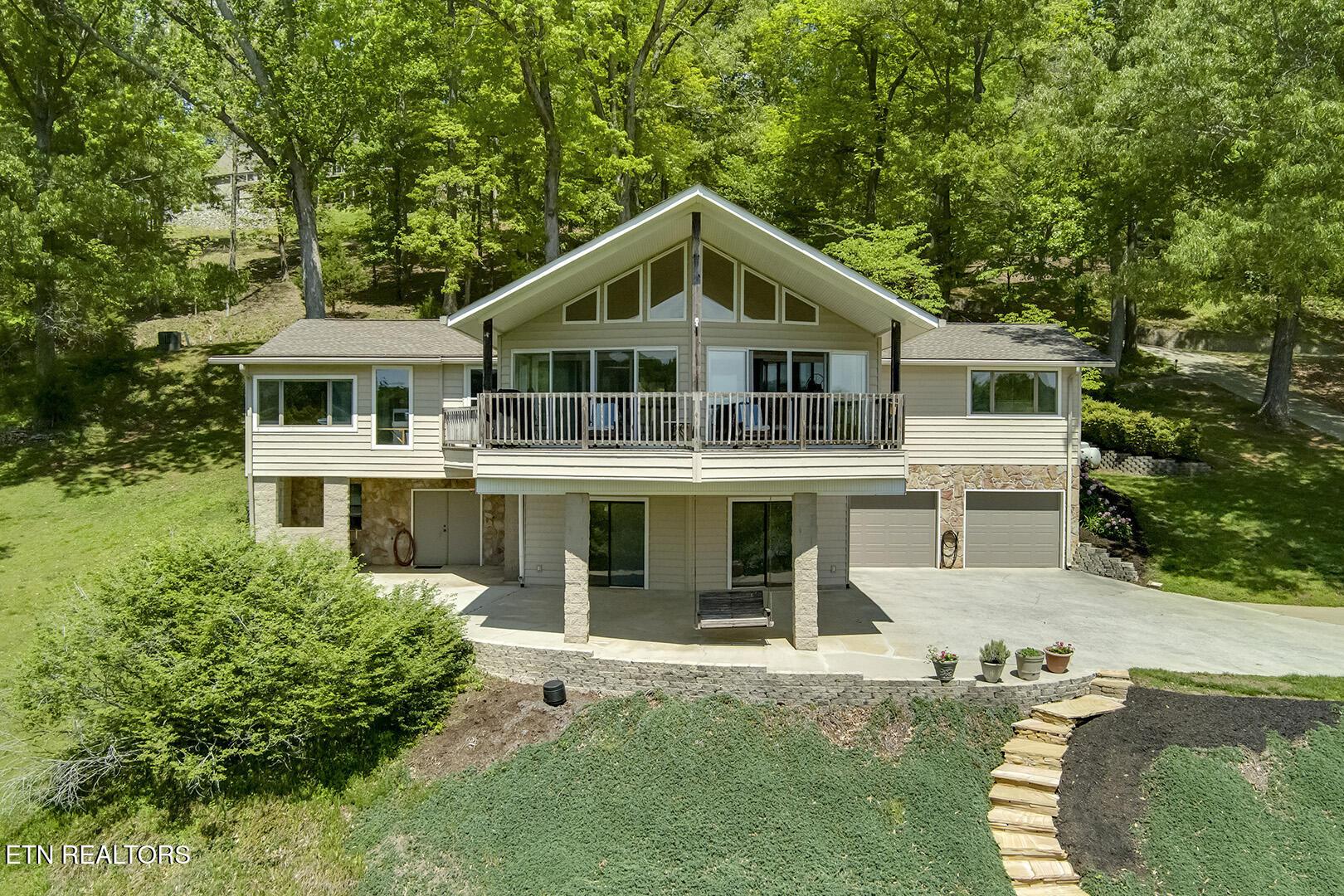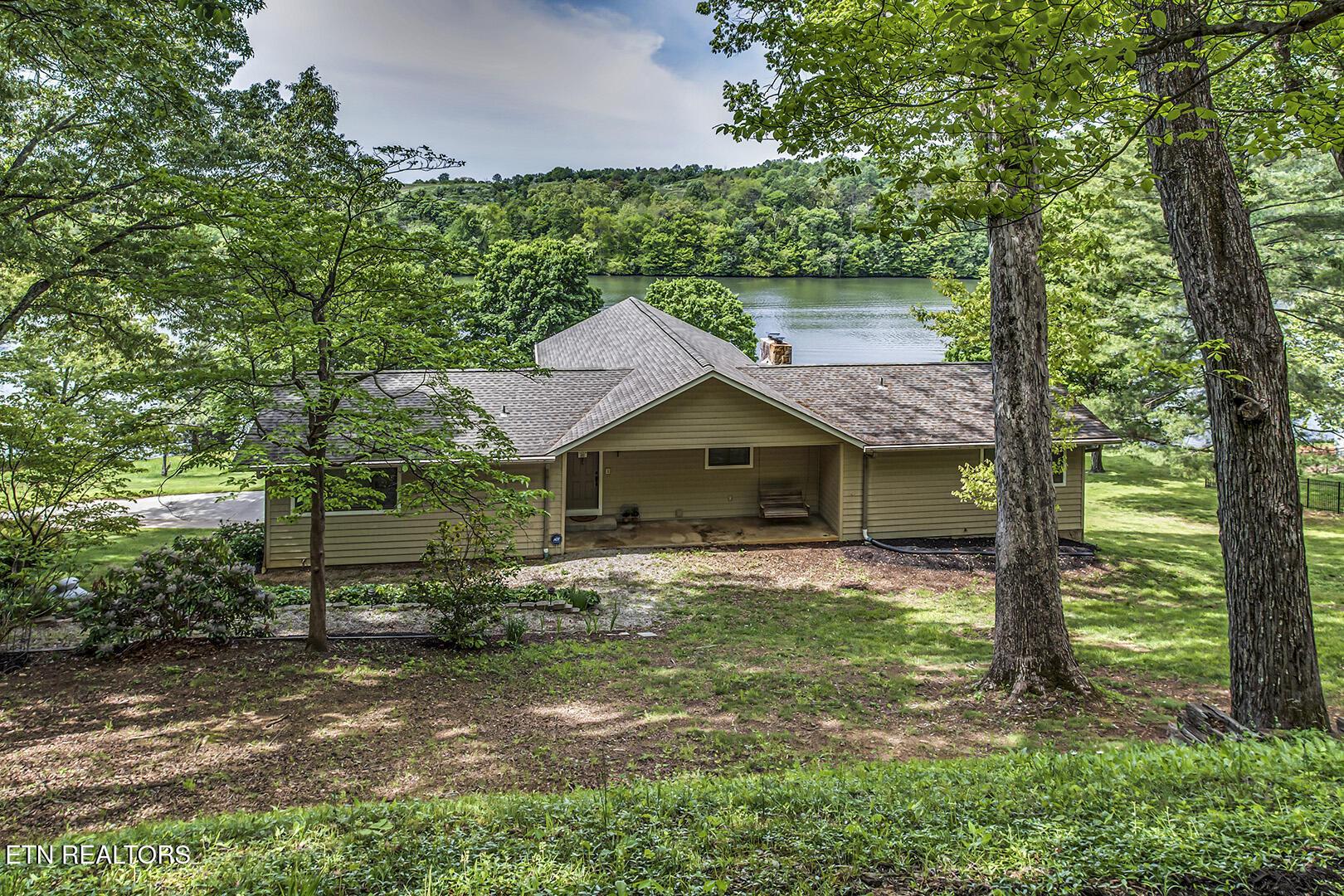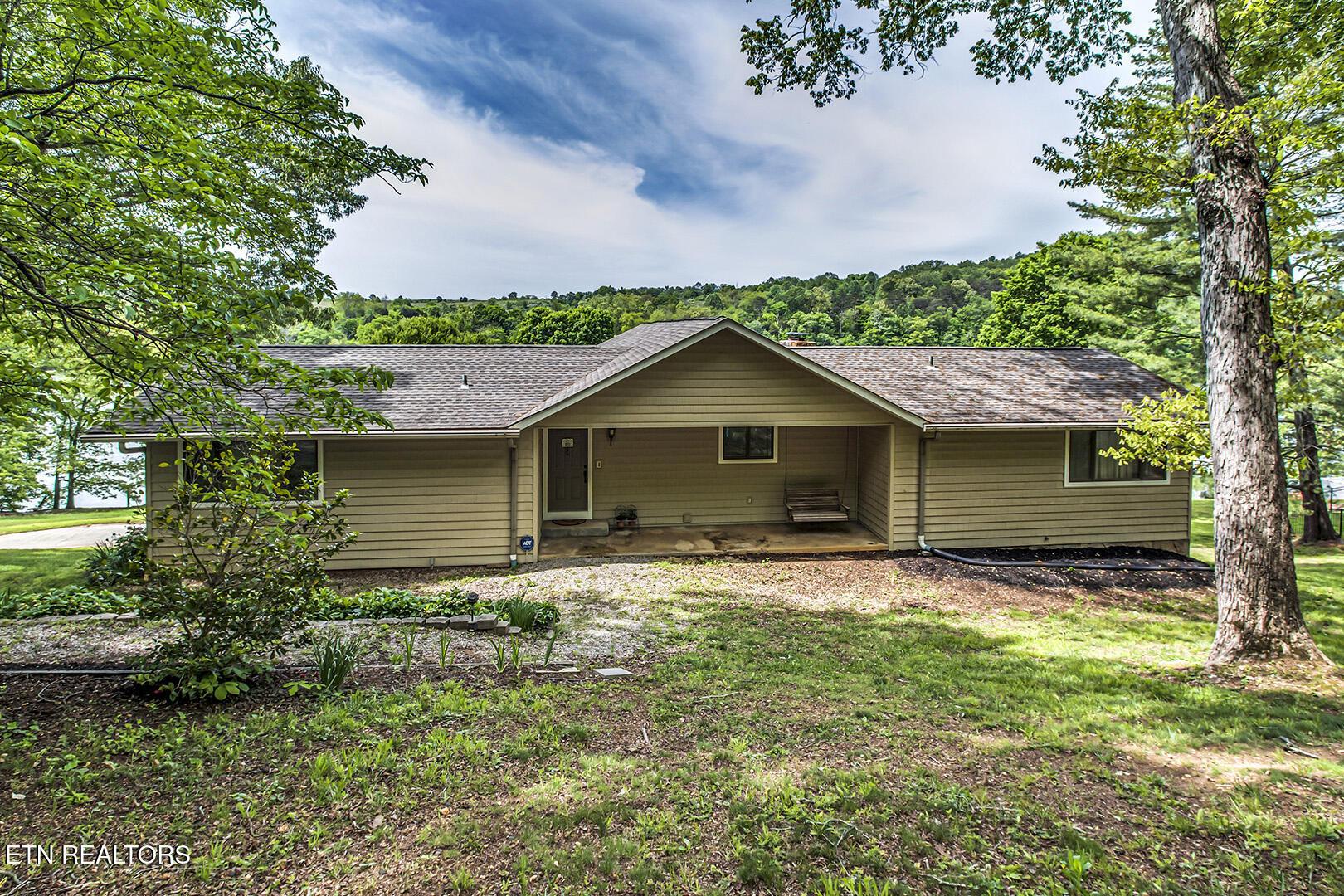Loading
Waterfront
11415 berry hill drive
Knoxville, TN 37931
$970,000
3 BEDS 3 BATHS
2,925 SQFT1.01 AC LOTResidential - Single Family
Waterfront




Bedrooms 3
Total Baths 3
Full Baths 3
Square Feet 2925
Acreage 1.02
Status Pending
MLS # 1299598
County Knox
More Info
Category Residential - Single Family
Status Pending
Square Feet 2925
Acreage 1.02
MLS # 1299598
County Knox
This quality built & beautifully maintained lakefront home on 1 acre of land offers a rare combination of privacy, space, & upgrades, all just approx. 10 minutes from shopping, dining, & more in Hardin Valley & approx. 15 minutes to Farragut, Turkey Creek & more. With a large, covered porch, vaulted & high ceilings, open floor plan, 3 large bedrooms, 3 full baths, workshop, wine cellar, entertainment room & expansive lake views, this property is built for year-round comfort. Enjoy low utility bills, mature landscaping, a covered dock with boat lift, boat ramp, boat house, oversized garage with a huge workshop (partially finished space could be completed for more living space), & multiple serene outdoor living spaces all on Melton Hill Lake with YEAR ROUND deep water!
The open floor plan features cathedral ceilings with decorative wood beams, solid wood floors, a wood-burning fireplace with stone surround & heat circulator/blower, & a wall of windows offering stunning lake views. The kitchen boasts quartz countertops, a large island with a 5-burner gas range, wood cabinetry, tile backsplash, brushed nickel fixtures & large pantry. Appliances include a convection/microwave oven, second oven, & quiet modern dishwasher. The adjoining dining space flows into a large, cozy, sunlit living area with direct access to the sunroom & deck, with beautiful lake views from each space.
Bedrooms & Bathrooms:
The primary suite includes French doors to the hot tub sunroom, walk-in closet, & en suite bath with dual sinks, brushed nickel fixtures, large walk-in shower, & separate soaking tub. Two additional bedrooms on the main level each offer generous closets (one is a walk-in) & lovely views—especially the back bedroom, which overlooks the lake. A third full bath is conveniently located in the hallway. The lower level also includes a full bathroom.
Other Spaces:
The lower level features high ceilings, a large family/entertainment room with cedar plank accents, Fisher wood stove, built-in propane heater (a great 2nd heat source), & two sliding doors with lake views. A solid wood staircase with wood risers connects both levels. Additional rooms include a large workshop with lighting, electricity, pegboards, & double steel doors to the patio, plus a second storage/laundry area with space for a second refrigerator, pantry storage, & access to the new water heater (2024). ¾'' hardwood floors in the kitchen, dining, & main living areas.
Outdoor Features:
The exterior offers multiple inviting spaces to enjoy lake life. A large, covered deck off the sunroom is perfect for entertaining, plus an additional uncovered deck & patio underneath for extra seating or relaxation. Mature trees, including pink Dogwoods & Oaks, offer natural beauty & shade. The front porch features a swing (conveys), & the lower patio includes another swing. A private covered dock with a boat lift (2018) & 1 acre lakefront lot rounds out the lake life experience.
Garage, Storage & Utility:
The oversized two-car garage is cooled & includes a built-in safe, ample workspace, & storage room. Another detached storage room on the main level off the back patio connects to the hot tub room (hot tub conveys & is in good shape but needs a new motor). The home is serviced by LCUB electric (avg. $169/mo), propane for cooking & extra heat ($400/year), & West Knox water ($30/mo). A whole-home water softener & new water heater were installed in 2024. The septic was last pumped in 2020 (approx. every 5 yrs) Additional updates: heat pump (2011), roof (2017), sunroom (2001), boat lift (2018), Ultimate Gutter System (2023), & real stone & low-maintenance cedar shingle-style vinyl siding.
Lovingly cared for & designed to enjoy the best of lakefront living with comfort & minimal maintenance—all in a great location!
COUNTY TAXES ONLY!
BOAT HOUSE HAS A PULLY SYSTEM TO PULL BOAT UP THE RAMP AND HAS PREVIOUSLY HOUSED A PONTOON, RUNABOUT, & A JON BOAT.
DOCK HAS A BOAT LIF
Location not available
Exterior Features
- Style Traditional
- Construction Stone, Vinyl Siding, Frame
- Exterior Windows - Vinyl, Prof Landscaped, Boat - Ramp, Dock
- Garage Yes
- Garage Description 2
- Sewer Septic Tank
- Lot Dimensions 220' x 260' x 201' x 199'
- Lot Description Lake/Water Access, Lakefront, Rolling Slope
Interior Features
- Appliances Gas Range, Gas Cooktop, Dishwasher, Microwave, Range
- Heating Central, Heat Pump, Propane, Other, Electric
- Cooling Central Cooling, Ceiling Fan(s)
- Basement Walkout, Finished
- Fireplaces 1
- Living Area 2,925 SQFT
- Year Built 1979
Neighborhood & Schools
- Subdivision Morgan Place Sub
- Elementary School Mill Creek
- Middle School Hardin Valley
- High School Hardin Valley Academy
Financial Information
- Parcel ID 088MA032
Additional Services
Internet Service Providers
Listing Information
Listing Provided Courtesy of Keller Williams West Knoxville
The data for this listing came from the Knoxville, TN MLS.
Listing data is current as of 07/12/2025.


 All information is deemed reliable but not guaranteed accurate. Such Information being provided is for consumers' personal, non-commercial use and may not be used for any purpose other than to identify prospective properties consumers may be interested in purchasing.
All information is deemed reliable but not guaranteed accurate. Such Information being provided is for consumers' personal, non-commercial use and may not be used for any purpose other than to identify prospective properties consumers may be interested in purchasing.