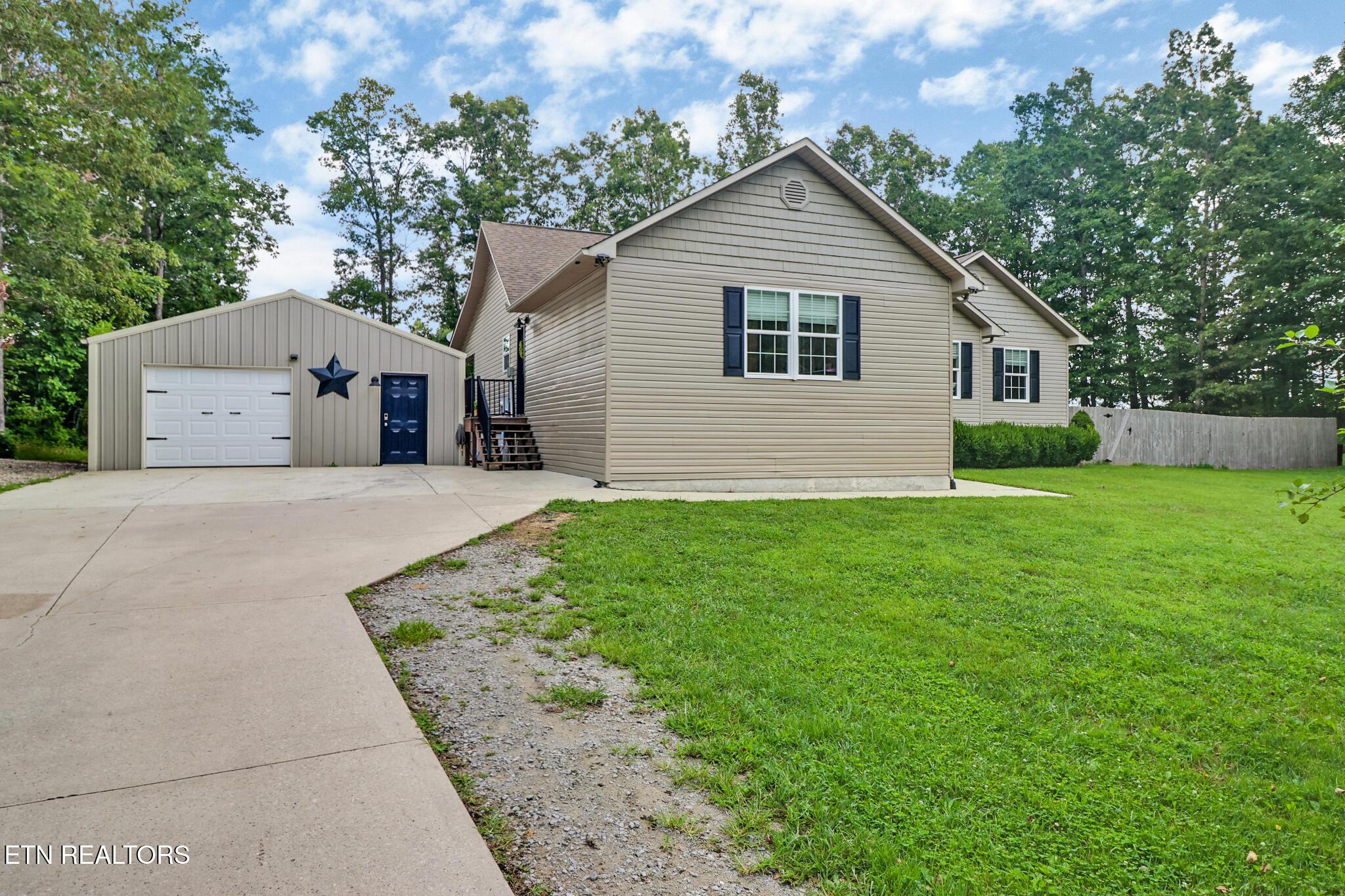2109 wichita drive
Crossville, TN 38572
4 BEDS 2-Full BATHS
1.02 AC LOTResidential - Single Family

Bedrooms 4
Total Baths 2
Full Baths 2
Acreage 1.03
Status Off Market
MLS # 1311486
County Cumberland
More Info
Category Residential - Single Family
Status Off Market
Acreage 1.03
MLS # 1311486
County Cumberland
Welcome to your new home!
This neighborhood offers all the amenities of family life, with fishing, boating, golf, an outdoor and indoor swimming pool, and even a beach—just minutes from your driveway.
This spacious 2,300 sq. ft. home features an open floor plan and a concrete driveway with ample parking. Inside, you'll find high-performance laminate flooring, real wood baseboards, and custom cabinet doors that set the tone for quality throughout.
The updated kitchen is a showstopper, featuring new GE appliances (less than two years old), quartz countertops, a farmhouse sink, a butcher block island, a brick backsplash, and a walk-in pantry for all your storage needs.
The home septic system is for 2 bedrooms, There are 2 additional bonus rooms with closets—perfect for guest rooms, offices, or hobby spaces. The primary suite offers a walk-in closet and a private bath with a shower. A second full bath with a tub.
Additional highlights include:
New A/C unit for year-round comfort,
Laundry room with shelving, wash sink, and extra storage
Trex decking with aluminum railing for low-maintenance outdoor living,
Raised bed garden ready for your favorite plants or vegetables,
Garage with vehicle space, workshop area, and a heated/cooled room used as an office, with entrances from both front and back,
Fiber internet for lightning-fast connectivity.
This property blends comfort, style, and functionality—inside and out.
Location not available
Exterior Features
- Style Traditional
- Construction Vinyl Siding, Frame
- Garage Yes
- Garage Description 1
- Sewer Septic Tank, Perc Test On File
- Lot Dimensions 248x188x216x191
- Lot Description Lake/Water Access, Golf Community, Level
Interior Features
- Appliances Dishwasher, Dryer, Microwave, Range, Refrigerator, Washer
- Heating Central, Forced Air, Natural Gas, Electric
- Cooling Central Cooling
- Basement Crawl Space
- Fireplaces 1
- Year Built 2010
Neighborhood & Schools
- Subdivision Eastlake Plat 5
- Elementary School Brown
- High School Cumberland County
Financial Information
- Parcel ID 149C A 010.00
Listing Information
Properties displayed may be listed or sold by various participants in the MLS.


 All information is deemed reliable but not guaranteed accurate. Such Information being provided is for consumers' personal, non-commercial use and may not be used for any purpose other than to identify prospective properties consumers may be interested in purchasing.
All information is deemed reliable but not guaranteed accurate. Such Information being provided is for consumers' personal, non-commercial use and may not be used for any purpose other than to identify prospective properties consumers may be interested in purchasing.