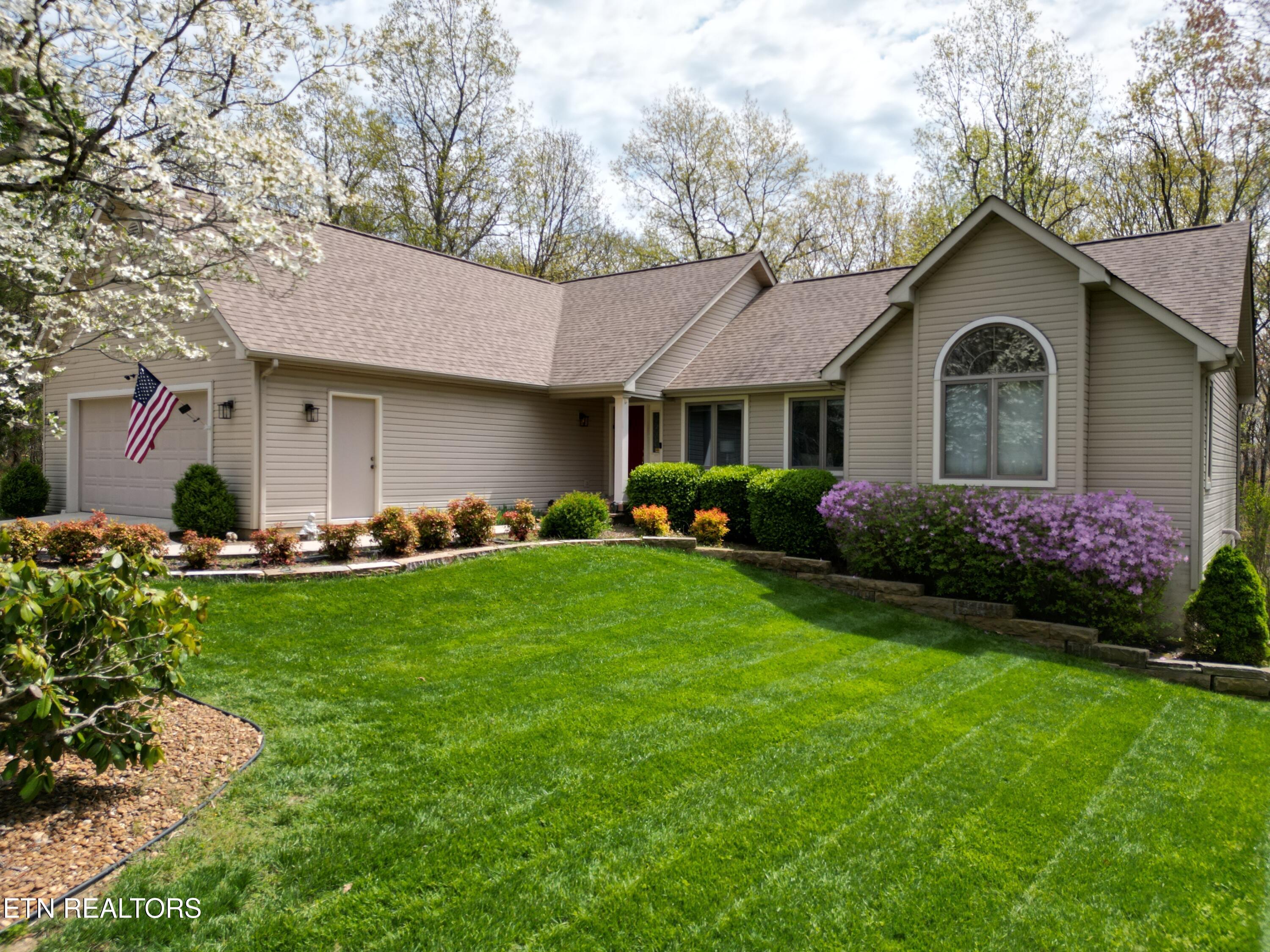246 amherst lane
Crossville, TN 38558
3 BEDS 2-Full BATHS
0.23 AC LOTResidential - Single Family

Bedrooms 3
Total Baths 2
Full Baths 2
Acreage 0.24
Status Off Market
MLS # 1314601
County Cumberland
More Info
Category Residential - Single Family
Status Off Market
Acreage 0.24
MLS # 1314601
County Cumberland
Beautiful 3 bedroom, 2 bath home in the sought-after Fairfield Glade community. A welcoming covered front porch leads into generously sized rooms featuring beautiful wood floors, nice linoleum, and ceramic tile, with abundant storage throughout. The spacious living room boasts cathedral ceilings and flows into the dining area and open kitchen with a large island, peninsula seating for four, breakfast bar, walk-in pantry, and double ovens—perfect for the home chef. A bright 4-seasons room provides a scenic spot to enjoy meals overlooking the private, level backyard, while an uncovered back deck offers the perfect outdoor retreat. The master suite is a true escape with a double split vanity, whirlpool tub, and steam shower, while a split floor plan ensures privacy with two additional bedrooms for family or guests. A flex-space off the garage is ideal for a workshop or craft room. Additional highlights include an oversized garage with ample storage, a walk-in crawl space with poured cement pad and workshop/storage area, an immaculately landscaped yard, and sun-filled windows throughout. Move-in ready with opportunity for updates to match your style. Fairfield Glade amenities include 11 lakes, 2 marinas, 5 golf courses, 4 swimming pools (2 indoor/2 outdoor), tennis, pickleball, beaches, a fitness center, dog park, hiking trails, and more than 100 social clubs—all just minutes from downtown Crossville. Don't miss your chance to own this exceptional home; schedule your showing today! Buyer to verify all information before making an informed offer.
Location not available
Exterior Features
- Style Traditional
- Construction Vinyl Siding, Block, Frame
- Garage Yes
- Garage Description 2
- Sewer Public Sewer
- Lot Dimensions 85x140
- Lot Description Private, Wooded, Golf Community
Interior Features
- Appliances Gas Cooktop, Dishwasher, Dryer, Microwave, Range, Refrigerator, Self Cleaning Oven, Washer
- Heating Central, Propane, Electric
- Cooling Central Cooling, Ceiling Fan(s)
- Basement Walkout, Crawl Space, Outside Entr Only
- Year Built 1998
Neighborhood & Schools
- Subdivision Druid Hills
Financial Information
- Parcel ID 090B D 029.00


 All information is deemed reliable but not guaranteed accurate. Such Information being provided is for consumers' personal, non-commercial use and may not be used for any purpose other than to identify prospective properties consumers may be interested in purchasing.
All information is deemed reliable but not guaranteed accurate. Such Information being provided is for consumers' personal, non-commercial use and may not be used for any purpose other than to identify prospective properties consumers may be interested in purchasing.